Michigan’s First GreenStar Gold Certified New Home
Marsha Traxler Reeves and John Reeves, Homeowners
During the time when Marsha & John Reeves were in the market for a new home after deciding to move from the Ann Arbor region, they happened upon a green home educational session put on by the SE region’s sustainability design expert, Michael Klement. There were sold from there.
“According to my teachers, the two primary guidelines for being a good person in the Anishinaabe world are: 1. Don’t take more than you need, and 2. Don’t waste. Since I am always working to be a good person, it was essential to follow these guidelines in building a house. Green building helps people to avoid taking more than they need and to avoid waste as much as possible. We are blessed in this part of the world to have people with a great deal of knowledge and experience in green building, so the choice to build ‘green’ was easy.” – Marsha Traxler Reeves, Homeowner
It was no surprise that when choosing to move to Newaygo, the Reeves contacted Vos Energy Concepts, a small residential construction company in Rockford that only commits to building green homes. The home the Reeves wanted to build was no ordinary new home. It was to be located in the Manistee National Forest on acreage connected to the beautiful Muskegon River – and the goal was preservation. The project removed neither heritage nor important trees from the site. Dan Vos, a builder from Vos Energy Concepts says: “Small tree logs from the land were split in half, left with bark, and were placed inside between the window frames. Support posts for the patios and entrance roof on the home are logs also from the property.” In addition, rainwater will be captured on site with rain barrels. The water will be used to water the medicinal plants that grow around the house along with the gardens. The gardens are not conventional, rather, they follow the practice of huglekultur. Huglekultur is an alternative type of raised bed garden system that stays fertilized and moist from a decaying log planted underneath it. Any unused rainwater, because it comes off a food-grade metal roof, will not harm the local aquifer as it immediately goes back into the ground.
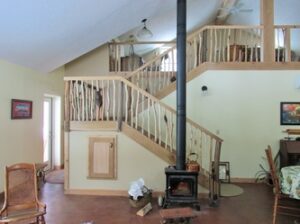 Inside the house you will get a sense of biophilliac design elements including use of tree branches, natural shapes, and ample interior natural lighting which provides views of the natural world outside. Many of the materials, finishes, trims, and cabinets were locally made using regionally sourced or reused materials. As the Vos Energy Concepts website states, “Old School chalkboards were up-cycled, cut to size, polished, and placed as the window sills. Small tree branches standing up, stripped, and finished placed throughout the home are used for hanging scarves, wet gloves, coats, baskets, towels, and whatever else needs a place. A local artist, Kendra McKimmy, put together a design of a tree from the shore of Lake Superior. Stones collected by the homeowner and artist were used in the making of this beautiful tree that is located on the bathroom curved wall facing the soaking tub.”
Inside the house you will get a sense of biophilliac design elements including use of tree branches, natural shapes, and ample interior natural lighting which provides views of the natural world outside. Many of the materials, finishes, trims, and cabinets were locally made using regionally sourced or reused materials. As the Vos Energy Concepts website states, “Old School chalkboards were up-cycled, cut to size, polished, and placed as the window sills. Small tree branches standing up, stripped, and finished placed throughout the home are used for hanging scarves, wet gloves, coats, baskets, towels, and whatever else needs a place. A local artist, Kendra McKimmy, put together a design of a tree from the shore of Lake Superior. Stones collected by the homeowner and artist were used in the making of this beautiful tree that is located on the bathroom curved wall facing the soaking tub.”
“I believe that there are finite resources for all of mankind. So to be a steward of resources becomes a requirement for all of us. I have 11 grandchildren and 5 great grandchildren that are counting on those of us in the decision process today to make responsible choices in the use of our finite resources. Building green is one of those responsible choices. ” – John Reeves, Homeowner
From an energy standpoint, this home rated at a HERS index of 16 which makes it 84% more energy efficient than the standard built-to-code home. The HERS index score comes from local Energy Rater, John Kuyper, who reviewed all of the components and mechanicals of the home to accurately project it’s efficiency. The super tight and efficient concrete foam shell of the home sits on insulated concrete floors which retain the heat of the sun in the winter. Above the home, the attic is insulated and air-sealed with a reflective metal roof to keep down the heat from the sun in the winter. All energy star appliances and LED lightbulbs are installed throughout and a Heat Recovery Ventilator keeps fresh air circulating in the house while avoiding a lot of heat loss during the winter. The home also utilizes a very high efficiency and sealed wood stove for cold winters and radiant floors in junction with a mini split air source heat pump powered by solar PV and hot water to keep the energy costs down and the homeowners comfortable.In addition to the fresh air, the air quality in the home is not diminished because the home only uses low- or no-VOC paints, primers, and sealants, as well as tiled bath surrounds that prevent interior mold growth behind the walls.
The Reeves joined Consumer’s EARP program and started generating electricity in November, 2013, but didn’t get a statement from them that included generating information until June, 2014. Therefore, they only have information from 5/14/14 to 9/12/14, a third of the year and months with long days:
kWh generated 5/14/14 – 9/12/14: 3923
kWh used 5/14/14 – 9/12/14: 1737
2186 generated above used
They expect to achieve see Net Zero Energy but stay tuned!
The GreenStar process, while being fairly easy to utilize, was made easier by Dan Vos’s experience with building many LEED certified homes. The Reeves’ goals on this project did not align with LEED for Homes, but GreenStar certification made a lot of sense for them. While we approached this home using GreenStar in the middle of the construction period, the reviewers were still able to retain what they needed to verify the home’s completion. “Brett and the GreenHome Institute staff were wonderful to work with! They went far beyond my expectations in assisting us through the application and certification process. Their personal attention to the details of our needs was truly impressive,” said Marsha Traxler Reeves.
You can review all the greenstar details that went into this home here.
Don’t miss the June 6th 2015 Tour – Continuing Education
This home was designed and built by Dan Vos, Vos Energy Concepts.
ICF walls & slab work was done by Eldon Howe of Howe Construction
Energy Efficiency and Green Built features include:
-Hers score rating of 16.
-ICF walls-Concrete stained floors.
-Energy Star North star Triple pane windows.
-Solar hot water and Photovoltaic (PV) panels.
-High efficiency wood stove when needed.
-Radiant heat throughout the house.
-HRV (Heat Recovery Ventilator)
-Mini Split Heat Pump that heats and cools the air.
-Insulated blinds for all windows, keeping the winter warmth in and coolness in the summer.
-Insulation under concrete floors.
-Energy star appliances.
-Metal roof.
-Stucco walls on outside of home, giving the homeowners little upkeep on outside.
-Energy star lightning LED throughout the entire house.
-Locally milled rough sawn wood planed by builder and used for floors in loft area, ceilings in bedroom area and also for countertops in bathrooms (Oak and Walnut).
-Tiled in bathrooms-backsplash areas, tub surround & walk-in shower.
-Hanging pendants lights, ceiling lights, and ceiling fans with LED bulbs purchased at the Habitat for Humanity Resore.
-Old school house chalkboards up-cycled for window sills.
-Barrier free design.

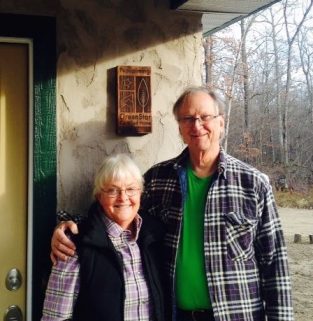
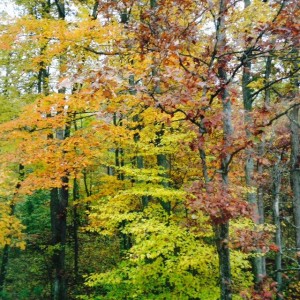
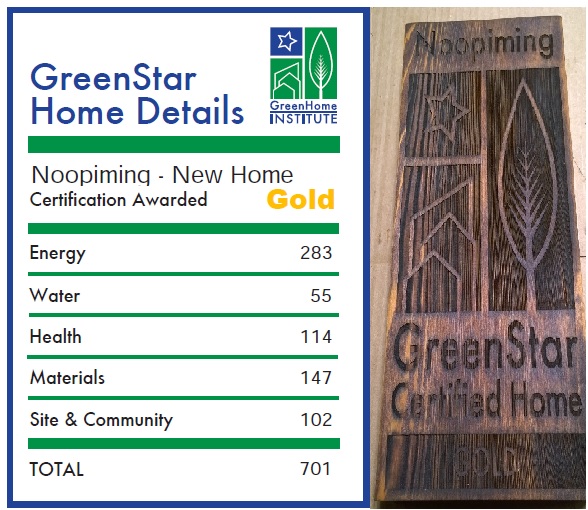
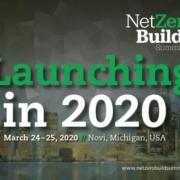
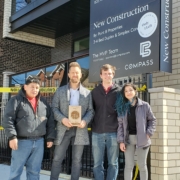
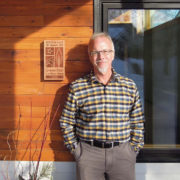
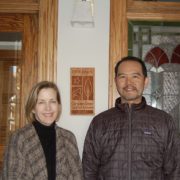
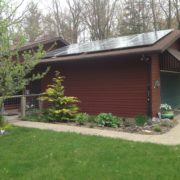
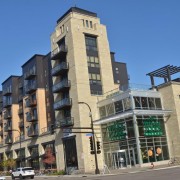
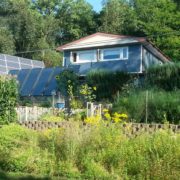
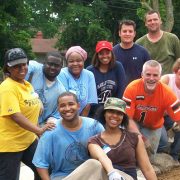
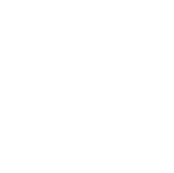
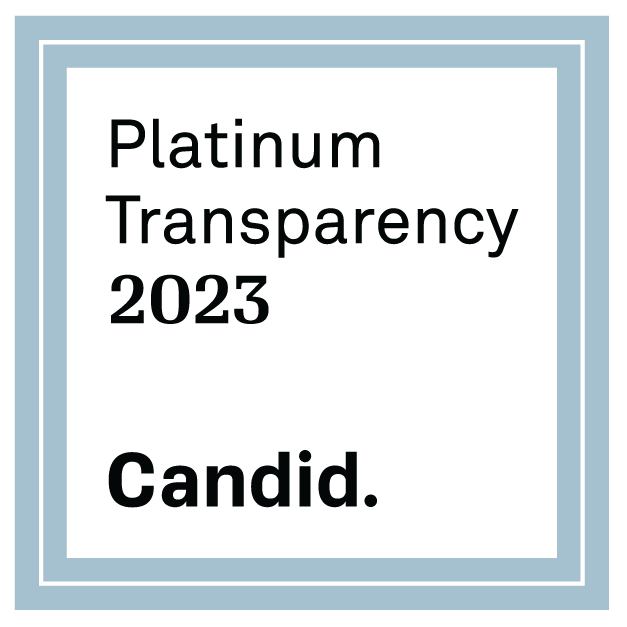


Leave a Reply
Want to join the discussion?Feel free to contribute!