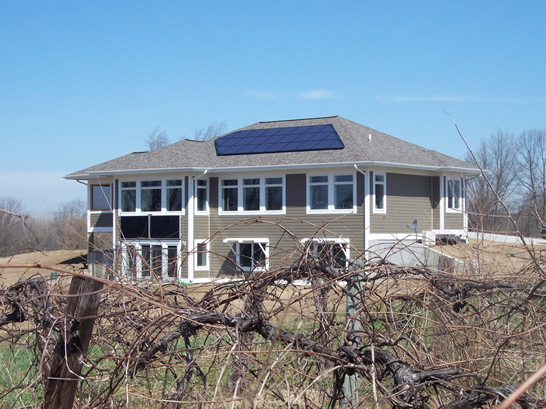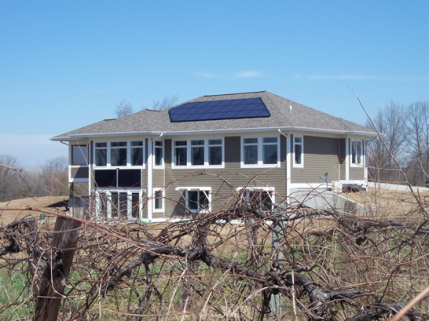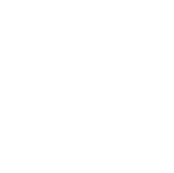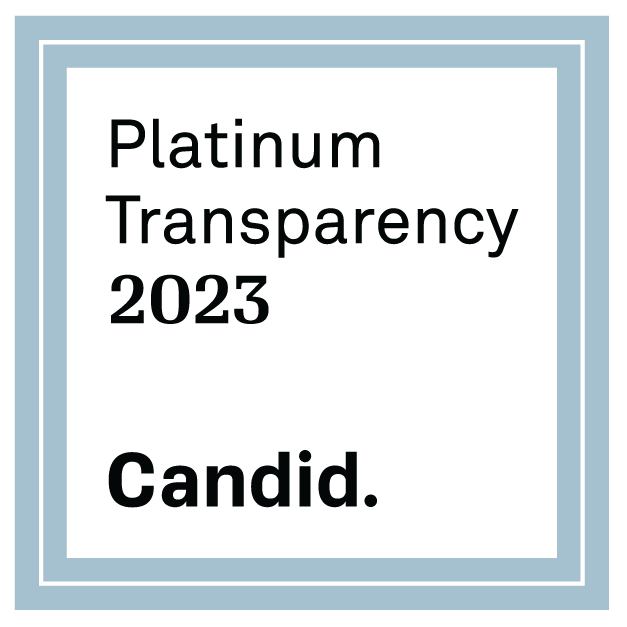Nestled in South Western Michigan’s wine country this home is located next to a vineyard in Paw Paw, Michigan, thus the project name. This home is a site specific, Passive Solar Prairie style home built with BuildBlock ICF (Insulated Concrete Forms) from foundation to the roof. The exterior elevations of the home were designed with deeper roof overhangs, determined by using solar calculations, to both maximize and minimize the sun exposure based on the time of year. In addition, solar awnings on the lower level windows further shade the South-facing windows. The exterior used two of our favorite products CertainTeed FiberCement Siding and Andersen 400 series casement and awning windows. The interior of the home has stained concrete floor on all levels which makes for great thermal mass. The home was also designed with lifetime design principles and has zero step entries. Click here to view the project profile

art of the site specific design was to locate the garage to act as a wind break, to stop snow drifting from the northwest prevailing winds that we have here in Michigan. Part of the passive solar design is to have very little windows on the north side of the home, to keep heat from escaping through them. That is why this homes attention to detail is spent on the Southside of the home, where most of the homes windows face south. In the winter, the sun will warm the living space during the day and shine on the concrete floors on both levels which will store some of the heat gained, for gradual release. The roof overhang will shade the house from excessive solar heat gain in the summer, and west-facing glass is minimized to reduce cooling needs in the summer. ICF construction was perfect for this project because with ICF’s there are no concerns with noise and wind.
The “Vineyard Project” is a Zero Energy Home (ZEH) thanks to the Passive Solar Design, 3.3 kW of Photovoltaic, Solar Hot Water and the Geo-Thermal heating and cooling system. The home is also pre-wired for future installation of a Wind Generator. This home only uses about 600 kWh of electricity per month and has been generating a minimum of 20 kWh of electricity per day with many days’ net-metering backwards since the home was completed. The home was built for $134.00 per square foot (before the 30% rebates from the Solar Hot Water, Photovoltaic and Geo-thermal systems) making it more affordable for the general public.
Besides the pending LEED for Homes “Platinum” certification this home received 5+ Energy Star certification and a HERS score of 34. This is the lowest score every tested in the State of Michigan making it the most energy efficient house in Michigan. This home will be 66% more efficient than typical construction of a similar home of this size. In addition this homes toilets, faucets and shower heads are super low-flow for superior water efficiency. The home also has low-VOC paints, adhesives and finishes and uses recycled content for the flooring, decking, foundation and siding.
Click here for more information and project profile.

 Those familiar with the LEED for Homes rating system know there are many prerequisites that all projects must meet prior to Certification. These are spread across the credit areas, so there are prerequisites in Indoor Environmental Quality, Energy, Materials and Resources, and more.
Those familiar with the LEED for Homes rating system know there are many prerequisites that all projects must meet prior to Certification. These are spread across the credit areas, so there are prerequisites in Indoor Environmental Quality, Energy, Materials and Resources, and more.


