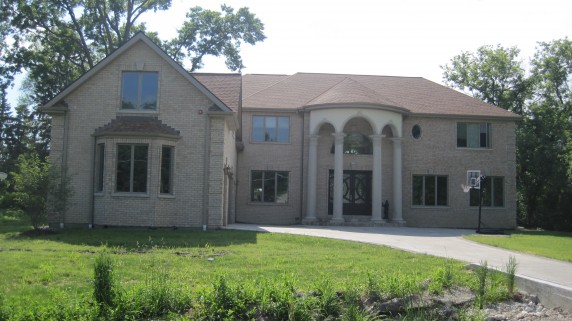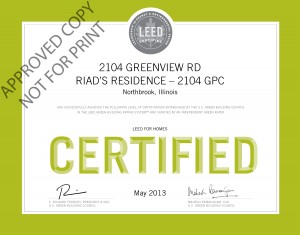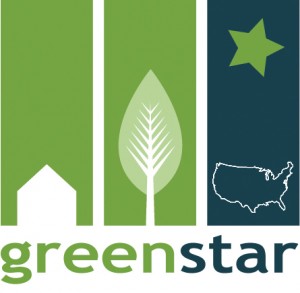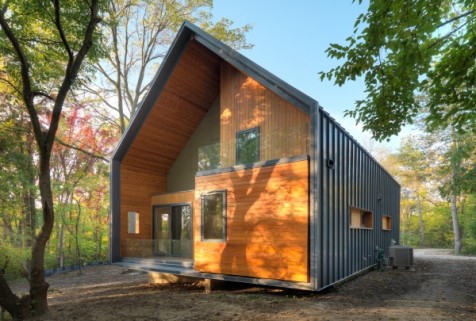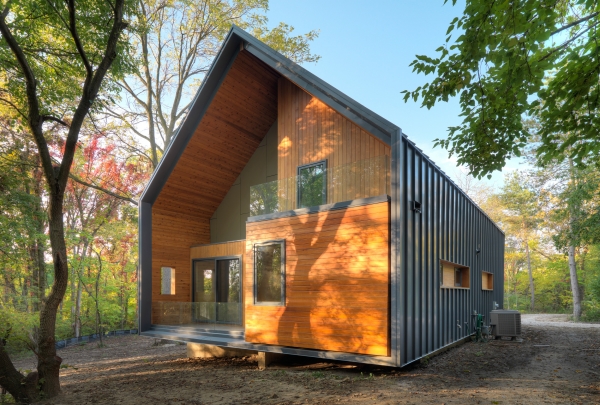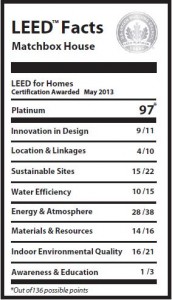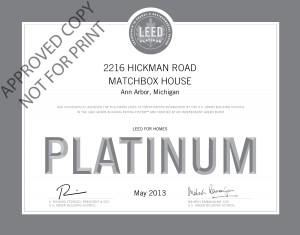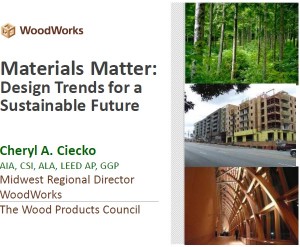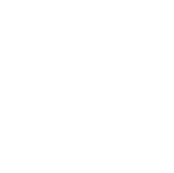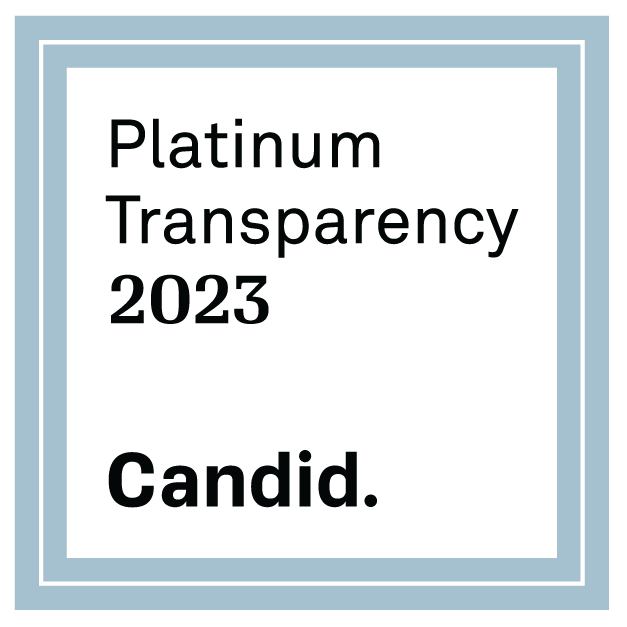It may be big but did you see the energy bills?
This home was cons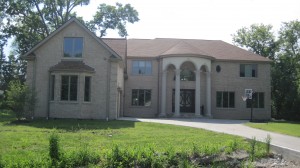 tructed with environmentally friendly materials and products. The goal was to build a home that didn’t have a negative impact on the environment and would contribute to the home’s overall efficiency.
tructed with environmentally friendly materials and products. The goal was to build a home that didn’t have a negative impact on the environment and would contribute to the home’s overall efficiency.
The result is beautiful home outfitted with natural bamboo hardwood floors, geothermal heating and cooling, superior insulation and Anderson Triple Pane Windows. The house’s construction, due to its part being pre-fabricated offsite, diverted almost all waste from landfills.
The home has greatly reduced utilities due to its design, costing $150 a month or $1,700 a year due to temperature moderation, Energy Star certified ceiling fans in all rooms, water conserving (Water Sense) faucets, and low flow 1.28GP toilets.
This home utilizes geothermal heating and cooling, which brings up 55 degree air from the earth’s crust, to effectively moderate the home’s temperature. The house also has Structure insulated panels (SIP) installed for throughout the entire house, reducing the amount of onsite wastes and greatly increasing insulation. The Kitchen, Foyer, and Great Room, all have insulation with an R-value of 40, while all other rooms are at R24. The attic, garage, and roof have an insulation of R40, but utilize spray foam insulation.
The Superior Wall Foundation was precast in Michigan with moisture resistant 5,000 psi concrete and placed on crushed stone footing to redirect water away from the foundation. The foundation itself also includes R17 insulation to further reduce air leakage in the home.
Due the concrete foundation and sealing of cracks and joints in the foundation, the house has good protection against pests like termites. The house also has a significantly reduced air leakage envelope, which is rated at 5.0 air changes per hour at 50 pascals (5.0 ACH50) All ducts were installed in conditioned space, so there is no leakages withing duct work. The lawn consists of “No Mow Grass” which does not require fertilizer, mowing, or watering in its maintenance.
Projec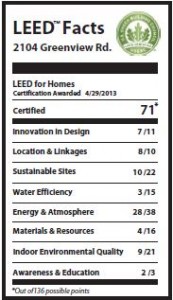 t Details
t Details
Type Single Family
Conditioned Space 7,160 sq ft
Bedrooms 6
Bathrooms 4
Lot Type Infill
Construction Type New
Key To Success
Air Filtration MERV 10
Roof Insulation Value R40
Insulation SIP Channels: R24
HVAC Geothermal
Reduced Envelope Leakage of 5.0 ACH50
Natural Bamboo Flooring
Photos courtesy of Ihab Riad, Green Park Construction, LLC.

