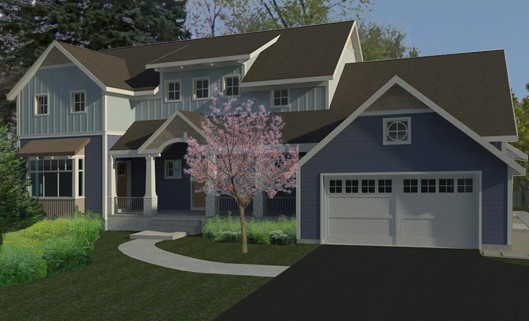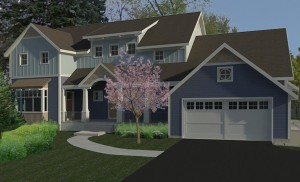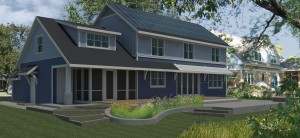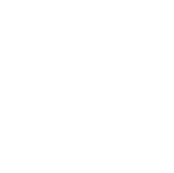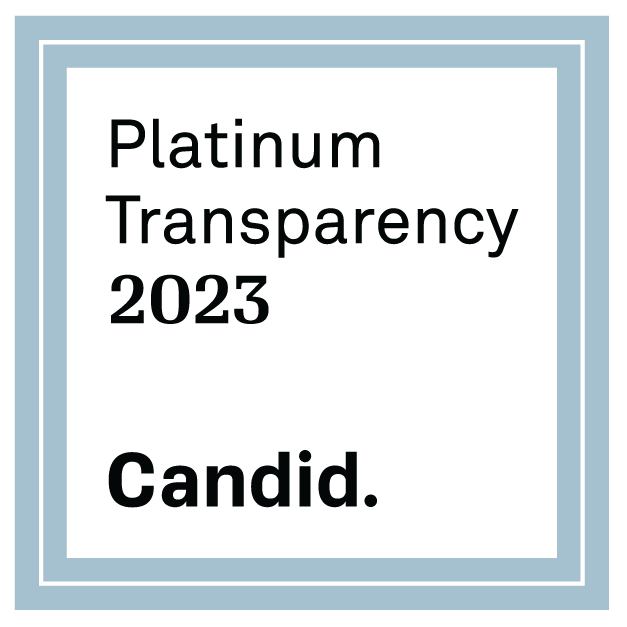GreenStar Remodeling Certification Introduction – Free Webinar
and Minnesota GreenStar (MNGS) have teamed up to deliver the GreenStar remodeling certification to the Midwest and US at large. The program is backed by the National Association of the Remodeling Industry (NARI) as part of their Green Certified Professional (GCP) program and is incorporated into the training.
Why GreenStar Remodeling?
Many looking for authentic 3rd party verification/certification on their remodels find programs such as LEED for Homes, National Green Building Standard, Green Communities as well as any local state program within the Midwest & North East can be cost prohibitive, require major guts, are exclusive based on membership and/or are lacking any remodeling component.
Not anymore – GreenStar can certify without requiring expensive energy modeling and kitchen, bathroom, whole house or landscape remodeling projects can qualify under the program.
Take 1 hour to learn about the program navigation, case studies, requirements, qualification/credentialing, up coming courses and how you can get involved locally to jump start GreenStar in your city or State.
Learning Outcomes
- Basic Knowledge of How to get started with the GreenStar program locally in your state
- Introduction to the GreenStar Checklist, Manual and Online Submittal Process
- Run through an actual certified Green Retrofit from Start to Finish
- Know where to get more knowledge for education, training, membership in your state or how to be a local champion
View it Here
Please take a quick Survey Here – When Completed – 1 AIA/GBCI/NARI Green Credit will be given at this time too.
Presenters
Brett Little, LEED GA, GreenStar Professional
Executive Director, Green Home Institute(). A Graduate of the Aquinas College Sustainable Business Bachelors Program,

Brett has been working with for 5 years now helping homeowners, builders, architects and developers find more sustainable ways in their processes and verify it through 3rd party over-site through programs like the LEED for Homes rating system. Brett is the Secretary of the Lansing Passive House Alliance, sits on the USGBC West Michigan Board and a Living Building Ambassador. Living in Grand Rapids and newly married he has invested in a 1920s home in the City and certified it as Michigan’s first GreenStar “Green Moderate Retrofit” which reduced energy use by 50% and improved the indoor air quality significantly. Brett loves supporting the local economy, kayaking, the Harry Potter Series, microbreweries, walking/biking/busing, board games and living the Grand Rapids Dream.
& Dan Taddei, Director of Education & Certification @ NARI National
ABOUT MINNESOTA GREENSTAR
Founded in 2007, Minnesota GreenStar is a 501(c)3 non-profit organization, has developed a leading residential building standards and certification program created to promote healthy, durable, high-performance design and construction for both new and existing homes. An objective, third-party verification system assures consumers that the new home or remodeling project meets the program requirements and is constructed as designed. A whole-systems approach applies the five (5) key concepts of green building programs – Energy Efficiency, Resource Efficiency (including durability), Indoor Environmental Quality, Water Conservation, Site and Community – to the traditional building process. The MNGS program improves the impact of green building programs on individuals, their families, the community, and the environment.

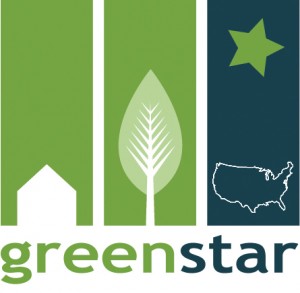
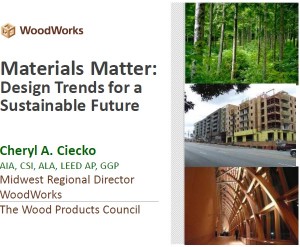
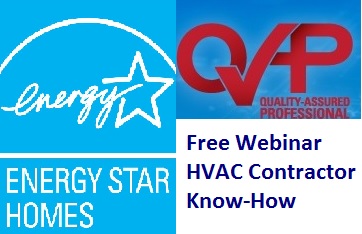
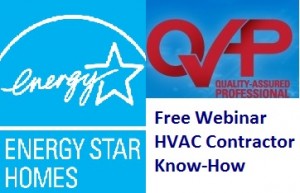
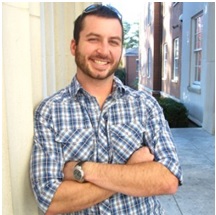
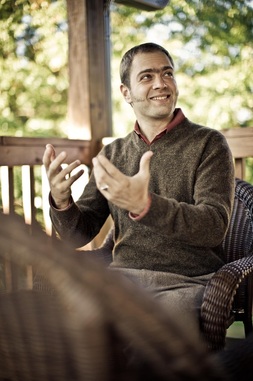
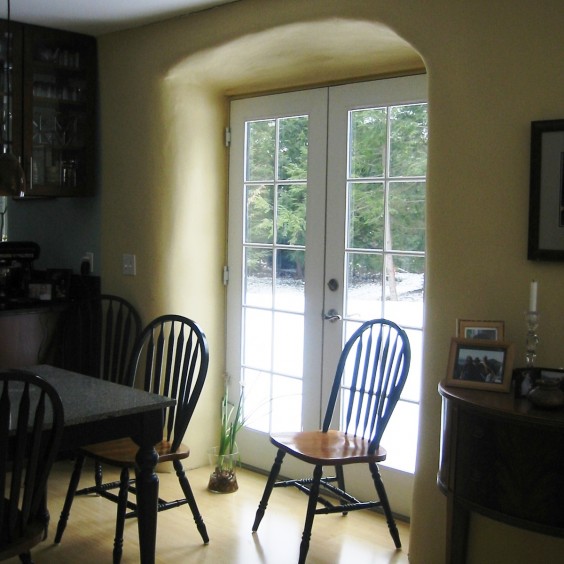 Are natural, locally or regionally sourced, non toxic, bio-based wall assemblies
Are natural, locally or regionally sourced, non toxic, bio-based wall assemblies 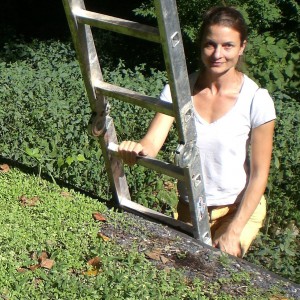 About the Presenter
About the Presenter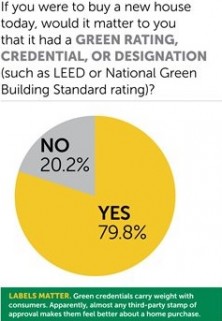
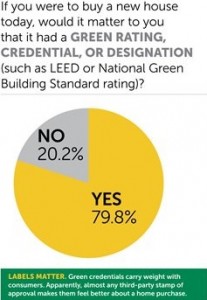
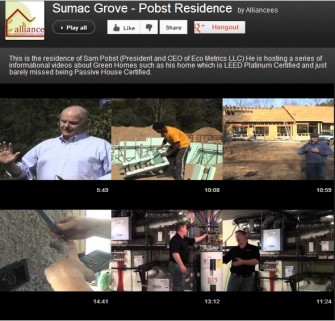
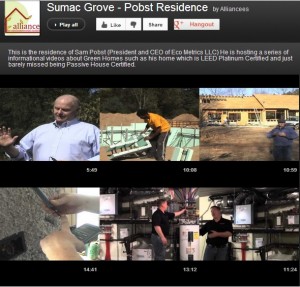
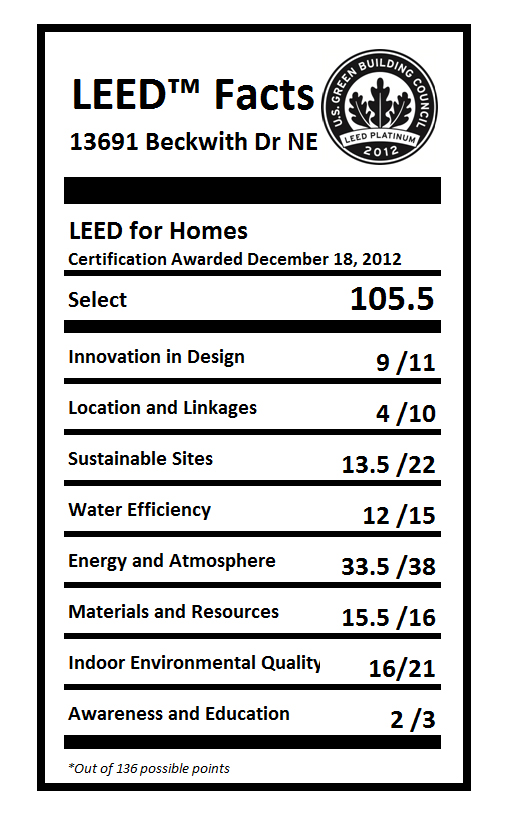
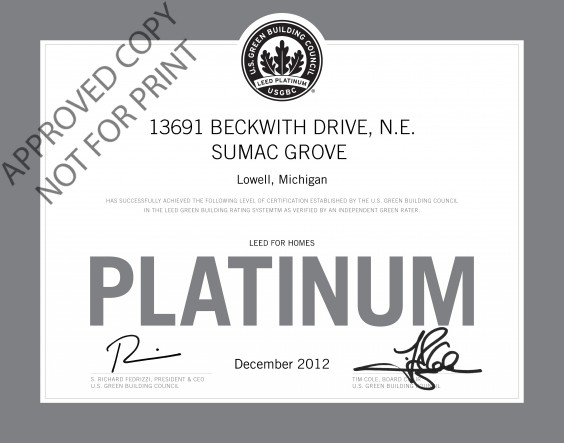 Recorded 1 Hour Webinar on the entire project – 1 AIA/GBCI
Recorded 1 Hour Webinar on the entire project – 1 AIA/GBCI 