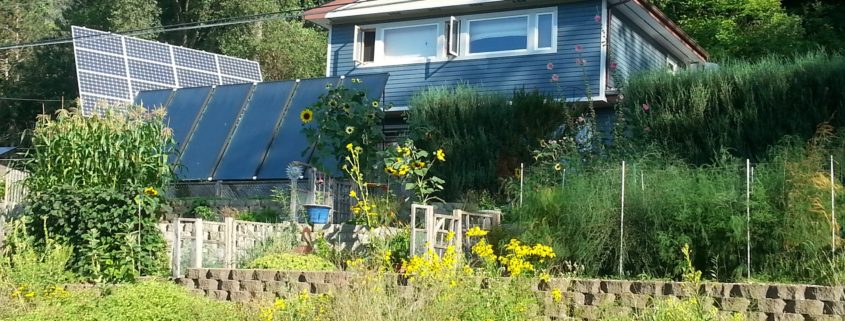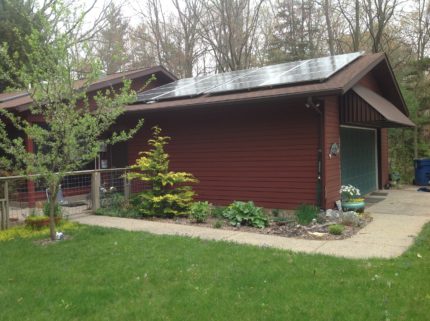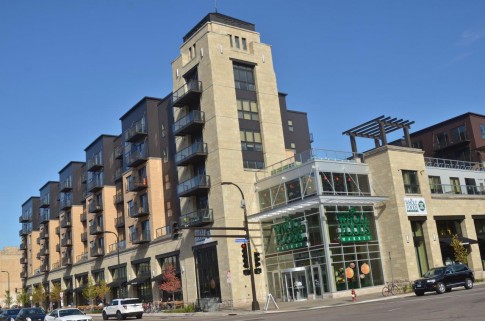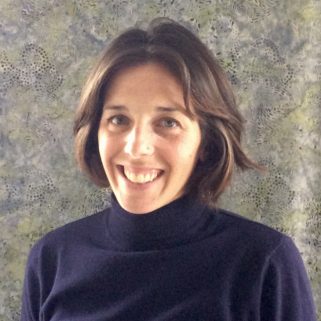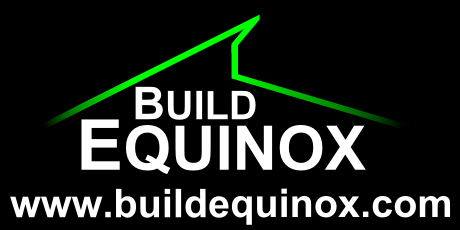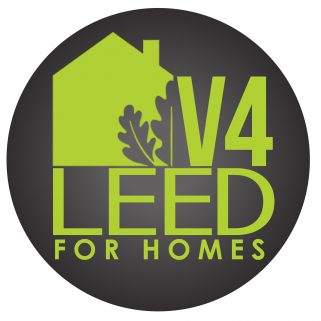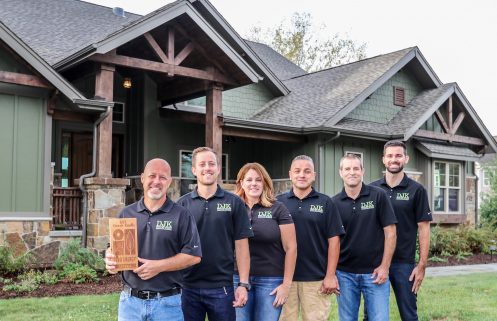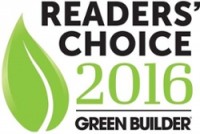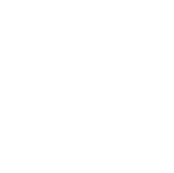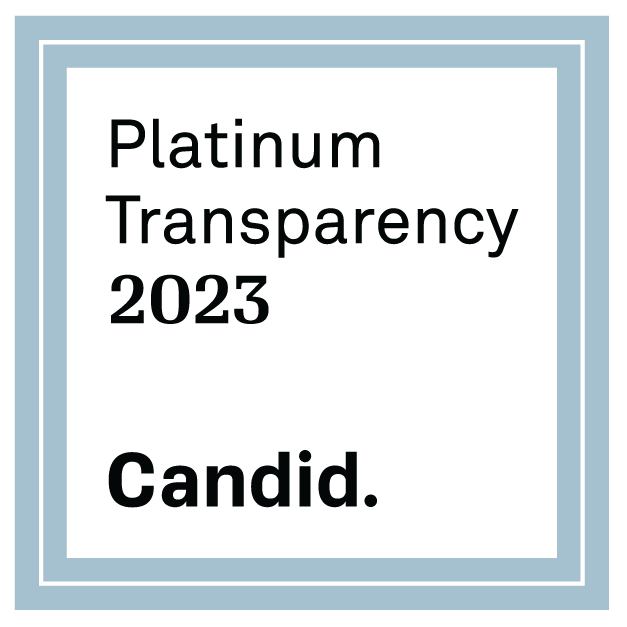Goshorn Woods Single Family GreenStar Homes Gold Certification showcases simple renovation
/0 Comments/in Addition, Certified Homes, Green Home Institute, GreenStar, GS Gold, Minnesota, Project Type, Remodel, Single-Family Projects/by Brett LittleWhole Foods Mixed Use Market Rate Housing Certify LEED Silver in Minneapolis
/0 Comments/in LEED Midrise, LEED Silver, Minnesota, Multi-Family Projects/by Brett LittleRyan Companies and The Excelsior Group collaborated to bring this 579,706-square-foot mixed-use project to downtown Minneapolis. The project – called 222 Hennepin – will contain 286 luxury apartments and will be anchored by the first Whole Foods Market in downtown Minneapolis.
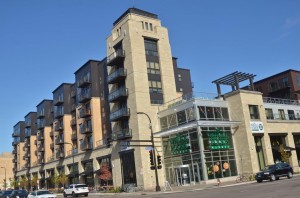
Ryan Companies co-developed the project with The Excelsior Group, specialists in multifamily real estate. Ryan is also the architect-of-record and builder for the project, which will occupy a full city block at the corner of Hennepin and Washington Avenues. The corner is one of the most prominent downtown, and development challenges had kept it vacant for more than five years.
A 40,000 -square-foot Whole Foods Market occupies the ground floor of the project. Luxury apartments, featuring dramatic views of the downtown skyline and Mississippi River, occupy the second through sixth floors. Ryan Design worked with Humphreys & Partners Architects on the conceptual design of the project, which focused on balancing the housing needs of sophisticated, discerning apartment residents with the commercial needs of a top-tier urban grocery store.
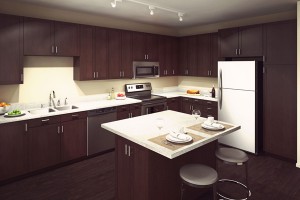 Project amenities include a fourth-floor terrace with an outdoor pool, bocce ball area, fire pit, dog walk, enclosed party room, cyber cafe and state-of-the-art fitness center. The terrace itself affords spectacular views of the downtown Minneapolis skyline. The construction of the project prioritizes sustainable building practices by incorporating an existing 300-stall parking structure, effectively wrapping the new project around the existing improvements and re-using them.
Project amenities include a fourth-floor terrace with an outdoor pool, bocce ball area, fire pit, dog walk, enclosed party room, cyber cafe and state-of-the-art fitness center. The terrace itself affords spectacular views of the downtown Minneapolis skyline. The construction of the project prioritizes sustainable building practices by incorporating an existing 300-stall parking structure, effectively wrapping the new project around the existing improvements and re-using them.
In working toward LEED Silver Certification for mid-rise residential, the team
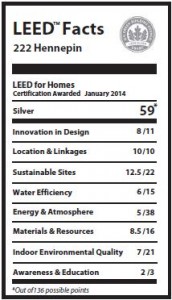 incorporated a variety of sustainable and energy-saving elements into the new building. Some of these features include:
incorporated a variety of sustainable and energy-saving elements into the new building. Some of these features include:
- The downtown location encourages the use of public transportation as well as bike and foot traffic, which reduces emissions. In addition, the compact, amenity-rich site promotes community living.
- The existing 300-stall parking structure remained in place, which saved in excess of 20 million pounds of concrete and over 1 million pounds of steel rebar that would have been used to replace it.
- Saving the existing parking structure drastically reduced the demolition waste that would have been generated.
- Cleaning up, reinvesting and redeveloping an urban brownfield site of contaminates protects the environment and reduces blight.
- The building is 100% smoke-free and extra measures have been taken to seal the units to reduce air leakage which will lower the risks of indoor air pollutants.
- The use of high efficiency water faucets, showers and toilets reduce water demand.
- The off-site fabrication of the interior roof, walls and floors minimized the waste created on-site. In addition, approximately 65% of the construction waste was diverted from landfills through recycling programs.
- The use of low maintenance, non-invasive native plants, which will thrive in an urban environment, will reduce irrigation needs.
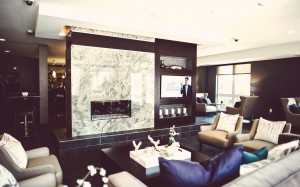
Click here to learn more about Ryan’s sustainability efforts.
Follow 222 Hennepin on Facebook or Twitter for the latest project updates.
Awards
- National Association of Home Builders (NAHB) 2013 Best In American Living Awards (BALA), Silver Award for On the Boards, Multifamily
- Minneapolis/St. Paul Business Journal 2013 Best in Real Estate, Best Overall and Best Mixed-use Urban Awards
- Pacific Coast Builders Conference (PCBC) 2013 Golden Nugget Award, Best On-the Boards Mixed Use Project
– http://www.ryancompanies.com/projects/222-hennepin/
New LEED Green Rater Courtney Royal takes her own house LEED and Zero Energy in NY!
/0 Comments/in Local, Illinois, Indiana, Michigan, Minnesota, Ohio, Wisconsin/by Brett LittleWelcome our brand new credentialed LEED green rater who is serving the Upstate New York Region and behind to help people (re)build healthier and greener buildings.
Courtney has provided consulting services for a wide range of buildings, including commercial and multifamily projects. She currently provides consulting and technical support to project teams on sustainable building design and manages the LEED certification process from project inception through certification. Courtney specializes in LEED-NC, -EBOM, and -CS rating systems. Courtney holds a BA in Business Management from Western Michigan University and a MS in Energy Management from the New York Institute of Technology. She also holds a Certificate in Green Building Design from Cooper Union in New York City. Courtney became a LEED AP in 2008 and a LEED for Homes Green Rater in 2017.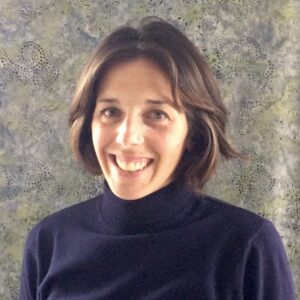
Taitem Engineering, PC, is a consulting engineering firm focused on energy efficiency, green building design, and renewable energy. Our team of MEPS engineers, energy analysts and sustainability consultants help buildings perform better, and help local and NYS energy programs deliver savings. Taitem’s award-winning solar division has installed hundreds of solar photovoltaic systems for homes and businesses. Additional services include Aeroseal duct sealing, commissioning, LEED certification, research and training. In 2013, Taitem earned B-Corporation status, meeting rigorous standards of social and environmental performance, accountability, and transparency. “Taitem” stands for “technology as if the Earth mattered,” reflecting the firm’s commitment to the environment.
Courtney is taking her own home in Ithica through the LEED for Homes process and aiming for Platinum along with the Zero Energy Capable Certification.
Below are the highlights and features of her home the Hemsin House.
- Located in Ithaca, New York
- Hemsin is the name of the region Umit is from in Turkey, it means “always fun”
- 2,240 sqft single family home, two-floors, new construction
- Zero Energy Building, LEED for Homes Platinum certification pending
- WaterSense and Indoor AirPLUS certification pending
- Energy Star certified
- 1.8 ACH 50
- HERS score 8
- R-45 mineral wool cavity exterior wall insulation, R-60 ceiling blown-in cellulose insulation, R-16 underslab insulation, R-16 vertical slab insulation at 4 inch length.
- Advanced framing methods applied; for instance, 24 inch OC for exterior walls
- Slab on grade
- 14-15% Window to Wall Ratio (WWR)
- Half of the house windows are R-5 and other half are R-3.5
- DHW will be provided by an air-source heat pump
- One mini-split air source heat pump provides heating
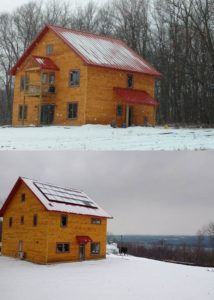
- Supplemental electric resistance baseboards are installed in the bedrooms, but should only if space temperature goes down to 64°F
- Energy Star appliances throughout
- Energy Star-certified metal roof
- Heat Pump Clothes Dryer
- 6.9 kw solar pv array
- Achieved lots of daylighting by using a wedged wall around the windows and highly reflective surfaces and paints throughout
- Low-VOC paints, coatings, sealants, and adhesives
- Incorporated local hardwood and local reclaimed hardwood
- No invasive and native landscaping
- Stormwater management design features swales that feed a pond on-site
- 100% post-consumer recycled paper and petroleum-free resin kitchen countertops
Make sure you contact Courtney before your next new or residential renovation to ensure it is cerified and built, BETTER.
A ventilation system that monitors the air for toxins when they are present?
/0 Comments/in Local, Illinois, Indiana, Michigan, Minnesota, Ohio, Wisconsin/by Brett LittleBuild Equinox manufactures the CERV (pronounced “serve”) smart ventilation system. On-board CO2 and VOC sensors combined with heat pump energy recovery make the CERV the most capable air quality management system for high-performance homes. Real-time monitoring of the home’s air quality along with temperature and humidity give control and peace of mind to homeowners that their house is being kept healthy and comfortable. Designed and built in the United States, the CERV is UL Listed and assembled in a 100% solar powered facility located in Urbana, Illinois. Live Healthier, Live Longer. Live Better with a CERV.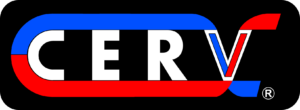
LEED is changing. Are you ready?
/0 Comments/in Local, Illinois, Indiana, Michigan, Minnesota, Ohio, Wisconsin/by Brett LittleSo here we are, October 2016.
Those of us in the green building world know this is a big month.
The universe’s largest green building certification program is about to do an upgrade. You knew it was coming for a long time, similar to a Windows upgrade; you know you need to do it, but you just have been so busy and pushing the “upgrade later” button. In 2014 you collectively pushed it for the last time and instead opted for a small upgrade that didn’t require a restart. But now, here we are in 2016 and the upgrade is coming and it has to come and so you might be scrambling the last min to make the preparations and make sure you are ready even though you don’t feel like you are!
The construction market is back up; green building is trending as a 80 billion dollar industry (soon), and now there is 400 ppm of CO2 in the atmosphere with no end in sight. Asthma and poor indoor air quality are on the rise and some cities Like Grand Rapids, MI where I am from, construction waste is reported to make up the largest portion of landfill waste.
LEED cannot solve all our environmental problems but can serve as a guide and standard when the time to act is now. Buildings and homes account for a majority of energy sources; their location can influence driving, and they have a big impact on our health.
The new version of LEED is going to be more difficult in many ways, more energy efficiency requirements (especially for rural or less connected projects), more thought will need to go into where you source materials from, where they are going at the end of their life and if your no VOC paint is certified to be so. For multifamily buildings we need to make sure apt units are communicating less to ensure occupant health and comfort, water pressure is being tested to reduce leaks and ensure flow rates work.
These changes are different, but they are good. The good news is for Homes projects; you will see a reduction in paperwork, no more chasing subs for signatures, no more durability plans required as it is all done in energy stare and just 1 signed workbook plus a few photos and energy reports. Another bonus is water performance calculations that allow the client to decide what is more important to them, similar to energy modeling and reduce in those areas (outside, kitchen etc)
If you aren’t ready yet that is ok, we are here to help you clear off your desktop before the upgrade restarts you construction process on 10/31.
Submit your project inquiry now, and we can help you get registered asap under v2008/2009. You won’t have to pay for 90 days, giving you time to secure funds or back out in Mid January if you cannot. No commitment.
Ready to take the plunge?
On November 2nd we are hosting 2 back to two back free CEU (APH) webinars on this topic.
The first webinar is a basic understanding of LEED for Homes and how it works(updated for V4) and the 2nd session 30 minutes after is a comparison on the differences of V2008 VS V4 for homes Home, multifamily and Mid to high rise mixed use buildings.
Sign up now as space is limited!
Finally, if you want to get the full education, check out our recently launched understanding LEED for Homes V4 on demand series where we take a deep dive in each of the categories (energy, EQ etc) and compare the differences of 2008 vs. v4
Thank you for your commitment in marking homes healthier and more sustainable!
GreenStar Homes Certification Program Update
/0 Comments/in Local, Illinois, Indiana, Michigan, Minnesota, Ohio, Wisconsin/by Brett LittleJuly 2016 GreenStar Homes Certification Program Update
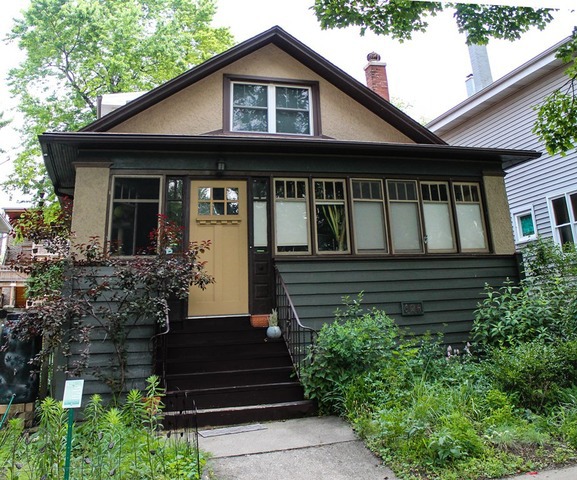
Summary of changes
- New construction home size adjuster removed
- Home size credited expanded
- No changes to square feet credit removed
- Numbering is fixed!
- Updates made to drought tolerant / adaptive or native plants
- WaterSense water budget tool for outdoor water performance added.
- GreenStar Qualification requirement education opportunity.
These changes may have impacted your existing project workbook, if your project was registered or you plan to register it soon, AND you were impacted negatively, please let us know so we can just adjust your points. You must register by the end of July.
Catch the 30 min webinar here
Download the slide handouts
New Construction Home Size Adjuster removed
We have removed the new construction home size adjuster and instead created a New Construction credit. Now, just like when selecting the project (remodel, addition, etc. Project cert project level, you can simply select new construction and desired certification level. This remains in section 1 but has been moved to the over prerequisite category.
Home size credit moved and updated. New added square feet credit removed
The Home Size credit has been updated to rewarded smaller homes all the way down to “tiny home” size starting 750. We also removed all health and water credits associated with this since those have little to do with home size. This credit now also applies to new homes since the home size adjuster was removed. Note this credit had its category along with with the credit that rewarded for not increasing square feet in a remodel. It has now been moved right into the 2.2 Design section. Also, we have updated the language to reflect how to measure a home which now under ANSI Standard Z765-2003. Multifamily projects will use average unit size for this credit.
Numbering is fixed!
It has been a long time but yes, the numbering is finally all matched up. Also, several sections have now changed what their numbers use to be. If you create alternative documents, it always best to name the credits too, just so that you can reference it if the number changes. Section 1 is now overall prerequisites (use to be section 2) and section 2 is now preconstruction design strategies (formally Section 3) and so on. Also, Air leakage reduction has been moved in section 2 and some sections in finishes and materials have been moved to lower numbers, properly ordering that section.
WaterSense water budget tool & drought tolerant plants
Drought tolerant / Native plantings have been moved out of Irrigation and moved to Plantings/trees section. Also, this section was updated to award Land (place) points for these categories, and the section was expanded to rewarded for 30% of the landscape incorporating these plant types. – 3.3.6 Plantings have been removed because of this Water sense water budget tool has been incorporated into the program.We have been altered to the fact that in some cases greenstar rewards more for irrigation system vs having a landscape plan that does not require irrigation. This is one of the efforts to fix that issue. You can now collect more points for achieving 60% or more of a reduction below the baseline of your project type. This already rewards for Land (place) points at higher levels since those will require native/adaptive plantings.
Greenstar Qualification opportunity update
We have updated the online on-demand education to become Greenstar qualified. The idea is that anyone looking to certify a project should have a very basic understanding of the residential green building. The course you need to take is called The Basics of Residential Green (Re) Building & introduction to GreenStar Homes certification. These two courses total 4 hours of education and two open note quizzes that you can take at your own speed. Use coupon code GSHqualified to get 75% of the course(s) costs. Both of these courses can count toward your GreenHome Associates, which can get you more credit in the system. Remember this is just of the four ways to get qualified.
PS: Radon only needs to be tested on homes without systems. Currently, you do not need to test homes with passive systems but it is highly recommended. Here is a very neat resource on Radon for your clients.
Grand Teton Eco-Smart Home goes LEED Platinum & Zero Energy Capable in IL
/0 Comments/in Local, Certified Homes, Certified LEED, Illinois, Indiana, LEED Platinum, Michigan, Minnesota, New Home, Ohio, Platinum, Project Profile, Project Type, Single-Family Projects, Wisconsin, Zero Energy Capable/by Brett LittleAndersen Windows wins people choice for best windows.
/0 Comments/in Local, Illinois, Indiana, Michigan, Minnesota, Ohio, Wisconsin/by Brett Little7 Free Tools from the Sustainable Building Advisor (SBA) Program
/3 Comments/in Local, Illinois, Indiana, Michigan, Minnesota, Ohio, Wisconsin/by Brett LittleSustainable building is changing. Green Home Institute is proud to announce along with Earth Advantage, BuildingGreen, HeatSpring, NESEA, and many of the industry’s top thinkers, that we are teaming up to relaunch the Sustainable Building Advisor (SBA) Program . The course launches in Fall 2015 with room for just 30 professionals. (click to learn more about becoming an SBA). GreenHome Institute will be serving as your feet on the street, in person project mentors to help you build greener and better and complete your SBA.
Here are 7 powerful free tools and lectures you can start on right now:
- Free Tool: Sustainable Building Advisor Student Guide
- Free Tool: Sustainable Building Advisor (SBA) Practice Test
- Free Lecture: “Integrative Design Process” with Bill Reed
- Free Lecture: “Life-Centered Design” with Carol Venolia
- Free Lecture: “Electrical Loads in High Performance Buildings” with Chris Calwell
- Free Lecture: “Low Carbon Building” with Bruce King
- Free Lecture: “High Performance Building Assemblies” with Peter Yost
Sustainable Building Advisor Program Starts October 19th!
You’ll meet great people, master new skills, and learn to see buildings in a new way. The course culminates with a capstone that offers real-world project experience.
Sustainable Building Advisors are architects, planners, builders, engineers, consultants, and building operators who value resilience, whole system thinking, and sustainable practices.
Becoming a Sustainable Building Advisor (SBA) is a three step process:
- Core Curriculum, including full membership at BuildingGreen.com and instruction from some of the world’s top sustainability experts.
- Project Experience, delivered within your local community by an approved field provider. – View a List of Current Providers
- Exam, which can be taken any time, at your own computer.
Continuing Education – CEUS – 10+ hours in
- GreenHome Professional (GHP)
- Pending
- GBCI
- AIA (HSW)
- NARI Green
- NGBS
- AIBD
- State design or contractor liscences may apply
Registration includes full 1-year membership at BuildingGreen.com. You’ll use BuildingGreen’s tools, research, and data as part of your core SBA learning experience. Read more about each SBA program component.
Menu
GreenHome Institute
GreenHome Institute
ATTN José Reyna
1451 Lake Drive SE, #6484
Grand Rapids, MI 49516
Tel: (616) 458-6733
Email: info@greenhomeinstitute.org
About Us
Recent Posts
- April 2024 GreenHome and Sustainability Jobs Round-Up.
- Protected: Public comment on Inflation Reduction Act Home Rebates opening in MI and beyond
- Shawn Neinhouse completed Certified GreenHome Professional Training
- Please take this MSU Student’s Mass Timber Survey
- Clean Energy Credit Union Clean Energy For All Reduces Barriers

