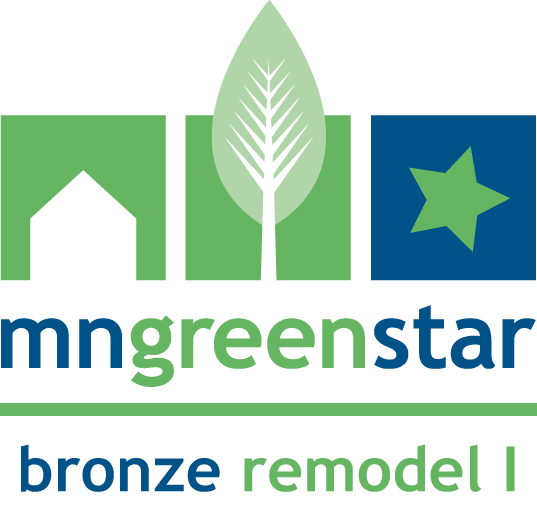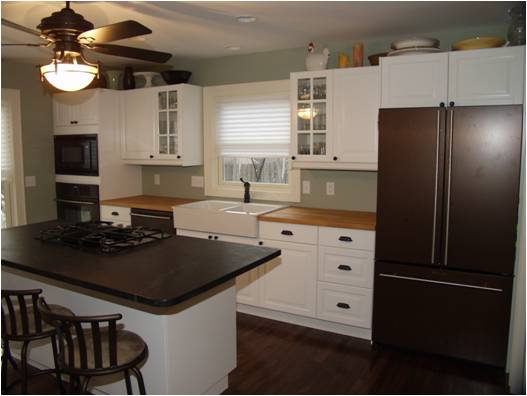Creek Hill Custom Homes: New Home Bronze
|
|
|
|
|
|
|
|
|
|
|
|

This project is in the home of two adults and three children. The owners wanted an open gathering space with informal dining, a mudroom/entry area, a remodeled powder room, and provisions for a future laundry facility. Because they cared so much about the environment and the health of their family, they specifically wanted it to be “green” for energy-efficiency, earth-friendly, and health-conscious reasons.
Other sustainable design elements included in this project are the use of dimmer switches and timers on electric lights, the avoidance of recessed lights, the installation of a HEPA filter and the use of a refrigerator with a bottom-mount freezer. Low or no-VOC paint and wood finishes were also used. By Katie Jaydan, Castle Building & Remodeling For more information on this project visit www.castlebri.com. |


| Affordable Green
This family was growing. They had a small turn of the century home in the Macalister Groveland neighborhood of St. Paul. They enjoyed their neighbors, were walking distance from their church and local shops. They didn’t want to move, but could no longer squeeze into their 2 bedroom 1 bath house – especially with a 2nd baby on the way. Initial design discussions were focused on listening to the client and understanding their needs and desires. After many design iterations, we landed on a perfect fit. We proposed enlarging their home while optimizing space to accommodate their growing family which allowed them to stay in the neighborhood they loved. Nearing the close of design, Rinnovare learned about the MN GreenStar pilot program just being released. After talking with the client, they supported green, wanted to learn more, but could not afford to pay a premium to the total project for any green upgrades. Rinnovare accepted the challenge and modified the design, specs and methods to build green and to meet the existing budget. To Rinnovare’s credit, many of its standard building practices had green attributes – spray foam insulation, protecting the site during excavation, hydronic radiant heat and others. But thanks to MN GreenStar, many more practices were learned and shared with not only the client, but it’s partnership of subcontractors. Things like caulking top plates before drywall, creating a waste management plan, using low VOC paint, low flow faucets, reclaimed doors, countertop remnants and pre-finished North American hardwood flooring, extensive use of informal passive cooling and thorough project documentation became new standards of performance. The end result was a Bronze certified addition, that exceeded the clients expectations, met the original budget and provided a healthy and energy efficient home for years to come. By Mike Williams, Rinnovare Inc. For more information on this project visit www.rinnovareinc.com. |
|
|
GreenHome Institute
ATTN José Reyna
1451 Lake Drive SE, #6484
Grand Rapids, MI 49516
Tel: (616) 458-6733
Email: info@greenhomeinstitute.org
