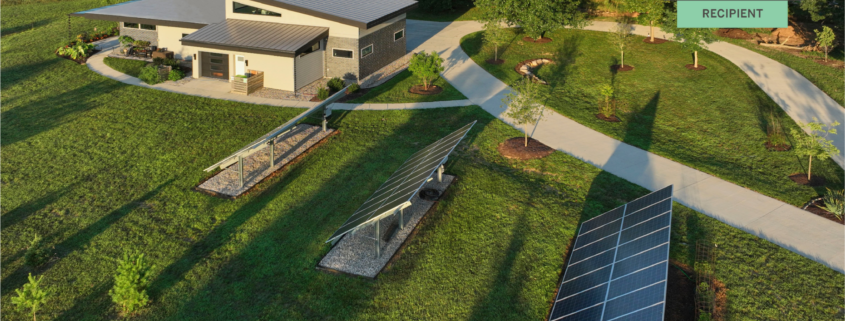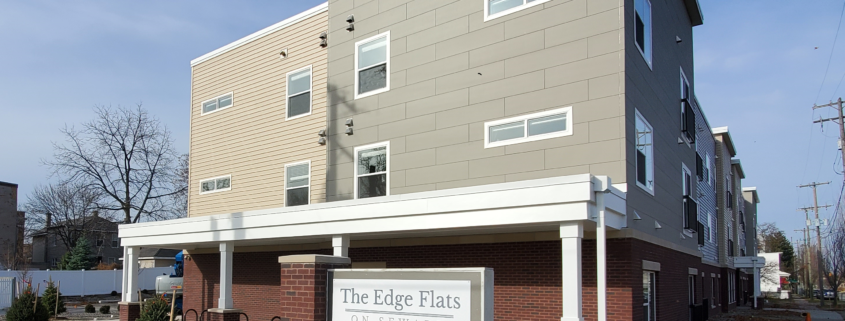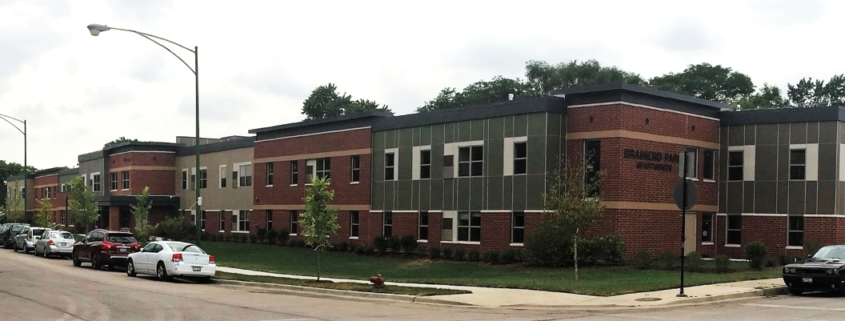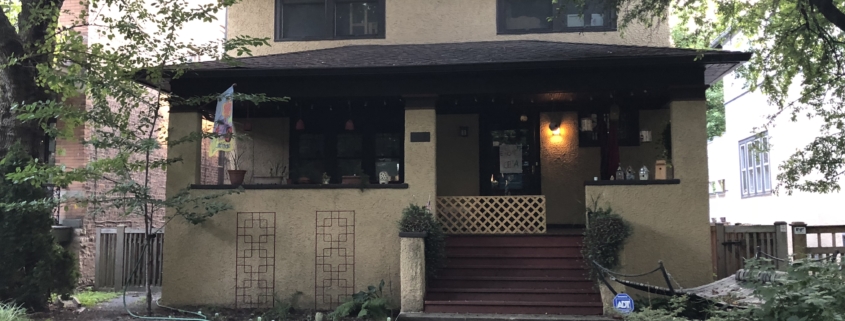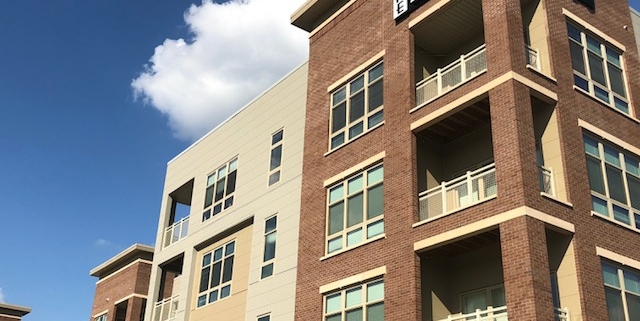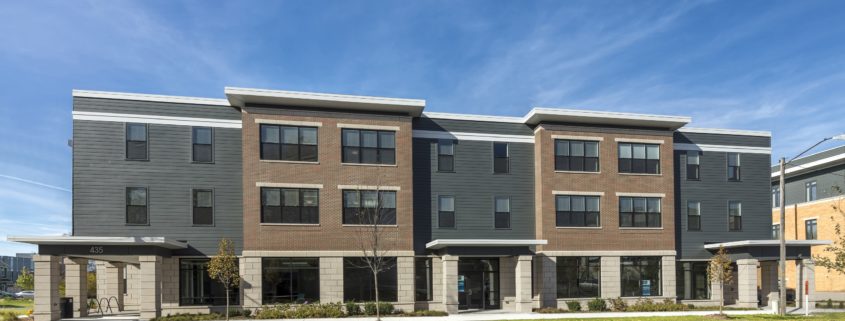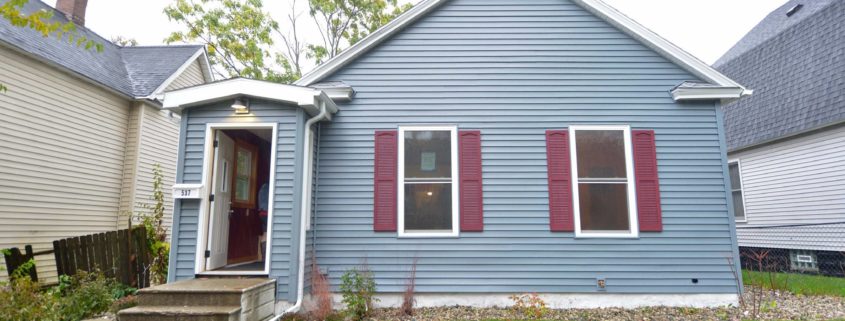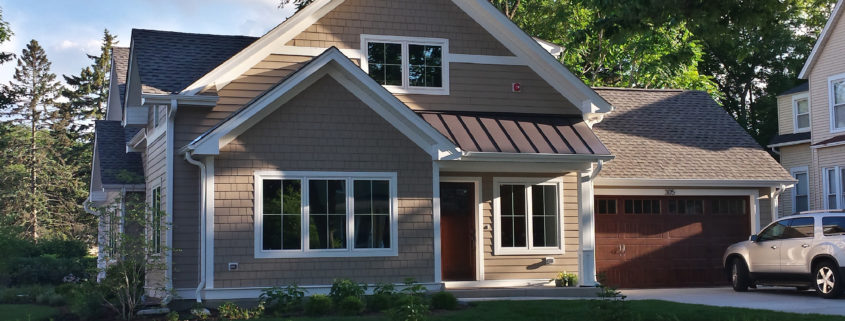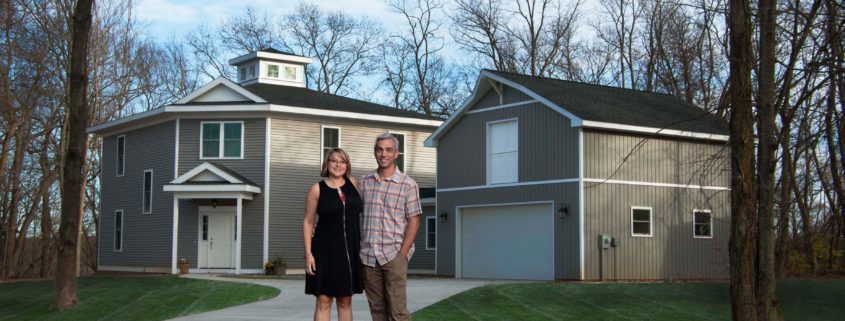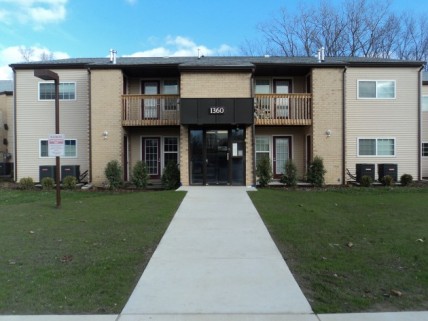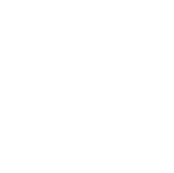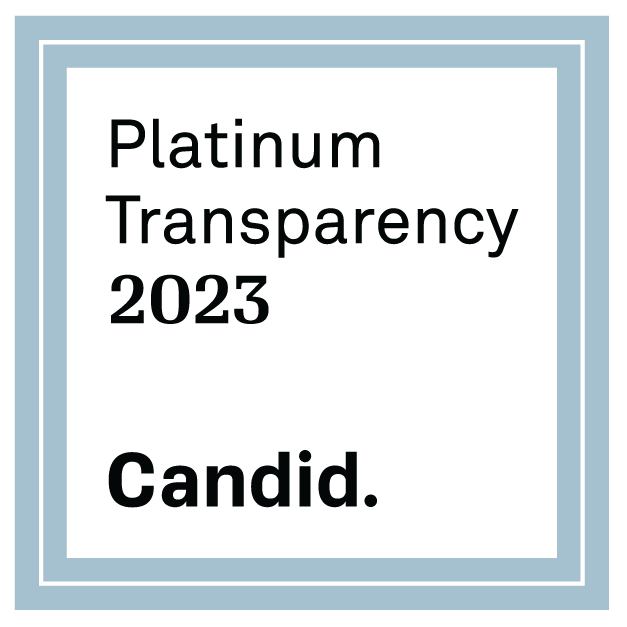Edge Flats 35 SW Seward Goes LEED Gold
/0 Comments/in Local, Certified Homes, Certified LEED, Green Home Institute, GRGAH, LEED Gold, Michigan/by Brett LittleBrainerd Park Apartments – LEED Gold + 100% Affordable
/0 Comments/in -local, Certified Homes, Certified LEED, Green Home Institute, Illinois, LEED Gold/by Brett LittleDoyle Residence LEED Gold All-Electric Solar Rehab
/0 Comments/in Local, Certified Homes, Certified LEED, Green Home Institute, Illinois, LEED Gold/by Brett Little“THE 2100” Gets LEED Gold Certified
/0 Comments/in Certified Homes, Certified LEED, Green Home Institute, LEED Credits, LEED Gold, Multi-Family Projects, Wisconsin/by Brett Little435 LaGrave Apartments at Tapestry Square goes LEED Gold Certified
/0 Comments/in Local, Affordable Housing, Certified Homes, Certified LEED, GRGAH, LEED Gold, Michigan, Multi-Family Projects, Project Type/by Brett LittleWell House LEED Gold Gut Rehab uses housing first model to help homeless
/0 Comments/in Local, Certified Homes, Certified LEED, GRGAH, Gut Rehab, LEED Gold, Michigan, Project Profile, Project Type, Single-Family Projects/by Brett LittleLEED Platinum & Gold Smarthaus Duplex
/0 Comments/in Local, Certified Homes, Certified LEED, Illinois, LEED Certified, LEED Gold, LEED Platinum, Multi-Family Projects/by Brett LittleLyons Lake House – LEED Gold Single Family Project Profile
/0 Comments/in Local, Certified Homes, Certified LEED, LEED Gold, Michigan, New Home, Project Profile, Project Type, Single-Family Projects/by Brett Little126 Apartments LEED Gold Certified in East Lansing
/0 Comments/in Local, Affordable Housing, Certified Homes, LEED Gold, Michigan, Multi-Family Projects, Project Type/by Brett LittleThe 126 apartments that were renovated for this project were made possible by the Hometown Housing Partnership (HHP) of East Lansing. HHP is a nonprofit that has been providing access to affordable housing for over 20 years, and was formerly known as East Lansing Housing and Neighborhood services. In 2012 HHP became the managing general partner of 126 units of affordable housing at Deerpath Apartments and partnered with Hollander 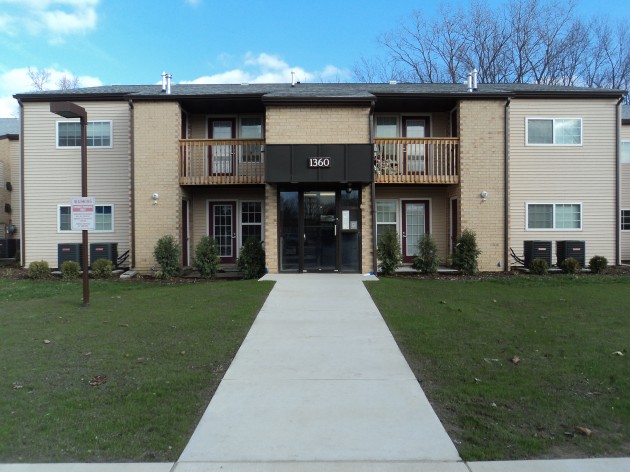 Development to complete renovate the townhomes.
Development to complete renovate the townhomes.
A large amount of materials were reused in rehabbing the home including: exterior framing and siding, foundation, cabinets, counters, roof framing, and the roof, floor, and 2/3 the wall sheathing. A 800 watt solar photovoltaic collector system is installed on top of the carports, which provides electricity for the lighting of the carports. All interior and exterior paints used are water based, low VOC, latex paints. Each apartment is outfitted with Energy Star certified appliances and energy efficient lighting.
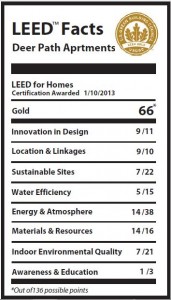
Project Details:
Type Multifamily
Conditioned Space (126) 988 sq. ft. apartments
Bedrooms 2
Bathrooms 1
Lot Type Previously Developed
Construction Type Affordable
Key Features:
Air Filtration MERV 10
Roof Insulation R50
Wall Insulation R15
HVAC Efficiency 94% AFUE
800 Watt Solar Panels installed on the carport
Efficient Outdoor LED and Indoor Lighting
Menu
GreenHome Institute
GreenHome Institute
ATTN José Reyna
1451 Lake Drive SE, #6484
Grand Rapids, MI 49516
Tel: (616) 458-6733
Email: info@greenhomeinstitute.org
About Us
Recent Posts
- April 2024 GreenHome and Sustainability Jobs Round-Up.
- Protected: Public comment on Inflation Reduction Act Home Rebates opening in MI and beyond
- Shawn Neinhouse completed Certified GreenHome Professional Training
- Please take this MSU Student’s Mass Timber Survey
- Clean Energy Credit Union Clean Energy For All Reduces Barriers

