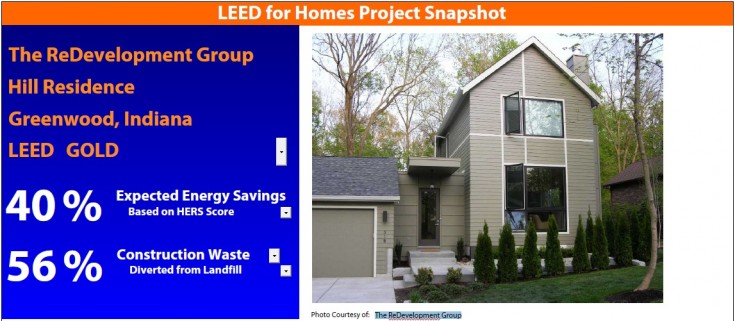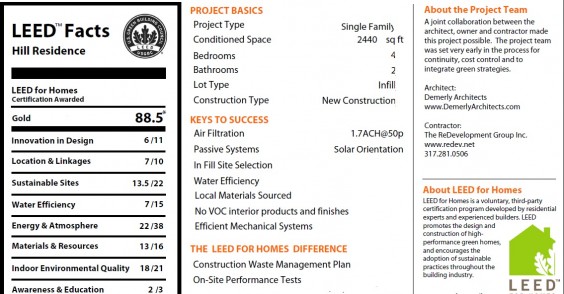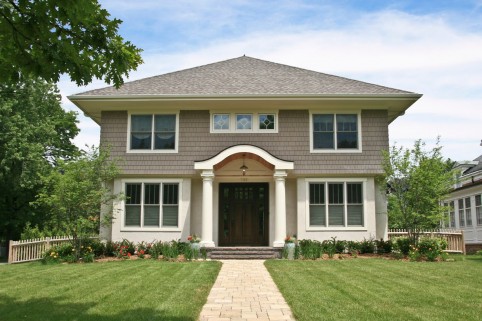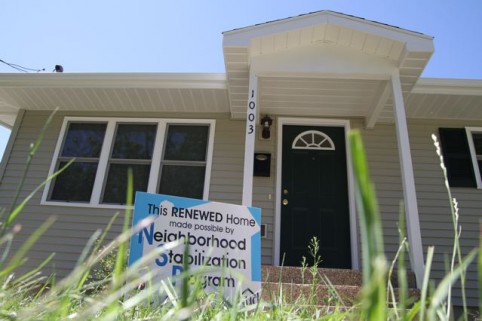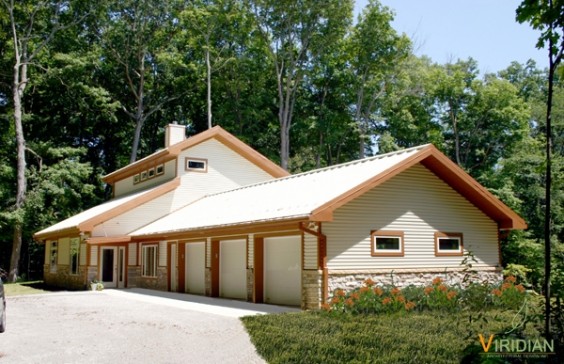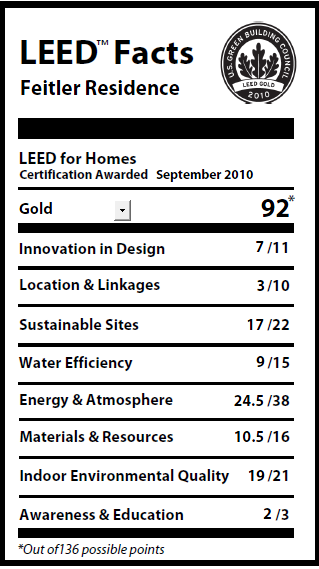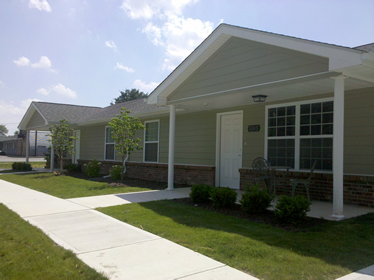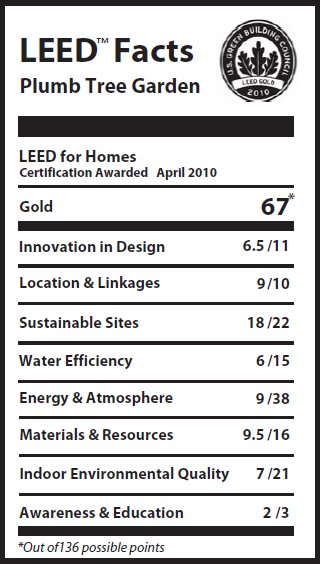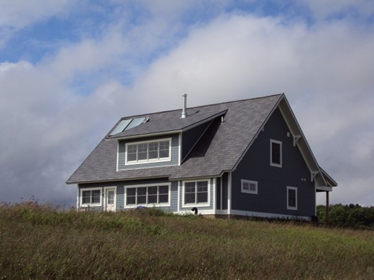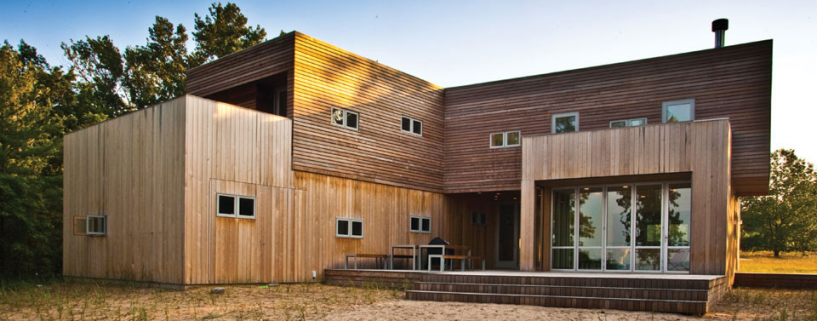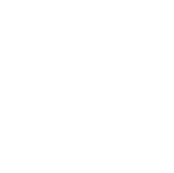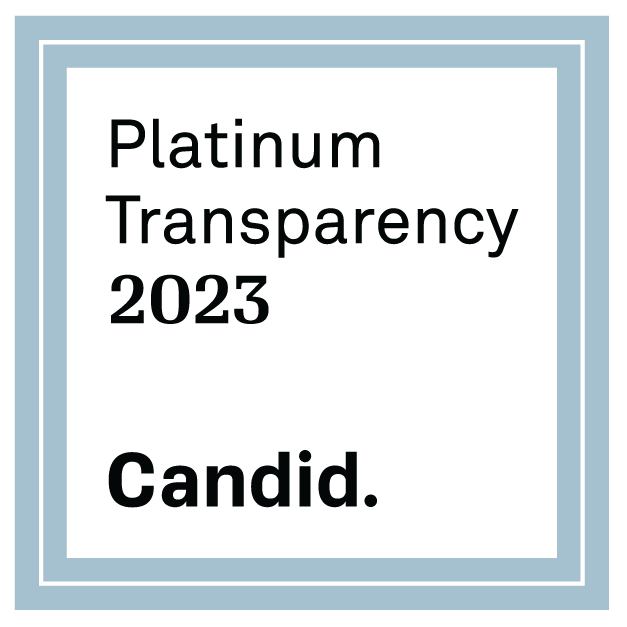South East Michigan LEED Gold Certified Home
/0 Comments/in LEED Gold, Michigan, Single-Family Projects/by Brett Little‘It’s not that easy being green,” sang Kermit the Frog. While that’s often true when it comes to green building, it is definitely getting easier, say Lynn and Charlie Arnett of Grosse Pointe Park. The Arnetts and their four children, three of whom still live at home, recently moved into one of the Detroit area’s first new LEED (Leadership in Energy and Environmental Design) certified, green-built houses.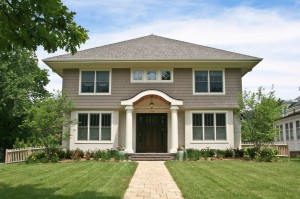
The family had been living in a nearby 1950s house and needed more space. They thought seriously about building, but empty lots are hard to find in older, established neighborhoods such as Grosse Pointe, and they weren’t sure they wanted to trade in the frustrations of an older house (asbestos, lead paint, wet basements) for the different but equally challenging issues of newer ones (formaldehyde, medium-density fiberboard).Both have long been interested in environmental issues. Lynn worked in environmental law in Washington, D.C., and Charlie, a teacher, jokes that he recently found a button for the first Earth Day in a box when they moved.
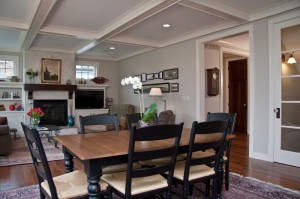 After much thought and plenty of research, they decided to look for a lot where they could build an environmentally conscious new home. Ultimately, that search led them to a 60-by-175-foot corner lot where a condemned 1920s Tudor had been torn down.“We decided we wanted to walk the walk, not just talk the talk,” says Charlie of their decision to build. Doing so had its challenges. Green building has been in the forefront of the news, but mainly in the commercial arena. Green residential building is still fairly uncharted territory, say the Arnetts, especially in Michigan. Still, they were determined to make it happen.
After much thought and plenty of research, they decided to look for a lot where they could build an environmentally conscious new home. Ultimately, that search led them to a 60-by-175-foot corner lot where a condemned 1920s Tudor had been torn down.“We decided we wanted to walk the walk, not just talk the talk,” says Charlie of their decision to build. Doing so had its challenges. Green building has been in the forefront of the news, but mainly in the commercial arena. Green residential building is still fairly uncharted territory, say the Arnetts, especially in Michigan. Still, they were determined to make it happen.
Once they found their lot, they enlisted the help of Joel Peterson of Insignia Homes, a Grand Rapids-based builder whom Lynn had worked with on a former house and who had experience in LEED-certified homes. He led them to Wayne Visbeen, a Grand Rapids-based architect known for designs that successfully blend past and present.
The Arnetts wanted the house to be green but also to blend with the older Tudors and colonials on the block. “It was very important to us that the house fit into the neighborhood,” Charlie says. “We had the architect and builder do a Grosse Pointe field trip before we started.”Priorities included a vintage-style screened porch off the kitchen as well as a large open living space encompassing the kitchen and great room. The house would have six bedrooms and 41/2 baths and the kind of detail — wood trim, glass-knobbed doors, a stucco fireplace, exterior shingles — often found in older homes. Underneath, however, the infrastructure would be green.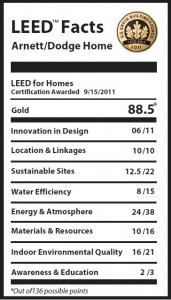
LEED-certified houses include things such as geothermal heat, an air recovery system and a long list of environmentally approved materials, including insulation, windows, carpet, even landscaping. “Indoor air quality is very important to us, so we opted for no-VOC paints or finishes, and insulation made of shredded newspapers,” Lynn says. LEED certification is awarded in levels, with points given for each area of compliance. (For more information, visit the U.S. Green Building Council’s website at www.usgbc.org.) The Arnetts are waiting to hear if they have achieved platinum status, the highest level given, and have been investigating the idea of installing cutting-edge solar shingles, a product Dow is pioneering.
Lynn spent hours researching materials and contractors. They struggled to find cabinetry for the kitchen that was formaldehyde-free, ending up with an Indiana company. “You really have to ask a lot of questions,” she says. “It was a big education for us, too.”It took less than a year to build the Craftsman-influenced home. Now that the house is done, they’ve been working with Grosse Pointe Park-based interior designer Fatima Beacham and trying to fill it with “green” furniture — another area that hasn’t quite hit the mainstream yet.
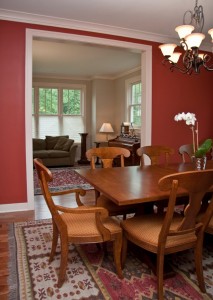 “The problem with a lot of new furniture is that it is built with medium-density fiberboard that contains formaldehyde,” Lynn says. Formaldehyde has been linked to many health ailments. They admit there were times they were tempted to give in and take the easier way. “Staying on track and not letting ourselves be pressured to compromise was challenging,” Charlie says.“There were times I was tempted to cave, but Lynn kept me going.”
“The problem with a lot of new furniture is that it is built with medium-density fiberboard that contains formaldehyde,” Lynn says. Formaldehyde has been linked to many health ailments. They admit there were times they were tempted to give in and take the easier way. “Staying on track and not letting ourselves be pressured to compromise was challenging,” Charlie says.“There were times I was tempted to cave, but Lynn kept me going.”
While building green is a bit more expensive than standard construction, tax credits and governmental rebates help, and prices should decrease as demand goes up, the Arnetts say. For their family, going green has been the right choice. “Once you get started, you want to do it 100 percent,” Lynn says.“When it comes to residential construction, LEED is still in its beginning stages. We’d love to be a resource for other homeowners. Hopefully our experience will make it easier for the next folks who want to do this. Even choosing a low or no-VOC paint for your next project is a good start.
View complete project profile here
”The Arnetts recommend the following contractors and manufacturers: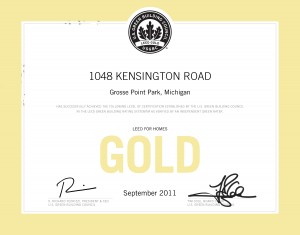
Architect: Wayne Visbeen (www.visbeen.biz)
Builder: Joel Peterson, Insignia Homes (www.insigniahomes.us)
Kitchen cabinets: Mutschler Kitchens, Karen Rozanski (www.mutschlerkitchens.com)
Flooring: Chelsea Plank Flooring (www.plankflooring.com)
Carpeting: Mohawk SmartStrand (www.mohawkflooring.com/smartstrand)
Custom cabinetry: Dutch Made Cabinetry (www.dutchmade.com)
Paint: Sherwin-Williams no-VOC “Harmony” paint (www.sherwinwilliams.com)
Toilets: TOTO Dual Flush Toilets (www.totousa.com)
Landscaping: James Leamon Landscape Design, (313) 407-8137
Khristi Zimmeth is a Metro Detroit freelance writer and Homestyle’s Trash or Treasure? columnist.
From The Detroit News: http://detnews.com/article/20110218/LIFESTYLE01/102180306/Grosse-Pointers-build-certified-earth-friendly-home#ixzz1EOaEKWMz
Video: Green built LEED Gold in Michigan
/0 Comments/in Local, LEED Credits, LEED Gold, Single-Family Projects/by Brett LittleRaymar Homes has completed and certified a LEED Gold House in Rockford, Michigan. This video displays visuals of how many points were achieved. Credits appear on the screen that correspond with visual measures of LEED points.
Raymar Homes – LEED Gold Certified
Habitat for Humanity commits to LEED and Reduces Homeowner Utilities
/1 Comment/in Affordable Housing, Economics, Gut Rehab, LEED Gold, Michigan, Single-Family Projects/by Brett LittleHabitat for Humanity Kent County Chapter has been a leader and pioneer in the field when it comes to affordable and sustainable housing. In 2006, they built the nation’s first affordable LEED certified home under the LEED for Homes pilot project. Due the success of the first home, Habitat for Humanity Kent Co made an innovative commitment in 2007 – that future families would live in homes built to minimum LEED Silver Certification. Currently, they have surpassed the Silver level and have progressed to LEED Gold Certified Homes as their new standard house.
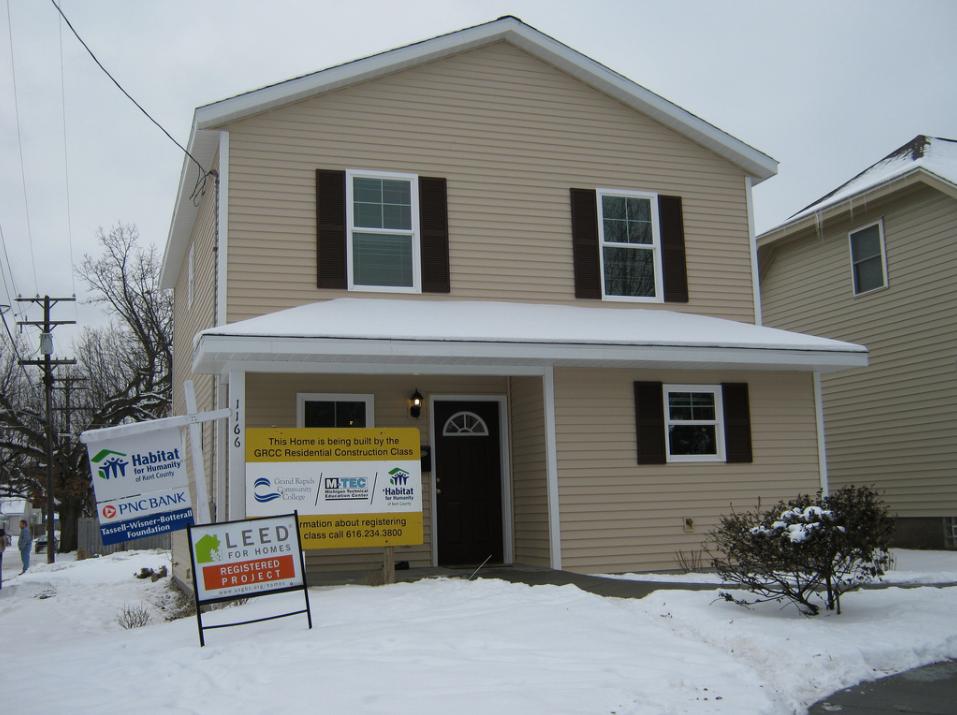
View/Download Complete project profile with LEED score and checklist here.
The Lee House was deconstructed and rebuilt after a fire had burned down the original home (see below). Habitat partnered with GRCC Tassell M-TEC students and instructor Duane McIntyre to build this 5-bedroom two story “Gervais” plan. It is “ZeroStep Certified” to be accessible, and also achieved LEED for Homes Gold Certification. Its 52 Home Energy Rating System score makes this one of Habitat Kent County’s most energy efficient home to date.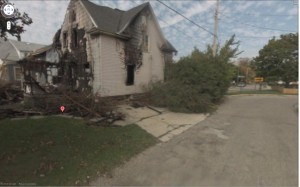
To date Habitat for Humanity Kent County has achieved great strides with LEED certification. They have built over 300 homes since they started in Kent County and certified 68 of those homes under the LEED rating system. They have registered 83 as of March 31st 2011 (with more to come!).
LEED Gut Rehabs of existing homes: 19
Average HERS score: 62.1
New Construction LEED Homes: 49
Average HERS score: 61.7
Average Square foot of Conditioned floor area: 1,750
This Habitat affiliate has built to the LEED standard in cities such as Sparta, Grand Rapids, Wyoming, Allendale, Cutlerville, Wayland all in Kent County, Michigan.
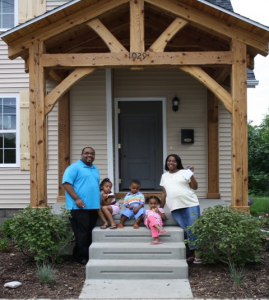 The latest home was a total gut-rehab project, made possible by the City of Grand Rapids and HUD via the Neighborhood Stabilization Project (NSP). It has achieved the coveted LEED for Homes Gold certification and will offer the hard-working Lee family a very energy efficient home.
The latest home was a total gut-rehab project, made possible by the City of Grand Rapids and HUD via the Neighborhood Stabilization Project (NSP). It has achieved the coveted LEED for Homes Gold certification and will offer the hard-working Lee family a very energy efficient home.
A unique post and beam Generations timber frame porch made from reclaimed power poles will grace the front of this home– easily the most challenging rehab project HFHKC has undertaken.
View/Download Complete project profile with LEED score and checklist here.
Due to Habitat for Humanity of Kent Counties commitment to LEED certification, they have been able to attract many more sponsors, donors and volunteers. They have also been able to achieve some great accomplishments.
Deconstruction of homes literally saves tons of usable materials and items from heading to the landfill. These materials are re-sold at the Habitat ReStore for a profit to build other homes.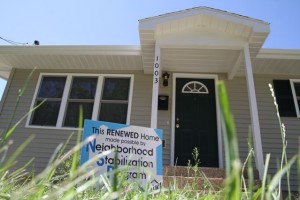
Thirty young construction students were educated in current green building practices and upon graduation, will bring those skills onto the local construction scene.
Habitat discovered that it costs approximately $8000 more to incorporate green building and zero-step entry into a Habitat home building per house, and that the long-term benefits to the family and the environment easily justify the expense.
It is estimated (based on their earliest LEED Homes) that annual savings costs for electric, water, and heating will be at least $1,000 per home per year. The extra money available every month eases the hard decision “food or heat?” for families who live close to the poverty line.
Over the life of each homebuyer’s 25 year mortgage, the savings equates to $25,000 at minimum – money a family is able to invest into strengthening their future.
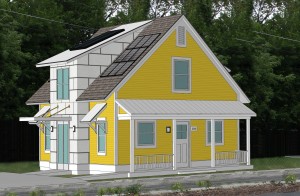 The future looks bright for Habitat for Humanity and Green Building. They now have LEED Platinum and Zero Energy / Net Zero homes under-construction. They are partnering with over a dozen organizations to continue revitalization efforts in the Wealthy Heights Neighborhood of Grand Rapids. They may be looking towards LEED ND certification for their neighborhood redevelopment plans.
The future looks bright for Habitat for Humanity and Green Building. They now have LEED Platinum and Zero Energy / Net Zero homes under-construction. They are partnering with over a dozen organizations to continue revitalization efforts in the Wealthy Heights Neighborhood of Grand Rapids. They may be looking towards LEED ND certification for their neighborhood redevelopment plans.
Fietler Residence LEED Gold Home
/0 Comments/in Indiana, LEED Gold, Single-Family Projects/by Brett LittleThis home which includes a 700-square-foot garage with radiant heat, uses a 6-zone geothermal radiant heating and
cooling system. Ninety-five percent of the lighting is LED. The insulation is wood-fiber cellulose and recycled materials. There is no carpet; all the floors are hardwoods, ceramic tile and linoleum. Automated clearstory windows for whole-house ventilation All the paints on the walls and adhesives used with the flooring meet LEED’s standards for low volatile organic compound emissions. It just missed being the first single-family home in northeast Indiana for LEED certification.
The exterior of the home was constructed using commercial grade metal siding and standing seam roof. The home was
designed for a 4 kilowatt photovoltaic system to harness year around southern sun exposure. With the use of these
technologies, the home will have the potential to be “off-thegrid” and be able to operate completely independently of all traditional public utility services. Recycled, re used and locally
harvested wood.
“It will stand up to an F4 tornado,” Thornsbury said.
Plumb Tree Garden Duplexes LEED Gold
/0 Comments/in Indiana, LEED Gold, Single-Family Projects/by Brett LittlePlumb Tree Garden is a newly constructed 6 Unit Senior affordable housing project located in Noblesville. Every unit includes energy, water and resource efficient features including low flow fixtures, tankless water heaters, solar tubes, durable local materials, panelized roof and wall systems, native landscaping, and energy star windows, doors, lighting, appliances and home certification. Gold certification was easily earned for this project due to its vicinity to nearby downtown, with resources such as schools, restaurants, shops, as well as its dense urban site.
A CIR was awarded for this project for the alternative method of reaching awareness and education. In addition to a tenant open house and walk through training, the builder and architect of the project was involved in an affordable housing conference. Exhibiting their LEED projects, and participating in a panel discussions regarding green design and building in affordable homes. This project also achieved additional points for reducing urban heat island effect by using 100% light colored concrete for all sidewalks, driveways and patios.
First LEED certified home in Grand Traverse County.
/1 Comment/in LEED Gold, Michigan, Net Zero, Single-Family Projects/by Brett LittleThis home received 5+ Energy Star certification and a HERS score of 52. This home will be 48% more efficient than typical construction of a similar home of this size. In addition this homes toilets, faucets and shower heads are super low-flow for superior water efficiency. The home also has low-VOC paints, adhesives and finishes and uses recycled content for the flooring, decking, foundation and siding. Every possible piece of residual material used in construction was recycled. Click here to view project profile.
The home was designed by Eric A. Hughes of Image Design LLC, a national awarding winning sustainable residential design firm based out of Grand Rapids Michigan and built by the national award winning builder Joel Diotte of Frontier Construction based out of Maple City, Michigan. This home is one of 86 Michigan projects that have been certified under the LEED for Homes program, the 27th home to receive LEED “Gold” certification and the first LEED certified home in Grand Traverse County.
It was built on a pristine 60 acre parcel in Kingsley Michigan, with the home situated in the middle of a 40 acre field next to a hill of granite boulders, thus giving it the project name. This home is a site specific, Passive Solar Arts & Craft style home built with BuildBlock ICF (Insulated Concrete Forms) for all of the bearing walls. The exterior elevations of the home were designed with deeper roof overhangs, determined by using solar calculations, to both maximize and minimize the sun exposure based on the time of year. The exterior used two of our favorite products James Hardie FiberCement Siding and Andersen 400 series double-hung and awning windows. The interior of the home has stained concrete floor and re-claimed tile on main level of the home which makes for great thermal mass. The home was also designed with lifetime design principles and has zero step entries. Click Here to View Project Profile
Part of the site specific design was to locate the future detached garage/barn to act as a wind break, to stop snow drifting from the northwest prevailing winds that we have here in Michigan. Part of the passive solar design of this home was to pay close attention to detail on the south side of the home, where most of the homes windows face south. In the winter, the sun will warm the living space during the day and shine on the concrete floors on the main levels which will store some of the heat gained, for gradual release. The roof overhang will shade the house from excessive solar heat gain in the summer, and west-facing glass is minimized to reduce cooling needs in the summer. ICF construction was perfect for this project because of its exposed building location.
The project is designed to be Zero Energy Home (ZEH), Net Zero and a Carbon Neutral Home thanks to the Passive Solar Design, Tulikivi Masonary Unit Heater, Solar Hot Water, the future installation of Photovoltaic’s and a Wind Generator that the home is pre-wired for. The home has no mechanical heating or cooling system. Passive solar heating is complemented with the Tulikivi masonry unit heater (That also has a bake oven) and baseboard electric heat, resulting in a Zero Carbon Emissions Home that does not rely on any fossil fuels. The Tulikivi fireplace is its healthy radiant heat output and use of a local, renewable, carbon neutral fuel – wood. Tulikivi fireplaces supersede the strictest air quality standards in the world. Typical wood-burning
fireplaces send the majority of their heat up the chimney; not so with a Tulikivi. The soapstone soaks up the fire’s heat as it burns, stores it and then gently and steadily releases it for 12-24 hours even after the fire is out. Tulikivi is recognized by the Finnish Allergy and Asthma Federation as a heating option for those households where asthma or allergies are a key concern, due to the extremely low particle and helping our project earn points toward its LEED certification.
Notable Highlights:
Rain Permeable Gravel Driveway. Property (60 acres) is managed for wildlife habitat and water quality. Lifetime Design (Barrier Free) Zero step entries. Energy Star Andersen 400 Series Windows. Energy Star LED & CFL lighting. Energy Star Ceiling Fans. Energy Star Appliances. Energy Star rated Kasselwood metal roof shingle (with 30% recycled material) Soy Based Open Cell Wall & Attic Insulation. Advanced Framing (Studs @ 24” o.c.) BuildBlock ICF Construction (with 40% Fly-Ash) James Hardie FiberCement siding Concrete Countertops Locally Harvested Hardwood Floors Re-Use Tile Floors Concrete Floors (Stained) No-VOC Paints and primers. Low-VOC caulks and sealants. Finger Jointed Studs on all interior walls. FSC certified woods. FSC certified Kitchen Cabinets. Duel-Flush toilet by TOTO. Re-Use Tub & Sink Low flow shower heads and faucets. Pex Plumbing. Radon Venting. SunTouch® electric radiant heated floor mats ERV (energy recovery ventilator) Tulikivi Masonry Unit Heater (30% Tax Rebate for 75% Efficient Bio-mass Burning Stoves) Passive Solar Design. Solar Hot Water. (30% Tax Rebate) Pre-wired for future Photovoltaic’s Pre-wired for a future Wind Generator.
Danny Forester Unique LEED Gold in Michigan
/0 Comments/in LEED Gold, Michigan, Single-Family Projects/by Brett Little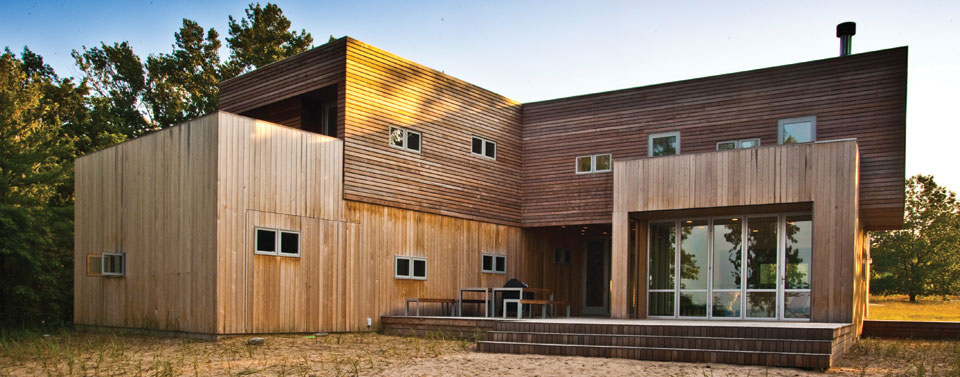 View / Download Project Profile and Video Here
View / Download Project Profile and Video Here
Architect: Danny Forster (Harvard graduate) Host of Build it bigger on the Discovery Channel The first LEED Gold Certified home in all of Northern Michigan “While we are well-versed in latest high-tech gadgetry, we see sustainability largely as a matter of careful logic and inventive planning. In other words, why pay for air conditioning if mother nature if dolling it out on the cheap?” Their vision is exemplified in this 2700.sq ft lake house, the first private residence in northern Michigan to achieve LEED gold status, (there are 7 total in the state). The Omena Lake house is a project that combines sophisticated energy modeling software, never-before attempted active systems, and basic common sense design strategies that create a contemporary sustainable home whose goal is to connect its residents to the dynamic site on which it sits. Although flat roofed and geometrically abstract, the house is very much a part of the history of Northern Michigan Lake homes—it’s a modern, sustainable interpretation of the a Lakeside cottage
The main living area has a 15 ft long thermally broken, fully operable ‘Nano-Wall’, which acts as the main wind intake to passively cool the entire house. The interior floors are made of rapidly renewable, locally harvested bamboo. The counter-tops are richlite, made from recycled newspaper. The house is equipped with compact fluorescents, low-flow fixtures, two button toilets, and energy star rated appliances. The façade of the building is clad in vertical cedar. 60% of the home is wrapped in an Ipe-clad rain-screen, used both for solar deflection as well as passive cooling. there’s no traditional forced air HVAC, just the geo-thermal powered, thermally-active ceiling that can both heat and cool the house. The house is one of the country’s first to use an in-ceiling hydronic radiant heating AND cooling system— Also 100 % of the roof surface is covered in a unique vegetative roof, used for both solar deflection and storm water filtration. The house was designed using the energy modeling software Eco-tech, to leverage and calibrate both passive cooling, passive solar, as well as basic site orientation.
Menu
GreenHome Institute
GreenHome Institute
ATTN José Reyna
1451 Lake Drive SE, #6484
Grand Rapids, MI 49516
Tel: (616) 458-6733
Email: info@greenhomeinstitute.org
About Us
Recent Posts
- April 2024 GreenHome and Sustainability Jobs Round-Up.
- Protected: Public comment on Inflation Reduction Act Home Rebates opening in MI and beyond
- Shawn Neinhouse completed Certified GreenHome Professional Training
- Please take this MSU Student’s Mass Timber Survey
- Clean Energy Credit Union Clean Energy For All Reduces Barriers

