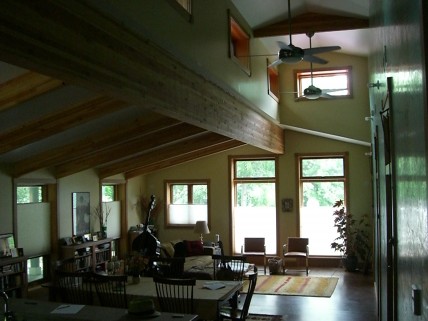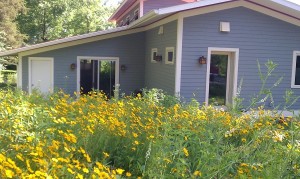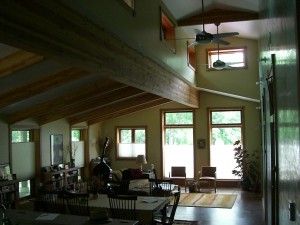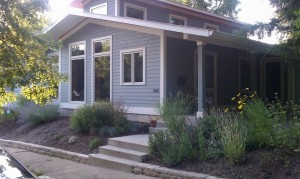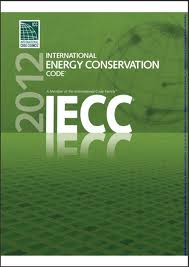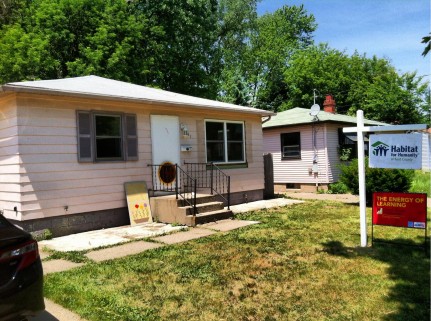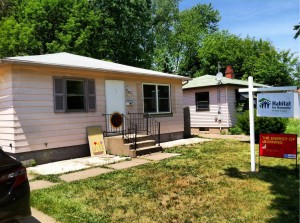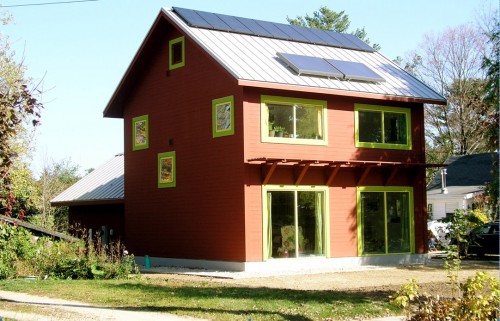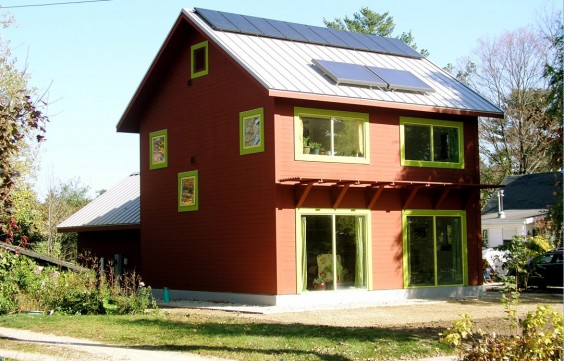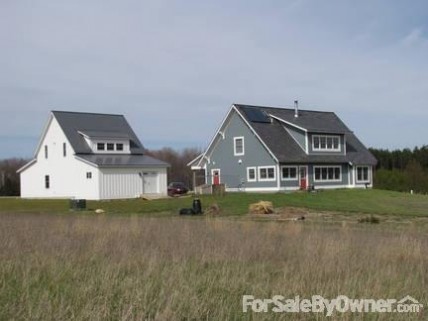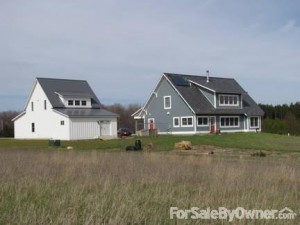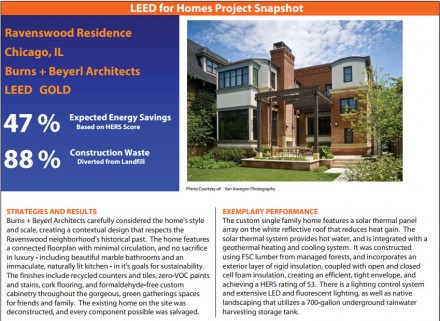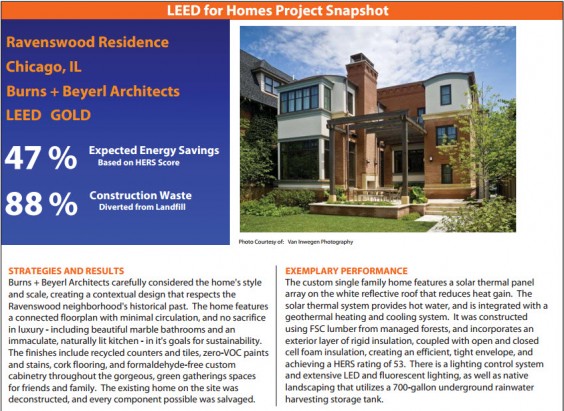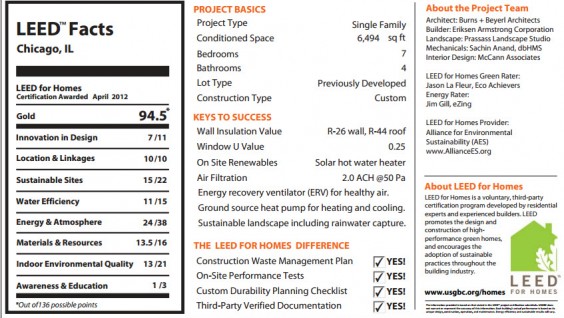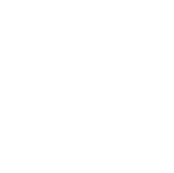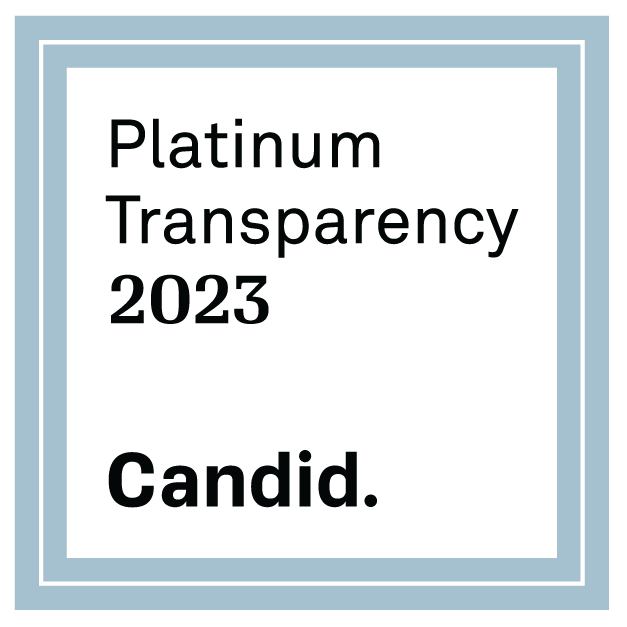Post by: Michelle Krueger
For more than a decade, the green-building movement has been gaining momentum based on one simple fact – when you reduce the consumption of energy in your home, you save money.
In tracking the trends that are driving the growth of green building, McGraw-Hill Construction’s 2011 Green Outlook reports 70% of buyers would prefer to purchase a green home over a conventional one. The top 3 reasons cited include reduced operating costs, increased value and a greater return on investment.
According to the National Association of Home Builders (NAHB), which certifies residential building projects that meet the criteria of The National Green Building Standard, green homes comprised 17% of the overall residential construction market in 2011 and are expected to grow to between 29% and 38% of the market by 2016.
“The building science has been around for a while, and now we have programs and labels from organizations like the Environmental Protection Agency (EPA) and the Department of Energy (DOE) to quantify it,” Jerry Thatcher of Valparaiso’s Energy Diagnostics (LEED Green Rater), a leader in the energy rating industry since 1992, said. “We work with builders primarily in the tri-state area (Indiana,IllinoisandMichigan). The most common certification we do is the residential Green Building Standard through NAHB. We also certify homes through the ENERGY STAR® program, RESNET and LEED for Homes.”
A joint program of the EPA and DOE started in 1992, ENERGY STAR promotes energy efficient products and practices that help save money and protect the environment. In addition to new homes, the blue ENERGY STAR label appears on over 60 product categories. In 2011, ENERGY STAR saved consumers more than $23 billion on utility bills and reduced greenhouse gas emissions equivalent to the annual emissions from 41 million vehicles.
Created by RESNET, The HERS Index provides a standard for measuring energy efficiency that’s essentially the home building industry’s version of the MPG (miles per gallon) sticker used by the automobile industry. The major difference is that a lower HERS rating means a home is more efficient.
LEED or Leadership in Energy and Environmental Design was developed by the US Green Building Council (USGBC) in 2000 as a voluntary and technically rigorous process that demonstrates leadership, innovation, environmental stewardship and social responsibility.
“So far we are on track to meet our target of rating 3,500 units this year,” Thatcher said. “LEED is still our least used label mostly because people are so concerned about the execution since it was originally created for commercial building. However, I am confident in saying that we will soon have our first LEED Platinum Certification in the area soon. We’ve seen maybe 8-10 similarly labeled units in and around Chicago.”
Located along the shores of Indiana’s second largest lake in Culver, this newly constructed home on Lake Maxinkuckee has been a labor of love for the owner, while builder Dean Jones, vice president of Mirar Development, Inc. in Crown Point found it to be a unique and valuable learning experience.
For starters, he agrees with the US Green Building Council when they state that the LEED green home rating system is rigorous.
“For this particular home buyer, LEED was a priority from day one,” Jones explained. “He had been studying the guidelines and was well versed in the program. He wanted to do it because he is concerned about the environment, about not negatively impacting the lake and its immediate surroundings, and because he believed so strongly in the basic premise of the program that he was willing to financially commit to it. His project was initially certified Gold, but throughout the process he continued to strive for a Platinum level of certification.”
“LEED is the whole package,” Thatcher said. “It goes beyond energy efficiency and focuses on the entire home, the carbon footprint and its impact on the environment.”
Encompassing energy, water, indoor air quality, materials, land and education, LEED requires multiple inspections during construction to ensure that a certified home will exceed any local code requirements by at least 15% in energy performance, along with a number of additional guidelines from water efficiency measures to proper ventilation and how the landscape features are designed.
“You earn points by doing certain things, and you want to avoid losing points wherever possible,” Jones said. “Any LEED home is a green, high-performance home. Higher-scoring homes within the LEED rating system earn higher certification levels. The biggest challenges for us were more in the upfront planning and putting ourselves in the mindset of assuring that we were doing everything we could to carry out the program and earn the points we were striving for. LEED ensures that construction waste is minimized and that environmentally-friendly products and construction techniques are utilized where possible. The point system also takes into account where your products were manufactured and how they got to the job site. Sometimes it was a challenge to find what we needed within 500 miles.”
“This home’s HERS rating is 38 points (a standard new home scores 100 while a typical resale home scores 130 on the HERS Index), and thanks to all of the energy efficient and green features it will save the owner an estimated $4,321 a year on utility bills while reducing carbon dioxide the equivalent of removing 7 cars off the road permanently.” Thatcher said. “Based on everything I’ve seen throughout construction, even before the landscape is complete, I am confident this home will qualify for LEED Platinum certification.”
As of June 19 more than 5,200 US homes have been LEED-certified this year. That makes a total of 21,380 since the residential program was introduced in 2008. In just over 14 years, the number of ENERGY STAR-certified homes reached a million, from October 1995 to November 2009, and the program continues to grow, challenging builders to improve energy efficiency and reduce environmental impact.
Watch for more LEED homes in your area as buyers realize the process is within their reach, and as leading builders who have historically incorporated high-quality construction practices demonstrate they are attainable, flexible and affordable.
To submit real estate news, community connections and special event/model information e-mail krueger.dm@sbcglobal.net.
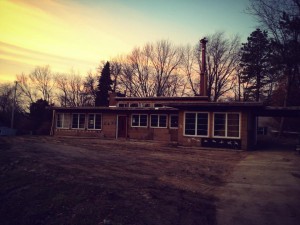
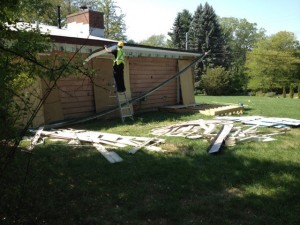 rumored to be one of Ann Arbor’s first straw bale wall assemblies once approved by the city and the studio it self is an authentic sustainable business with a triple bottom line. The company utilizes otherwise thrown out city trees to build furniture and picture frames while employing transitional/disabled labor. The company was recently featured in a local West Michigan news story based in a made in Michigan edition
rumored to be one of Ann Arbor’s first straw bale wall assemblies once approved by the city and the studio it self is an authentic sustainable business with a triple bottom line. The company utilizes otherwise thrown out city trees to build furniture and picture frames while employing transitional/disabled labor. The company was recently featured in a local West Michigan news story based in a made in Michigan edition
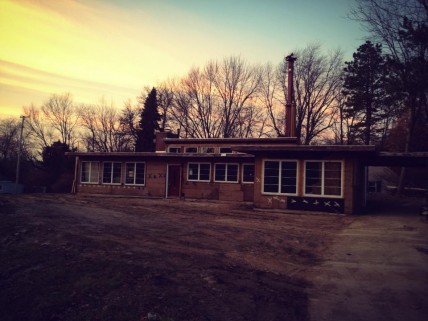
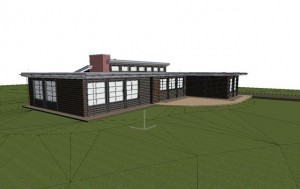
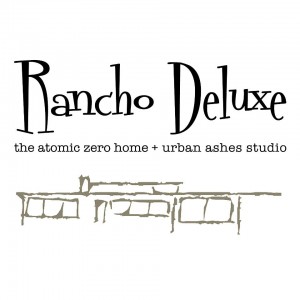
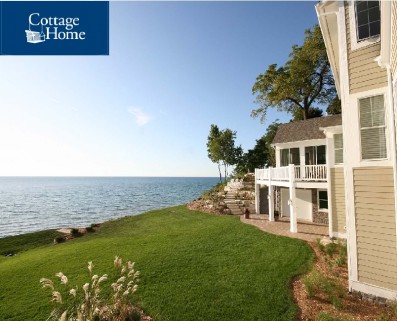
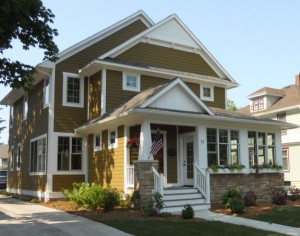 When Brian and Jeremy vanEyk (Vice President) were asked about their commitment to building LEED, they responded that Cottage Home is committed to utilizing healthy, affordable, efficient, and durable construction practices that are already above code, energy star and even LEED at times. Brian says he considers LEED only one of the many tools in his toolbox. Other such tools include creative design, customer service, careful selection of materials, and creating a sense of place. In order to make it simple for the customer, Cottage Home uses a fixed price prior to starting construction which already includes LEED qualifications. This allows some of the cost of LEED certification to be absorbed by both the customer and through the Cottage Homes marketing budget. Brian believes this method works due to his design and construction teams working together throughout the construction process, which creates a feedback loop that fosters constant improvement. Including LEED certification into the final cost helps facilitate more sales than presenting each option with separate pricing.
When Brian and Jeremy vanEyk (Vice President) were asked about their commitment to building LEED, they responded that Cottage Home is committed to utilizing healthy, affordable, efficient, and durable construction practices that are already above code, energy star and even LEED at times. Brian says he considers LEED only one of the many tools in his toolbox. Other such tools include creative design, customer service, careful selection of materials, and creating a sense of place. In order to make it simple for the customer, Cottage Home uses a fixed price prior to starting construction which already includes LEED qualifications. This allows some of the cost of LEED certification to be absorbed by both the customer and through the Cottage Homes marketing budget. Brian believes this method works due to his design and construction teams working together throughout the construction process, which creates a feedback loop that fosters constant improvement. Including LEED certification into the final cost helps facilitate more sales than presenting each option with separate pricing.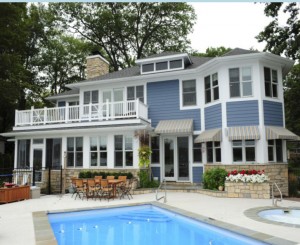 Since many homeowners today are educated and concerned about sustainability and environmental issues, many take time to study the details of LEED on the website of Cottage Home and take comfort in knowing LEED is a third party certification. Clients are aware of LEED’s achievements and credibility, and often wonder about how changes to the house affect the LEED certification level. Much of Cottage Home’s customer base is from the Chicago area where LEED is prevalent in their office buildings, and a result, many clients have experienced the advantages offered by LEED construction firsthand. These clients have often already invested in commercial LEED projects and are now ready to transition these same high standards to their personal lives. Jeremy decided to experience the benefits of LEED firsthand and chose to have his
Since many homeowners today are educated and concerned about sustainability and environmental issues, many take time to study the details of LEED on the website of Cottage Home and take comfort in knowing LEED is a third party certification. Clients are aware of LEED’s achievements and credibility, and often wonder about how changes to the house affect the LEED certification level. Much of Cottage Home’s customer base is from the Chicago area where LEED is prevalent in their office buildings, and a result, many clients have experienced the advantages offered by LEED construction firsthand. These clients have often already invested in commercial LEED projects and are now ready to transition these same high standards to their personal lives. Jeremy decided to experience the benefits of LEED firsthand and chose to have his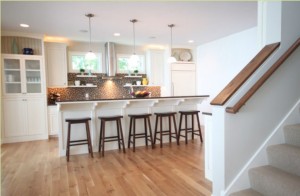 Building on the lake front comes with complications such as extreme wind loads, humid changes, temperature fluctuation, and other variables. To overcome these challenges, Cottage Home uses high performance home measures to control the entire process though design, build, and some maintenance which allows more control of green features. Cottage Home designs and builds what is right for each particular home which may result in homes varying in different HVAC, insulation, passive solar heating, and various climate control systems. One particular feature that is commonly used in these homes, including Jeremys, is an ERV (Energy Recovery Ventilator). An ERV automatically exhausts stale air from the inside of the house and replaces it with fresh air from the outside. Another key feature used in many of the homes is a geothermal system. There are a few different types used, but all contribute to the energy efficiency of the homes in some way. Several techniques are used to increase water efficiency in the homes, such as tankless water heaters, which only heat water when necessary, water collection systems to help with sprinking and irrigation, and faucets and showerheads that work with less water than traditional ones. Insulation, as well as materials such as flooring, home furnishings and walls are all aspects that need to be carefully considered when building these homes.
Building on the lake front comes with complications such as extreme wind loads, humid changes, temperature fluctuation, and other variables. To overcome these challenges, Cottage Home uses high performance home measures to control the entire process though design, build, and some maintenance which allows more control of green features. Cottage Home designs and builds what is right for each particular home which may result in homes varying in different HVAC, insulation, passive solar heating, and various climate control systems. One particular feature that is commonly used in these homes, including Jeremys, is an ERV (Energy Recovery Ventilator). An ERV automatically exhausts stale air from the inside of the house and replaces it with fresh air from the outside. Another key feature used in many of the homes is a geothermal system. There are a few different types used, but all contribute to the energy efficiency of the homes in some way. Several techniques are used to increase water efficiency in the homes, such as tankless water heaters, which only heat water when necessary, water collection systems to help with sprinking and irrigation, and faucets and showerheads that work with less water than traditional ones. Insulation, as well as materials such as flooring, home furnishings and walls are all aspects that need to be carefully considered when building these homes.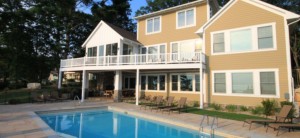 As leaders in the industry we asked Brian and Jeremy what they saw in the future of design and construction. Jeremy believes that being able to evaluate the effectiveness of high performance systems and insulation through energy bills is important. Along with water collection systems to reduce storm water runoff and help irrigate the lawn. Brian agrees that we should have a system to allow clients to ensure they are getting the most effective homes. He foresees homes that can be manipulated to meet the client’s needs at any given time. An example of this would be homes with the ability to accommodate a family of four, which can then transition to accommodate sleeping arrangements for twenty. Along with being able to better meet a client’s needs, he would like to see energy loads distributed to only sections of the house in use, as well as the ability for clients to control how energy is used throughout the home (on site and from satellite locations). Cottage Home sees one challenge to moving forward with these ideas is getting sub-contractors to approach basic air sealing, insulation, proper HVAC sizing, and design aesthetics with an effective mindset. Cottage Home has established themselves as innovators and leaders in the design of luxury LEED lake front homes. They continue to partner quality, design and the environment hand in hand to produce sustainability along our beaches.
As leaders in the industry we asked Brian and Jeremy what they saw in the future of design and construction. Jeremy believes that being able to evaluate the effectiveness of high performance systems and insulation through energy bills is important. Along with water collection systems to reduce storm water runoff and help irrigate the lawn. Brian agrees that we should have a system to allow clients to ensure they are getting the most effective homes. He foresees homes that can be manipulated to meet the client’s needs at any given time. An example of this would be homes with the ability to accommodate a family of four, which can then transition to accommodate sleeping arrangements for twenty. Along with being able to better meet a client’s needs, he would like to see energy loads distributed to only sections of the house in use, as well as the ability for clients to control how energy is used throughout the home (on site and from satellite locations). Cottage Home sees one challenge to moving forward with these ideas is getting sub-contractors to approach basic air sealing, insulation, proper HVAC sizing, and design aesthetics with an effective mindset. Cottage Home has established themselves as innovators and leaders in the design of luxury LEED lake front homes. They continue to partner quality, design and the environment hand in hand to produce sustainability along our beaches.