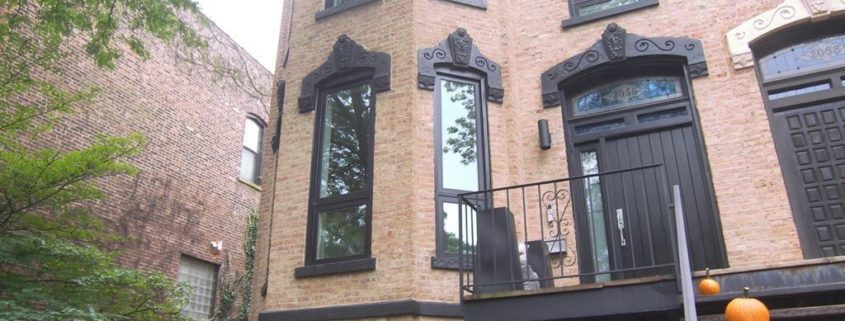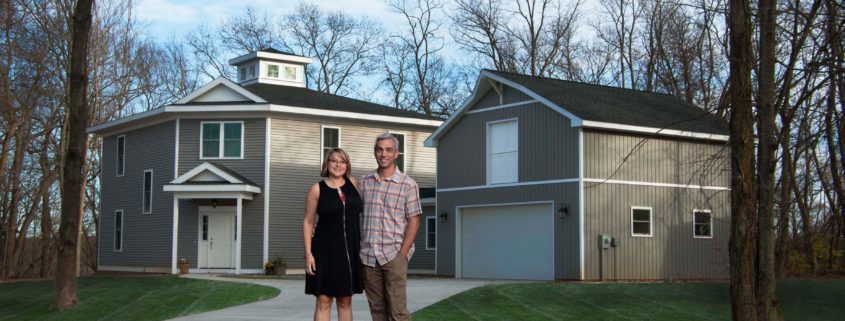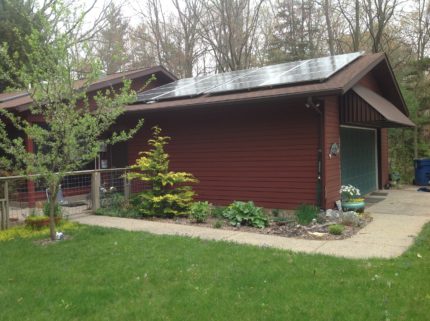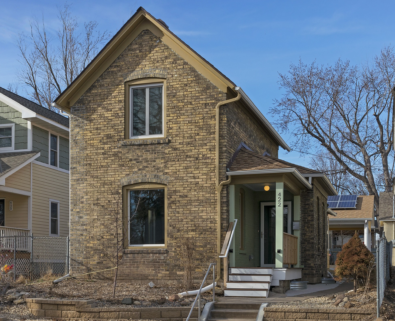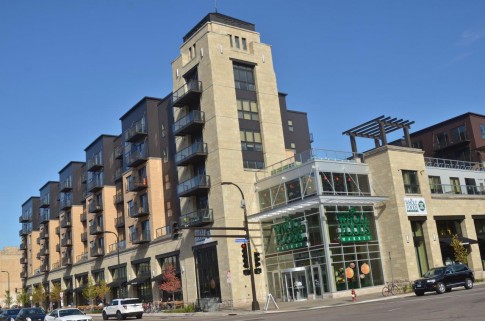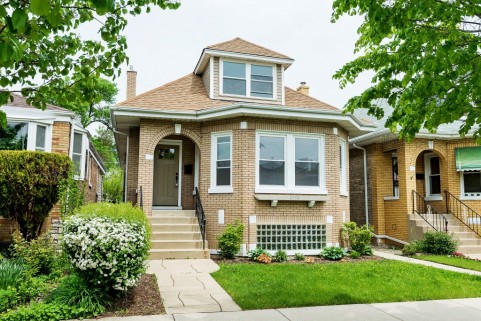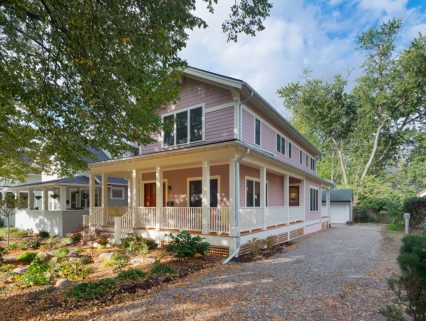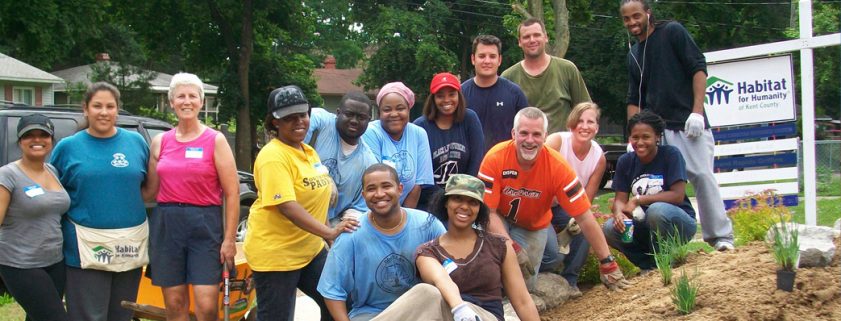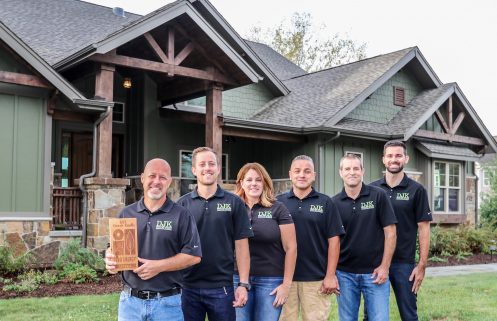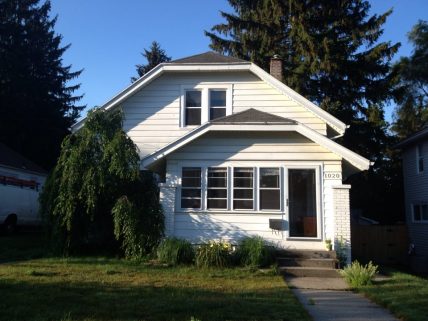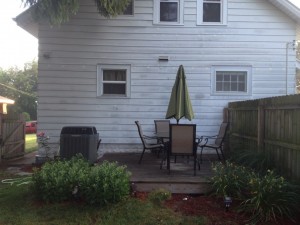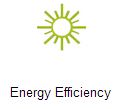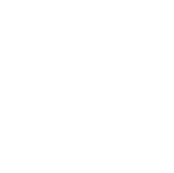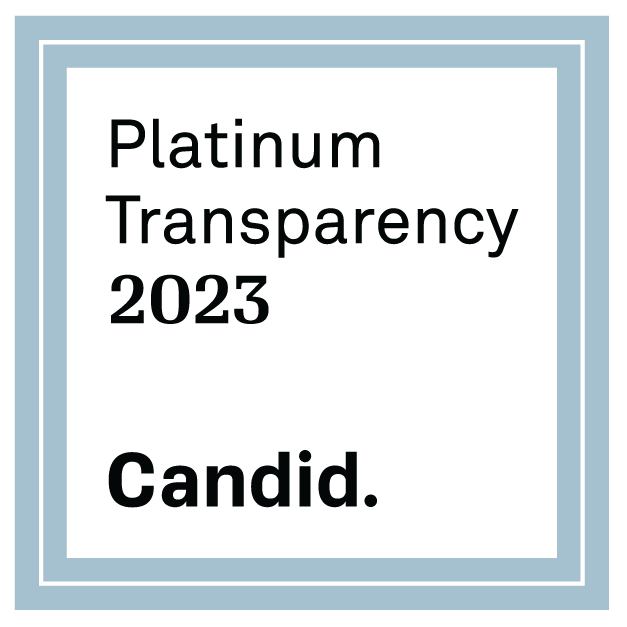Lyons Lake House – LEED Gold Single Family Project Profile
/0 Comments/in Local, Certified Homes, Certified LEED, LEED Gold, Michigan, New Home, Project Profile, Project Type, Single-Family Projects/by Brett LittleGoshorn Woods Single Family GreenStar Homes Gold Certification showcases simple renovation
/0 Comments/in Addition, Certified Homes, Green Home Institute, GreenStar, GS Gold, Minnesota, Project Type, Remodel, Single-Family Projects/by Brett LittleThe MN Brick House project goes GreenStar Gold and scores 10!
/0 Comments/in Certified Homes, GreenStar, GS Gold, LEED Midrise, Project Profile, Project Type, Single-Family Projects/by Brett LittleWhole Foods Mixed Use Market Rate Housing Certify LEED Silver in Minneapolis
/0 Comments/in LEED Midrise, LEED Silver, Minnesota, Multi-Family Projects/by Brett LittleRyan Companies and The Excelsior Group collaborated to bring this 579,706-square-foot mixed-use project to downtown Minneapolis. The project – called 222 Hennepin – will contain 286 luxury apartments and will be anchored by the first Whole Foods Market in downtown Minneapolis.
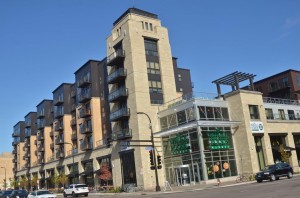
Ryan Companies co-developed the project with The Excelsior Group, specialists in multifamily real estate. Ryan is also the architect-of-record and builder for the project, which will occupy a full city block at the corner of Hennepin and Washington Avenues. The corner is one of the most prominent downtown, and development challenges had kept it vacant for more than five years.
A 40,000 -square-foot Whole Foods Market occupies the ground floor of the project. Luxury apartments, featuring dramatic views of the downtown skyline and Mississippi River, occupy the second through sixth floors. Ryan Design worked with Humphreys & Partners Architects on the conceptual design of the project, which focused on balancing the housing needs of sophisticated, discerning apartment residents with the commercial needs of a top-tier urban grocery store.
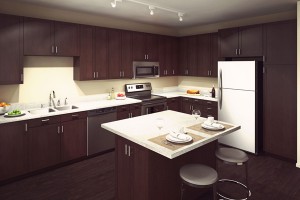 Project amenities include a fourth-floor terrace with an outdoor pool, bocce ball area, fire pit, dog walk, enclosed party room, cyber cafe and state-of-the-art fitness center. The terrace itself affords spectacular views of the downtown Minneapolis skyline. The construction of the project prioritizes sustainable building practices by incorporating an existing 300-stall parking structure, effectively wrapping the new project around the existing improvements and re-using them.
Project amenities include a fourth-floor terrace with an outdoor pool, bocce ball area, fire pit, dog walk, enclosed party room, cyber cafe and state-of-the-art fitness center. The terrace itself affords spectacular views of the downtown Minneapolis skyline. The construction of the project prioritizes sustainable building practices by incorporating an existing 300-stall parking structure, effectively wrapping the new project around the existing improvements and re-using them.
In working toward LEED Silver Certification for mid-rise residential, the team
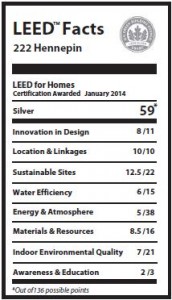 incorporated a variety of sustainable and energy-saving elements into the new building. Some of these features include:
incorporated a variety of sustainable and energy-saving elements into the new building. Some of these features include:
- The downtown location encourages the use of public transportation as well as bike and foot traffic, which reduces emissions. In addition, the compact, amenity-rich site promotes community living.
- The existing 300-stall parking structure remained in place, which saved in excess of 20 million pounds of concrete and over 1 million pounds of steel rebar that would have been used to replace it.
- Saving the existing parking structure drastically reduced the demolition waste that would have been generated.
- Cleaning up, reinvesting and redeveloping an urban brownfield site of contaminates protects the environment and reduces blight.
- The building is 100% smoke-free and extra measures have been taken to seal the units to reduce air leakage which will lower the risks of indoor air pollutants.
- The use of high efficiency water faucets, showers and toilets reduce water demand.
- The off-site fabrication of the interior roof, walls and floors minimized the waste created on-site. In addition, approximately 65% of the construction waste was diverted from landfills through recycling programs.
- The use of low maintenance, non-invasive native plants, which will thrive in an urban environment, will reduce irrigation needs.
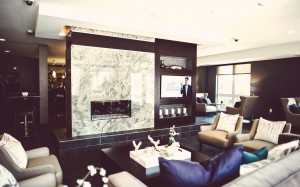
Click here to learn more about Ryan’s sustainability efforts.
Follow 222 Hennepin on Facebook or Twitter for the latest project updates.
Awards
- National Association of Home Builders (NAHB) 2013 Best In American Living Awards (BALA), Silver Award for On the Boards, Multifamily
- Minneapolis/St. Paul Business Journal 2013 Best in Real Estate, Best Overall and Best Mixed-use Urban Awards
- Pacific Coast Builders Conference (PCBC) 2013 Golden Nugget Award, Best On-the Boards Mixed Use Project
– http://www.ryancompanies.com/projects/222-hennepin/
Leff Project – LEED Platinum Single Family
/0 Comments/in Certified Homes, Certified LEED, Green Home Institute, Gut Rehab, LEED Platinum, Michigan, New Home, Platinum, Project Profile, Project Type, Single-Family Projects/by Brett LittleWest Michigan Organizations Awarded LEED Homes Power Builders
/0 Comments/in Certified LEED, GRGAH, Michigan/by Brett Little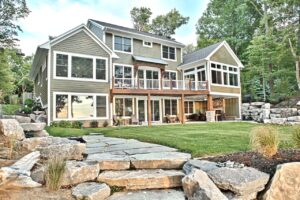 Recently two West Michigan Organizations were awarded the distinguishing “LEED Homes Power Builders Award by the USGBC (U.S. Green Building Council). Through this award and others, the USGBC recognizes projects, architects, developers and home builders who have demonstrated outstanding leadership and innovation in the residential green building marketplace.
Recently two West Michigan Organizations were awarded the distinguishing “LEED Homes Power Builders Award by the USGBC (U.S. Green Building Council). Through this award and others, the USGBC recognizes projects, architects, developers and home builders who have demonstrated outstanding leadership and innovation in the residential green building marketplace.
The “LEED Homes Power Builders,” was developed by the USGBC to honor an elite group of developers and builders who have exhibited an outstanding commitment to LEED (Leadership in Energy and Environmental Design) and the green building movement within the residential sector. In order to be considered as a Power Builder, developers and builders must have LEED-certified 90 percent of their homes/unit count built in 2015 at any LEED certification level.
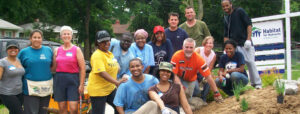 One of the great benefits of the LEED certification process is that it can apply to very different projects types. As you will see with the two organizations recognized, LEED certification has important benefits to low-income houses in urban settings to higher end homes in remote settings. Both organizations benefit from using the LEED certification process to add validation to their building efforts and to ensure the homeowner is getting a quality built efficient home.
One of the great benefits of the LEED certification process is that it can apply to very different projects types. As you will see with the two organizations recognized, LEED certification has important benefits to low-income houses in urban settings to higher end homes in remote settings. Both organizations benefit from using the LEED certification process to add validation to their building efforts and to ensure the homeowner is getting a quality built efficient home.
Cottage Home based of out Holland and Habitat for Humanity of Kent County were the two West Michigan recipients honored with the recognition of Power Builders. While they are in different segments of the development and remodeling of homes in West Michigan, both are setting the standard for sustainable building practices.
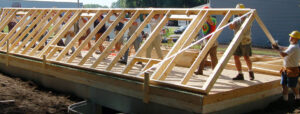 Habitat for Humanity of Kent County is on their way to completing 150 homes and counting in the Kent County/Grand Rapids area that has achieved some level of LEED Certification. Corri Sandwick Home Performance Coordinator for Habitat for Humanity of Kent County stated that the organization started seeking LEED Certifications in 2006 and by 2007 all new homes built were LEED Certified.
Habitat for Humanity of Kent County is on their way to completing 150 homes and counting in the Kent County/Grand Rapids area that has achieved some level of LEED Certification. Corri Sandwick Home Performance Coordinator for Habitat for Humanity of Kent County stated that the organization started seeking LEED Certifications in 2006 and by 2007 all new homes built were LEED Certified.
Recently, they have been one of the first builders committed to building according to the new and more stringent LEED v4 criteria even before it had been fully finalized. Sandwick said it started in partnership with Grand Rapids Community College Residential Construction Program in celebration of their 100th anniversary. The two organizations decided to try a v4 build. Once they accomplished that build, Habitat Kent decided to build all future homes to the same criteria knowing it would soon be the standard. To date, Habitat Kent has completed 10 LEED v4 certified homes.
Habitat Kent has aggressive goals in the future both related to LEED but also participates in programs such as Energy Star. Habitat Kent is also considering the benefits of getting involved in Zero Energy Ready and the EPA’s Water Sense Program. Building homes that are sustainable just make sense for Habitat Kent. It sets homeowners up for success, keeps costs down for homeowners and aligns with Habitat Kent’s partner organizations’ principles. Habitat Kent states that by being wise about green building, they include only what will be most beneficial to families. This creates a healthful environment and drastically reduces energy and water use, saving Habitat Kent homeowners thousands of dollars. For a family of four living on $30,000 a year, reducing their utility bills to an average $105 a month goes a long way in helping them be successful in their home.
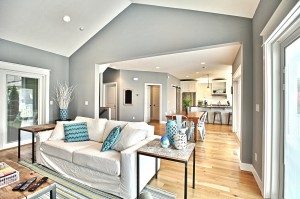 Cottage Home based out of Holland is the other recipient of this prestigious title. According to Jeremy Vaneyk construction manager, they started building based on LEED criteria in 2008 and to date have built 100 sustainable homes along the lakeshore. Vaneyk also said that 31 homes have achieved a LEED certification with 13 of those homes being Platinum certified. Building sustainably is very important to Cottage Home. Both Vaneyk along with Founder Brian Bosgraff both live in LEED Certified homes and can use their experience as builders and homeowners to help their clients. Cottage Home strongly believes it is their responsibility to build with the environment in mind. The LEED certification process provides their clients with a validation that their home is being built to some of the most stringent standards. LEED certification is one of the many tools they use to build focusing on air quality, energy efficiency and site preservation as a core foundation of the build. It is much more than a certification process to Cottage Home but more of a business philosophy.
Cottage Home based out of Holland is the other recipient of this prestigious title. According to Jeremy Vaneyk construction manager, they started building based on LEED criteria in 2008 and to date have built 100 sustainable homes along the lakeshore. Vaneyk also said that 31 homes have achieved a LEED certification with 13 of those homes being Platinum certified. Building sustainably is very important to Cottage Home. Both Vaneyk along with Founder Brian Bosgraff both live in LEED Certified homes and can use their experience as builders and homeowners to help their clients. Cottage Home strongly believes it is their responsibility to build with the environment in mind. The LEED certification process provides their clients with a validation that their home is being built to some of the most stringent standards. LEED certification is one of the many tools they use to build focusing on air quality, energy efficiency and site preservation as a core foundation of the build. It is much more than a certification process to Cottage Home but more of a business philosophy.
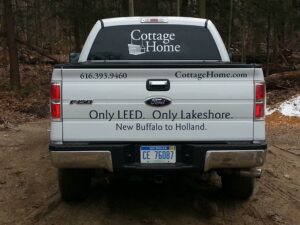 Both Cottage Home and Habitat for Humanity of Kent County are equally passionate about green building and both use the LEED Certification process to set the bar for sustainable building in West Michigan. Their business while different in many regards is also very similar in others. They both show a strong desire to build with the environment in mind and factoring in their homeowners wants and needs.
Both Cottage Home and Habitat for Humanity of Kent County are equally passionate about green building and both use the LEED Certification process to set the bar for sustainable building in West Michigan. Their business while different in many regards is also very similar in others. They both show a strong desire to build with the environment in mind and factoring in their homeowners wants and needs.
LEED has become the world’s most recognized rating system for green buildings. The LEED for Homes rating system was created as a way for single-family homes and multifamily buildings to achieve LEED certification. LEED for Homes projects undergo a technically rigorous process to become certified, including multiple on-site inspections and diagnostic tests. According to Green Home Builder, more than 230,000 single family and multifamily units are certified or registered. USGBC is working to make the LEED residential program even more accessible and utilized by builders, developers, and architects. LEED v4, the latest version, will be required for new projects certifying after October 2016. USGBC’s recent Green Building Economic Impact Study found that the residential green construction market is expected to grow from $55 million in 2015 to $100.4 million in 2018, representing a year-over-year growth of 24.5 percent.
Grand Teton Eco-Smart Home goes LEED Platinum & Zero Energy Capable in IL
/0 Comments/in Local, Certified Homes, Certified LEED, Illinois, Indiana, LEED Platinum, Michigan, Minnesota, New Home, Ohio, Platinum, Project Profile, Project Type, Single-Family Projects, Wisconsin, Zero Energy Capable/by Brett LittleMichigan GreenStar’s First Certified Remodel in Grand Rapids
/0 Comments/in Certified Homes, Green Home Institute, GreenStar, GS Bronze, Michigan, Remodel, Single-Family Projects, Type I/by Brett LittleBeing the Executive Director at an organization that promotes and trains on residential green building, Brett Little decided to put his money where his mouth was and commit to green remodeling in his first home purchase. Brett and his wife Laura wanted to commit to the up and coming city of Grand Rapids Michigan, which was easy to do with all the past few years of recognition and grow (Most sustainable mid-sized city, beer city USA 12′ and 13′, top ten place to find a job, most LEED building per capital and etc etc. ). The project is a prime of example of how one can use GreenStar on a small remodel / weatherization job without being too invasive to the home. 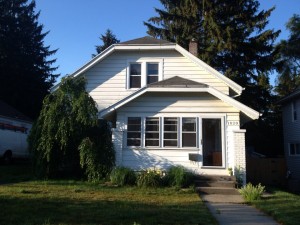
The 2 story house circa the 1920s was aesthetically in great shape, had a newly remodeled kitchen, intact wood windows and trim, good paint, half finished the basement and very well kept landscaped (turf) yard.
What the house was missing was quickly shown in the inspection and energy audit. They revealed a lack of any decent insulation/air sealing, chuck full of incandescent light bulbs, inefficient water fixtures, noisy bath fan old and oversized heating/cooling systems along with a dinosaur of a water heater and no garden in the perfectly south facing fenced in backyard.
The target was LEED Silver certification through a Gut Rehab, but we quickly had determined that exposing the exterior or interior walls to air seal plus removing the shower and tub surround to add in a non-paper face drywall would go way over our budget. While LEED may fall more in line with a Deep Green Retrofit, we opted to do a Moderate Green Retrofit.
From there it was clear that the once called MNGreenStar program would make the most sense and they used it to document the existing conditions and come up with our goals to make the home better. As you can see in the initial energy audit in which they used was the HERS Model (think an MPG sticker for your house) and came out at 175. You can see a little more on results we got here. This number was on track with the old homeowners energy bills which we acquired during the audit. Their overall order of importance to the home upgrades was Energy Efficiency, Indoor Environmental Quality, Water Conservation, Landscaping and then Material Conservation.
They came across a unique financing that allowed them to do a lot of work in the up front while getting a longer return on investment, MI Saves had partnered with their gas company DTE to allow a $2,500 kickback to those who could show a performance plan of gas savings of 30% with an upgrade. Trane/WellsFargo also had a fantastic deal with a 0% 5-year loan that allowed other products outside of their brand to make up 50% of the costs.
Key achievements for GreenStar Certification
- Insulation + air sealing
- New Storm Windows
- New fiberglass energy star door + weather stripping old door
- 96% Efficient, modulating and right sized furnace with ECM
- 90% Efficient Hybrid 20-gallon water heater
- Sealed all exposed ducts and hot water pipes
- Programmable Thermostat
- Mostly LED’s, some CFLs with some Dimmers or Motion sensors
- Air changes per Hour (ACH): 5.1
- Final HERS: 65
- Final Energy Performance Score: 24,000 KWHe
- Home Energy Score: 10
- 181 Points in E.E
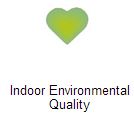
- Ultimate Air Energy Recovery Ventilator (ERV)
- New Panasonic Exhaust Fan
- Closed Combustion Furnace & Water Heater
- Vented Hood Range
- No VOC Paint In Basement
- MERV 10 Filter
- Asbestos Removed from heating ducts

- Radon Test (negative)
- Whole House Carbon Water Filtration
- 46 Points in IEQ
- Water Leak Test
- .5 GPM Bathroom Aerator
- 1.6 GPM Water Sense Shower Head
- Niagara Stealth Toilet at .8 Gallons Per Flush (half of a normal toilet!)
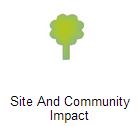 Plan to not water lawn during the day
Plan to not water lawn during the day- Reduced Turf
28 points in water conservation
- Installed Food Garden & Raised Beds
- High Walkscore of 80 out of 100
- Compost and Recycle almost all waste through the city & organic cycle
- 24 points in Site and Community Impact
Because this was a light remodel and weatherization they did not score too many material points. Materials are mainly for extensive work being done and refurbishment in existing homes.
To see the entirely completed checklist, go here and download it or view it online
Our blog details 1 years worth of utility date & costs associated with the project. It also features lessons learned. They will be keeping it up to date by monitoring the performance, durability, comfortably and maintenance.
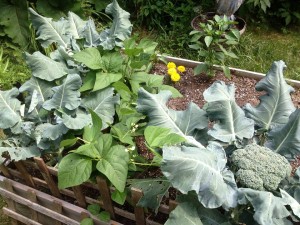
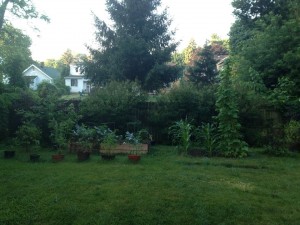 They plan to achieve Silver Certification within 2 years by converting more of the backyard to a food garden and the entire front yard over to a mix of drought tolerant and native plant species along with raised bed food gardens. Adding rain barrels and fixing the gutters. We hope to achieve more points by painting the exterior of the house with carcinogen free no VOC paint.
They plan to achieve Silver Certification within 2 years by converting more of the backyard to a food garden and the entire front yard over to a mix of drought tolerant and native plant species along with raised bed food gardens. Adding rain barrels and fixing the gutters. We hope to achieve more points by painting the exterior of the house with carcinogen free no VOC paint.
Other current issues – No return ducts in the 2nd floor and some older ducts still panned in the joist may be causing temp swings in the second floor and higher summer humidity. We have an idea of opening up the kitchen to connect to the living and dining and during that time we could potentially add return ducts and seal the current ducts.
Menu
GreenHome Institute
GreenHome Institute
ATTN José Reyna
1451 Lake Drive SE, #6484
Grand Rapids, MI 49516
Tel: (616) 458-6733
Email: info@greenhomeinstitute.org
About Us
Recent Posts
- April 2024 GreenHome and Sustainability Jobs Round-Up.
- Protected: Public comment on Inflation Reduction Act Home Rebates opening in MI and beyond
- Shawn Neinhouse completed Certified GreenHome Professional Training
- Please take this MSU Student’s Mass Timber Survey
- Clean Energy Credit Union Clean Energy For All Reduces Barriers

