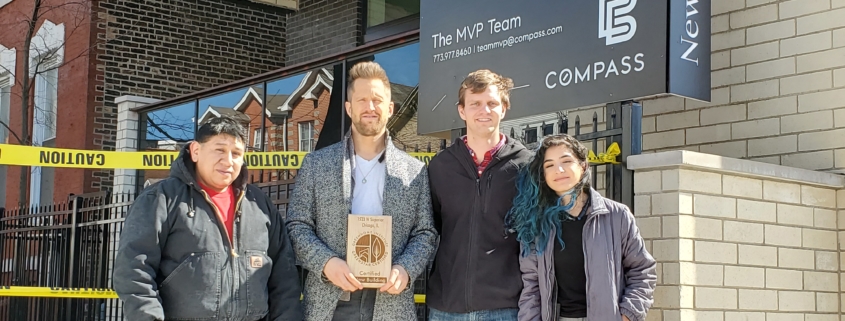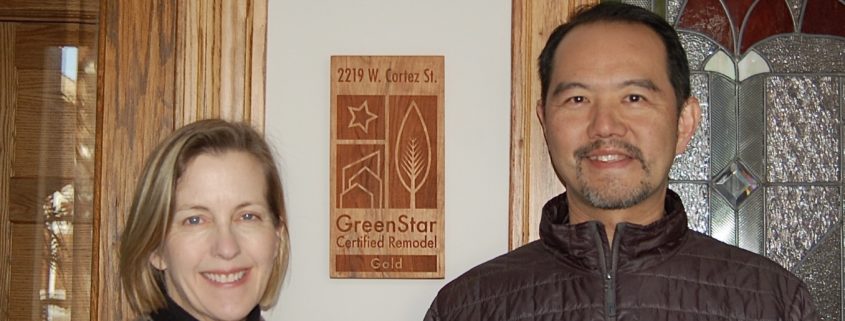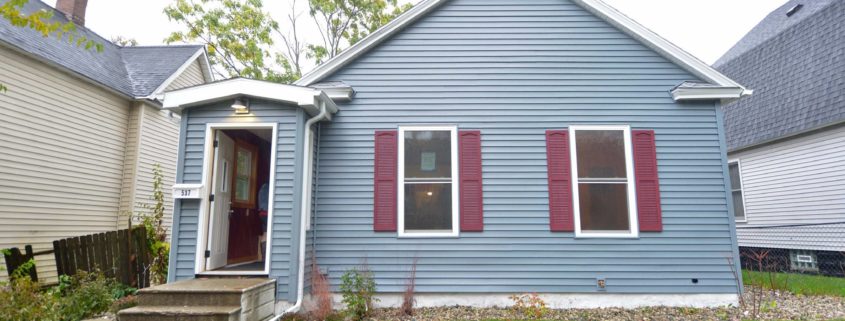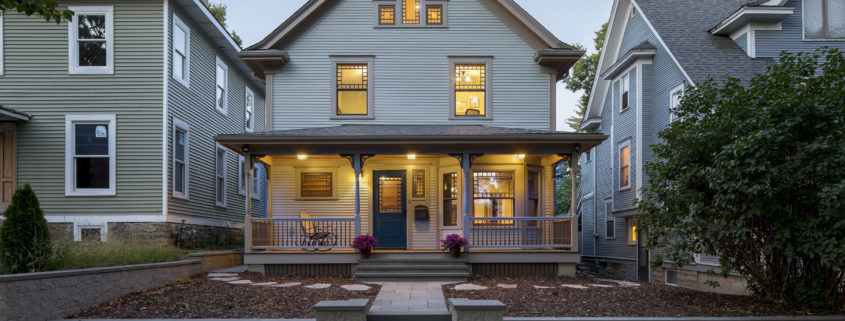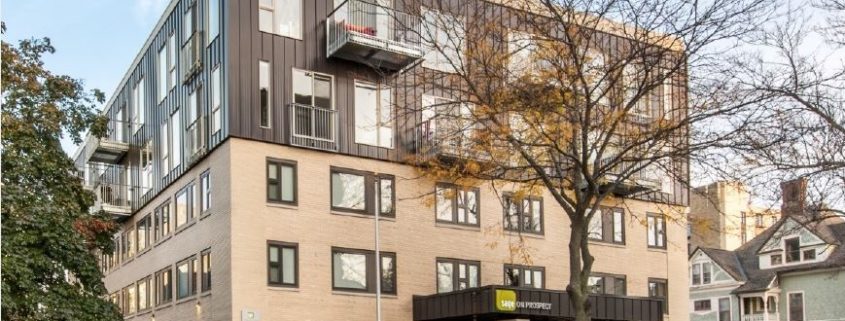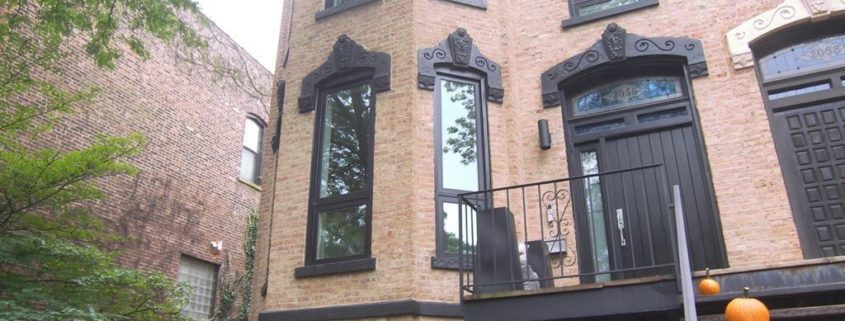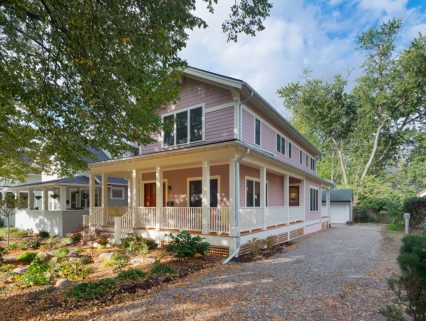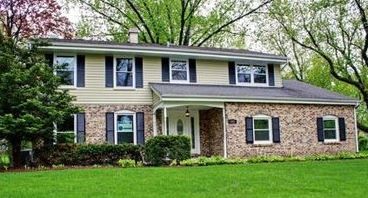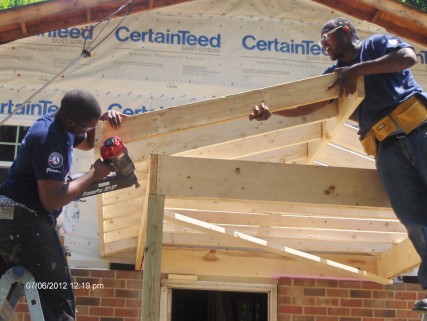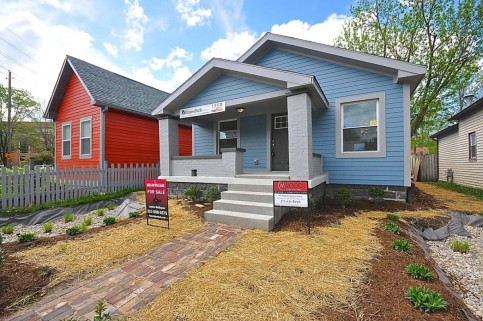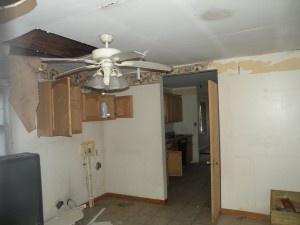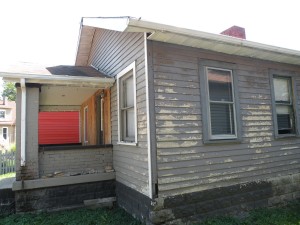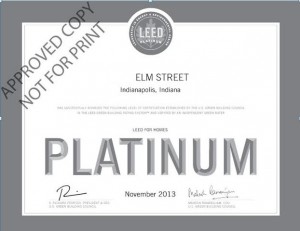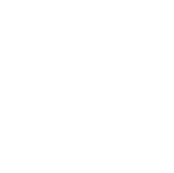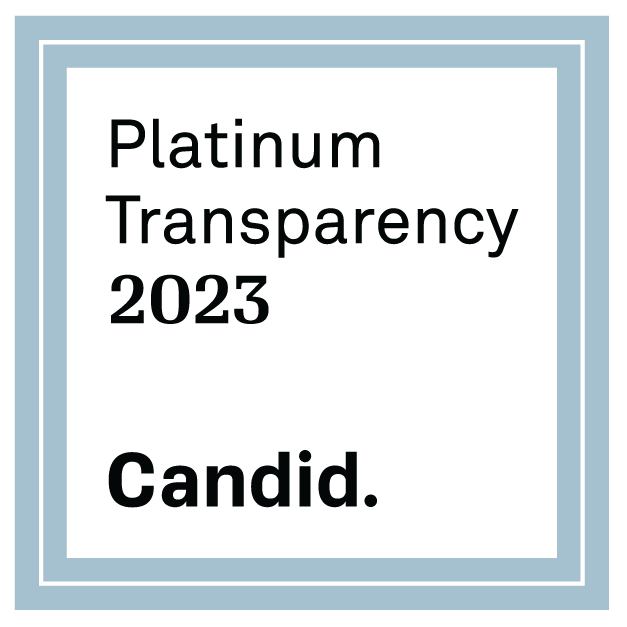whole-house remodel
West Town GreenStar Gold Certified Retrofit
/0 Comments/in Local, Certified Homes, GreenStar, GS Gold, Gut Rehab, Michigan, Project Profile, Project Type/by Brett LittleWell House LEED Gold Gut Rehab uses housing first model to help homeless
/0 Comments/in Local, Certified Homes, Certified LEED, GRGAH, Gut Rehab, LEED Gold, Michigan, Project Profile, Project Type, Single-Family Projects/by Brett LittleMN Net Zero Victorian Gut Rehab Officially is Certified Net Zero Energy
/0 Comments/in Local, Certified Homes, Certified LEED, GreenStar, GS Gold, Gut Rehab, LEED Platinum, Minnesota, Net Zero, Project Profile, Project Type, Zero Energy Capable, Zero Hero Award/by Brett LittleSage on Prospect LEED Platinum apartment living
/0 Comments/in Local, Addition, Certified Homes, Certified LEED, Gut Rehab, LEED Platinum, Multi-Family Projects, Project Type, Wisconsin, Wisonsin/by Brett LittleGramata Rowhome Renovation – LEED Platinum Single Family
/0 Comments/in Local, Certified Homes, Certified LEED, Gut Rehab, Illinois, LEED Platinum, Project Type, Single-Family Projects/by Brett LittleLeff Project – LEED Platinum Single Family
/0 Comments/in Certified Homes, Certified LEED, Green Home Institute, Gut Rehab, LEED Platinum, Michigan, New Home, Platinum, Project Profile, Project Type, Single-Family Projects/by Brett LittleTerra GreenStar IL Gold Gut Rehab
/0 Comments/in GreenStar, GS Gold, Gut Rehab/by Brett Little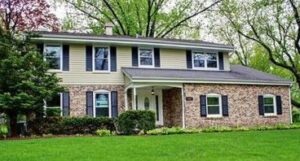 eenStar Homes Gold Certified remodel project seeking to preserve and re use a home instead of building new. This home was featured on the 2014 GreenBuilt Tour in IL. At Terra Green, they follow two basic rules: If they wouldn’t put it in their own home, they won’t put it in yours; and they’ll make the home as affordable and green as possible. First they started with a team effort that took different skill sets to go around the room and determine the best goals for the project and then after the project held post construction team meetings to discuss issues and lessons learned. This type of exercise is important to ensure homes meet green targets throughout the process as well determine what can be done better on the next.
eenStar Homes Gold Certified remodel project seeking to preserve and re use a home instead of building new. This home was featured on the 2014 GreenBuilt Tour in IL. At Terra Green, they follow two basic rules: If they wouldn’t put it in their own home, they won’t put it in yours; and they’ll make the home as affordable and green as possible. First they started with a team effort that took different skill sets to go around the room and determine the best goals for the project and then after the project held post construction team meetings to discuss issues and lessons learned. This type of exercise is important to ensure homes meet green targets throughout the process as well determine what can be done better on the next.The site itself features landscaping that helps reduce cooling load and implements sidewalk shading and a roof water drainage system catches 20% of storm water run off. Grading and slopes are used through out the site to protect the home from potential water damage as keep a home dry is the 1 green application you can implement on an existing home.
Terra Green – Tamarisk Lane Crystal Lake, IL 60014
GreenStar Points
150 Energy
64 Materials
107 Health
21 Water
36 Place
Total Points 378
SIZE: 2,324 square feet
PROJECT TYPE: Single Family- Renovation/Remodel
OWNER/DEVELOPER:
Terra Green Incorporated
345 Little Marryat Road, Trout Valley, IL 60013
847-516-8052
terragreen.vpweb.com
Terra Green are green developers, builders and consultants specializing in eco-friendly building at an affordable price.
YouthBuild Akron Ohio LEED Platinum Rehab
/0 Comments/in Local, Gut Rehab, LEED Platinum, Ohio, Single-Family Projects/by Brett LittleAkron Summit Community Action, Inc. (Akron YouthBuild) partnered with Saint-Gobain through the Saint-Gobain Corporation Foundation with support from the Saint-Gobain family of companies, to complete a green renovation at 887 Garfield Street in 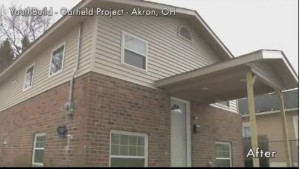 Akron, OH. Saint-Gobain was founded in 1665 to manufacture glass for the Palace of Versailles in Paris, France. They are the Worlds largest building materials company. Recognized as a 2009 & 2010 Energy Star partner of the year by the US EPA, Saint-Gobain earned the 2011, 2012, & 2013 Energy Star Sustained Excellence Award, the highest level of recognition for outstanding contributions to protecting the environment through energy efficiency. The YouthBuild program started in 1978 in East Harlem, New York. The program concentrates on youths aged 16-24 who work full-time for 6-24 months while working toward their GED’s or High School Diplomas while at the same time learning job skills by building affordable housing in their communities.
Akron, OH. Saint-Gobain was founded in 1665 to manufacture glass for the Palace of Versailles in Paris, France. They are the Worlds largest building materials company. Recognized as a 2009 & 2010 Energy Star partner of the year by the US EPA, Saint-Gobain earned the 2011, 2012, & 2013 Energy Star Sustained Excellence Award, the highest level of recognition for outstanding contributions to protecting the environment through energy efficiency. The YouthBuild program started in 1978 in East Harlem, New York. The program concentrates on youths aged 16-24 who work full-time for 6-24 months while working toward their GED’s or High School Diplomas while at the same time learning job skills by building affordable housing in their communities.
The Garfield Project is the first YouthBuild Akron home to achieve the prestigious LEED Platinum certification. Saint-Gobain and its family of companies have donated a range of building materials and many hours of on-site support from CertainTeed Building Scientists to complete the green home renovation. The hom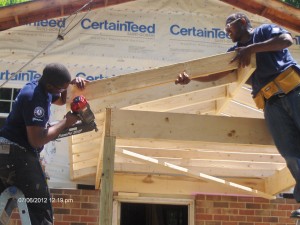 e features a heat recovery system and very efficient CertaSpray Closed Cell Foam Insulation which contribute to its energy efficiency. The home received a HERS score of 65 meaning that it is 35% more efficient than other comparable homes. In addition to energy efficiency measures the home incorporates several landscaping features that reduce it’s irrigation needs. For example, drought tolerant plants were installed along with a slow-growing grass that needs no fertilizers, little mowing, and relatively little water. The home harvests rainwater from its roof. These aspects have accumulated a 59% water reduction due to the sites landscape architecture alone.
e features a heat recovery system and very efficient CertaSpray Closed Cell Foam Insulation which contribute to its energy efficiency. The home received a HERS score of 65 meaning that it is 35% more efficient than other comparable homes. In addition to energy efficiency measures the home incorporates several landscaping features that reduce it’s irrigation needs. For example, drought tolerant plants were installed along with a slow-growing grass that needs no fertilizers, little mowing, and relatively little water. The home harvests rainwater from its roof. These aspects have accumulated a 59% water reduction due to the sites landscape architecture alone.
CertainTeed (an affiliate of Saint-Gobain) donated many of the building materials. These materials contributed significantly to the overall efficiency and sustainability of the home. Grenite Engineered Stone Countertop’s were used and constructed with up to 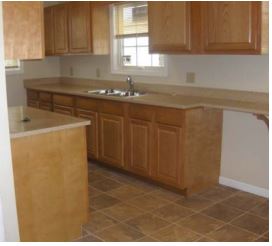 85% post-consumer recycled content. Air-Renew Gypsum Board boasts industry only technology that removes VOC’s from the air and converts them into safe inert compounds, once they are captured in the board they cannot be released into the air. This Gypsum Board also aids in the reduction of moisture and mold. On the rooftop, LandMark Solaris – Solar Reflecting Roofing Shingles were utilized. They reflect the suns rays and reduce roof temperatures up to 20%.
85% post-consumer recycled content. Air-Renew Gypsum Board boasts industry only technology that removes VOC’s from the air and converts them into safe inert compounds, once they are captured in the board they cannot be released into the air. This Gypsum Board also aids in the reduction of moisture and mold. On the rooftop, LandMark Solaris – Solar Reflecting Roofing Shingles were utilized. They reflect the suns rays and reduce roof temperatures up to 20%.
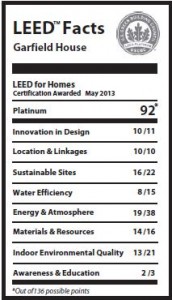
Print and Share the Project Profile – PDF
Saint-Gobain & YouthBuild Akron (Garfield House) – PDF
Indianapolis Restored Home Gets LEED Platinum & Sells Fast!
/2 Comments/in Local, Green Home Institute, Gut Rehab, Indiana, LEED Platinum, Single-Family Projects/by Brett Little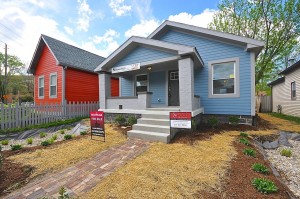 This home located on Elm St. in Indianapolis, IN was an abandoned space, built in 1910, that was bid on for redevelopment through the Southeast Neighborhood Development (SEND) organization’s Transfer and Transform program, which seeks to reinvigorate the community
This home located on Elm St. in Indianapolis, IN was an abandoned space, built in 1910, that was bid on for redevelopment through the Southeast Neighborhood Development (SEND) organization’s Transfer and Transform program, which seeks to reinvigorate the community
“William Wagnon of Green Path Homes had been looking for an opportunity to do a LEED Platinum certified redevelopment on a house that could serve as an example of green building for contractors, home owners and a city in need of sustainability.” The house on Elm presented a perfect opportunity to showcase the economic viability of a green project as well as its added health and enjoyment benefits.
No subsidies or donations were taken to help the project along. “We wanted to do it as a market-rate project so that nobody could make an excuse for not doing it. That’s the point I wanted to make,” Wagnon said.
“The house now features around $7,000 worth of insulation, putting the home’s heating efficiency well-above most standards. The floor plan was changed to allow for a contemporary living style. Raised ceilings and other space improvements provide for maximum storage in the home. A rain garden now sits at the front of the house fed by a drain pipe from the roof. The backyard deck looks out onto a single-car garage, raised planters for growing vegetables and a patch of lawn.” Additionally, 100% of installed plants were drought tolerant further reducing irrigation needs. In total, the outdoor water savings plus the water savings due to the indoor installation of highly efficient faucets, showers, and toilets etc. results in a monthly water savings of 69% based on total water use. We were able to utilize the V4 Homes Workbook: Water Reduction Calculator to derive this number. A copy of the information is attached to the project profile at the bottom of this post.
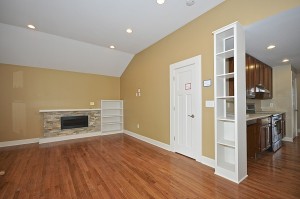 The small 960 sq ft. 2 bedroom 1 bath home is located in an area with outstanding access to community resources such as public transportation. This well sealed home uses energy efficient appliances and is expected to save 47% on energy bills. Insulated piping adds to the efficiency of this home.
The small 960 sq ft. 2 bedroom 1 bath home is located in an area with outstanding access to community resources such as public transportation. This well sealed home uses energy efficient appliances and is expected to save 47% on energy bills. Insulated piping adds to the efficiency of this home.
A central HVAC system equipped with an additional dehumidification mode adds to the health of the home along with the use of hardwood with a preference for FSC certified woods.
So much care was put into this home on Williams blog he writes … “Walter, who has does the exterior sheathing, rigid foam insulation and now the siding work is putting flashing tabs behind each butt joint on the siding. These joints will all be caulked, but it’s just a fact that caulk fails in a couple of years. But with the flashing tabs, any water that penetrates is redirected right back to the outside.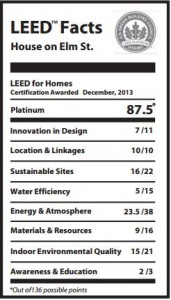
Brad nailed every shingle of the roof by hand. Yes, it takes much longer, but he knows each one is set. In building the soffit end caps, he cut fairly complex pieces so it could be 1 piece of solid wood, instead of having multiple joints that would require caulking.”
This project was the first residential home in the area to achieve the prestigious LEED Platinum certification.
News Post Featuring this Project
Green Path Home Website and Blog
Menu
GreenHome Institute
GreenHome Institute
ATTN José Reyna
1451 Lake Drive SE, #6484
Grand Rapids, MI 49516
Tel: (616) 458-6733
Email: info@greenhomeinstitute.org
About Us
Recent Posts
- April 2024 GreenHome and Sustainability Jobs Round-Up.
- Protected: Public comment on Inflation Reduction Act Home Rebates opening in MI and beyond
- Shawn Neinhouse completed Certified GreenHome Professional Training
- Please take this MSU Student’s Mass Timber Survey
- Clean Energy Credit Union Clean Energy For All Reduces Barriers

