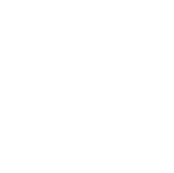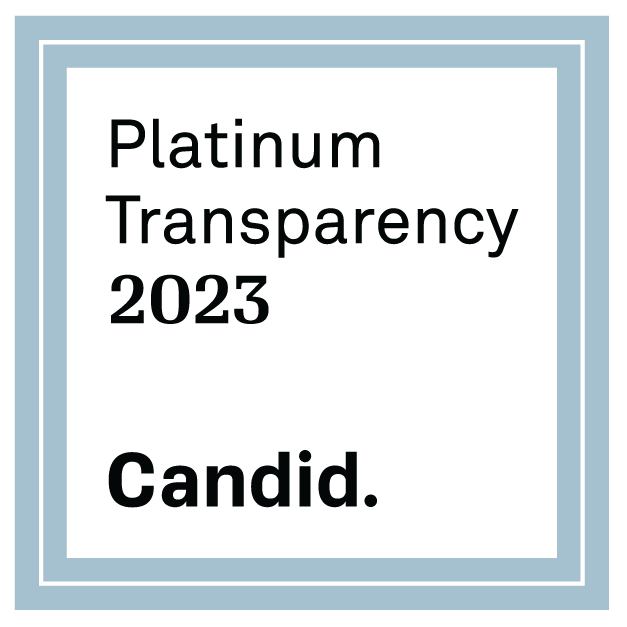Bridge St Place. LEED Platinum
The land and building was purchased from the Diocese of Grand Rapids. The building was renovated into approximately 16 efficiency apartments with individual bathrooms and kitchenettes for homeless survivors of domestic violence. The name for the project is Bridge Street Place. It is permanent supportive housing project, serving single persons at 60% AMI The project has 16 project based housing vouchers provided by the Supportive Housing Division of MSHDA. Referrals and support services are provided by the YWCA West Central Michigan.
The building was renovated from a high content of recycled and reused materials, products that are within a 500 mile radius of the project site, rainwater falling on the roof is harvested to irrigate the landscape, plant materials are drought resistant and the irrigation system is high efficiency. All plumbing fixtures have water conserving fixtures, kitchen appliances are energy star rated, light bulbs are compact fluorescent, roof and patio
materials are highly reflective and reduce urban island effect. The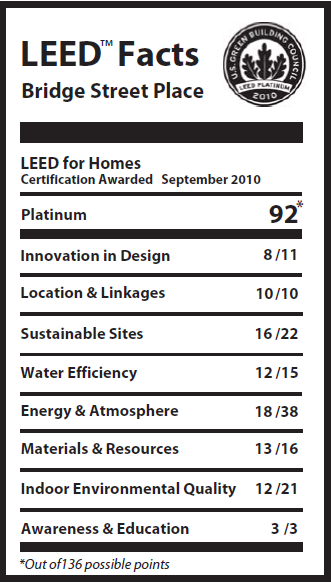 building envelope has been improved, reducing on-going energy
building envelope has been improved, reducing on-going energy
consumption through reduced air infiltration.
Rockford Construction –
General contractors and construction
managers building new and restoring
old projects across 41 States.
Dwelling Place – is all about providing
affordable housing, supportive
services and revitalizing
neighborhoods.
Financed with low income housing tax
credit equity.

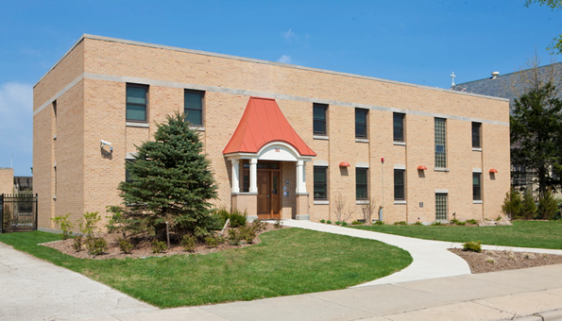
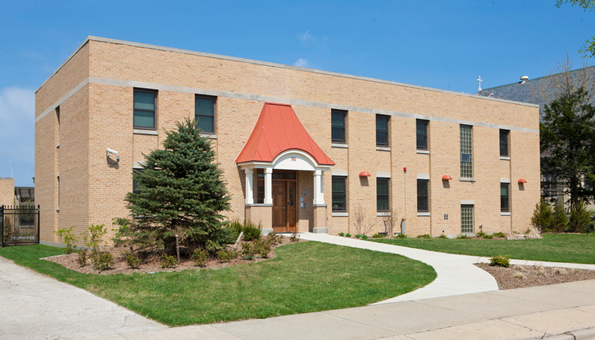
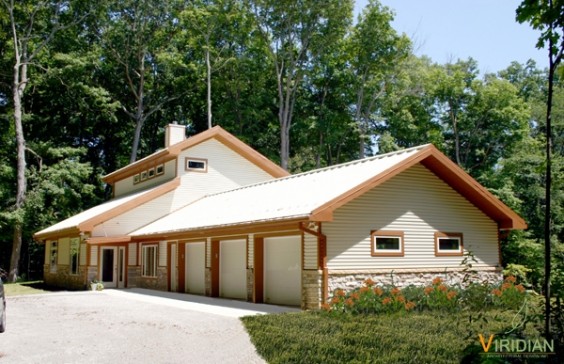
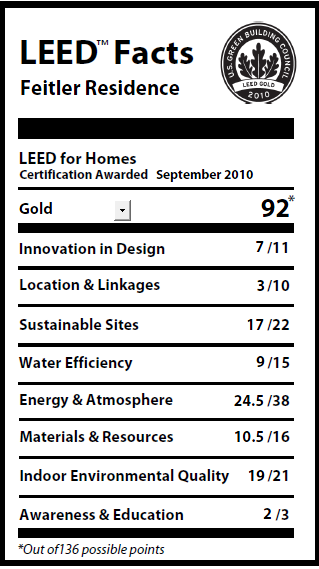
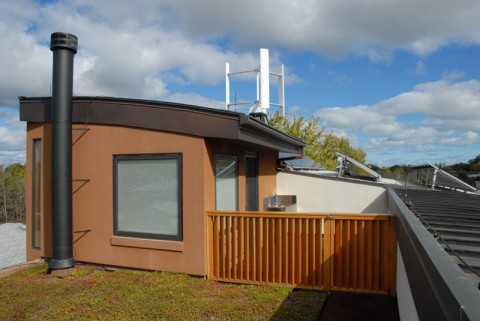
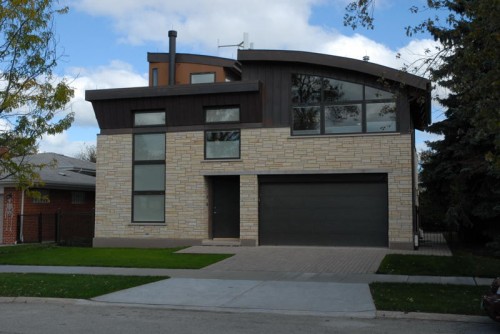
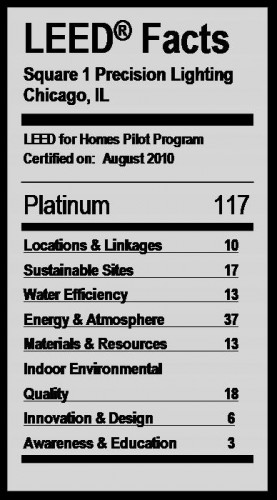 a 1950’s brick split-level home, with a major addition, resulting in 3,300 total square feet. The owner has done an incredible amount of work focusing on the Materials and Resources as well as Energy and Atmosphere areas of the home. Some of the sample strategies include:
a 1950’s brick split-level home, with a major addition, resulting in 3,300 total square feet. The owner has done an incredible amount of work focusing on the Materials and Resources as well as Energy and Atmosphere areas of the home. Some of the sample strategies include:
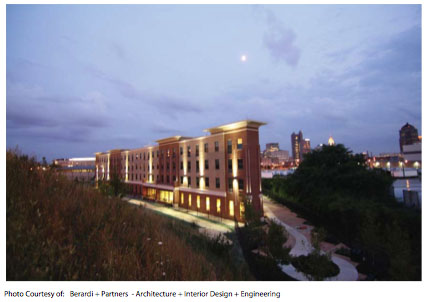
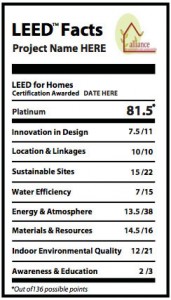 The Density of this project is what makes the project truly sustainable, 100 units on .6 acres.
The Density of this project is what makes the project truly sustainable, 100 units on .6 acres.