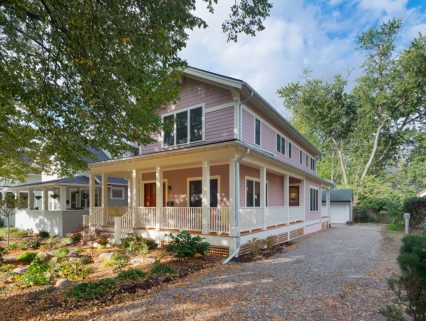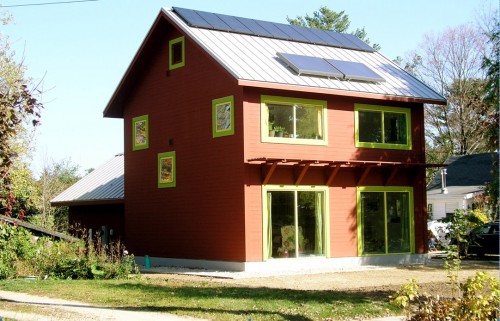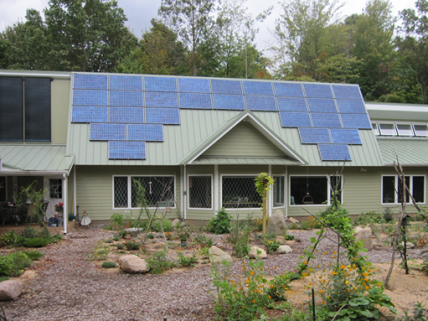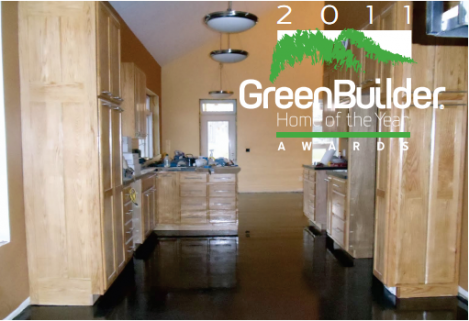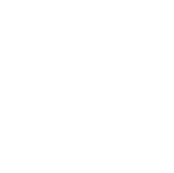Tag Archive for: Single-Family Projects
Wisconsin Passive House owner says drop on by anytime!
/0 Comments/in Local, Common Myths, LEED Platinum, Net Zero, Passive House, Single-Family Projects, Wisconsin, Zero Energy Capable/by Brett Little“I want as many people to come into this house as possible. Anyone who reads this can knock on my door and I’ll give them a tour. The whole point is to share and learn from each other, to take ideas from here and do them elsewhere.” – Sonya Newenhouse
With Carly Coulson as the certified Passive House designer. This tiny (968-square-foot) kit house has a treated floor area of 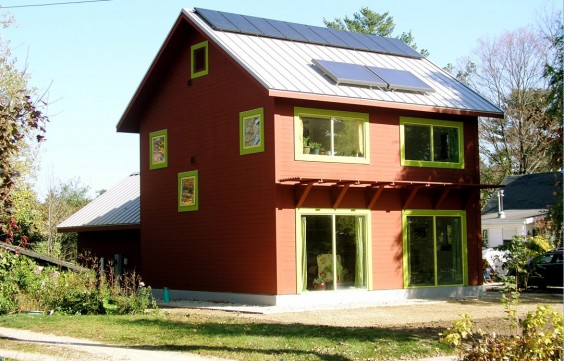 888 square feet (82.5 m²). This project sports local windows and Cardinal triple-pane glass, while the doors are Energate. The NewenHouse is wrapped in a jacket of cellulose – and similarly comes in well under the specific space heating demand.
888 square feet (82.5 m²). This project sports local windows and Cardinal triple-pane glass, while the doors are Energate. The NewenHouse is wrapped in a jacket of cellulose – and similarly comes in well under the specific space heating demand.
Carly recently presented the project at the Hannover Passivhaus conference. Here are some of the project specs:
- Space heating demand: 11.4 kWh/m²a (3.61 kBTU/ft²a)
- Primary energy demand: 104 kWh/m²a (32.9 kBTU/ft²a)
- Blower door: 0.51 ach50
- Wall U-factor: 0.09 W/m²K (R-63)
- Slab U-factor: 0.10 W/m²K (R-57)
- Roof U-factor: 0.06 W/m²K (R-94)
- (7,795 HDDs)
The project is also rocking a solar domestic hot water system (Velux) that is expected to provide nearly two-thirds of the domestic hot water needs, and a PV system for site net zero energy.
The project went through BRE in Watford, UK, for Passivhaus certification, is Energy Starcertified, and is expected to hit LEED for Homes Platinum after Landscape verification by the Green Rater Laura Paprocki.
Total cost for NewenHouse – including solar DHW, PV, and accessory structures – is a whopping $173/sf. If there was a LEED Titanium, this über-tiny Passivhaus in an “extreme” environment would surely qualify.
Newenhouse, who aptly describes herself as an eco-entrepreneur, is also founder and president of Community Car LLC in Madison, and just sold the Madison Environmental Group, a business she founded 13 years ago, to an employee. In the next year, she plans to launch a business selling three house designs — a 500-square-foot one-bedroom, an 800-square-foot two-bedroom, and a 1,000-square-foot three-bedroom. An option for a detached stuga, Swedish for “cabin,” includes storage space, a root cellar, sleeping loft, sitting area and wood stove. With her business, Newenhouse says she is trying to bring together three movements: the green building movement, the small house movement and the sustainable- or simple-living movement.
A brief overview of her kit house can be found at http://www.madisonenvironmental.com/documents/NewenHouseHandout_10%2010%2011%20(3).pdf
You can contact Newenhouse at 608-220-8029 or Sonya@madisonenvironmental.com. A link to her blog is on the a at madisonenvironmental.com. Or if you’re planning to drop in, which she says she welcomes, she lives at 422 Hickory St. in Viroqua WI.
Want to learn more about Passive House features & LEED? is hosting a free webinar of another Homeowner’s journey in Michigan who attempted passive house & is on track for LEED Platinum. Missed it? It will be recorded and a 2 hour video series on it’s construction & post occupancy living will be out by Fall. https://greenhomeinstitute.org/education-and-events/a-journey-to-passive-house-leed-homeowners-tale-free-webinar/
This article is a mash up between Joe Orso of the Lacrosse Tribune and Mike Eliason of Green Building Advisor. Their stories can be found here
Saranac McClellan Home goes platinum + zero energy in West Michigan
/2 Comments/in LEED Platinum, Michigan, Net Zero, Single-Family Projects, Zero Energy Capable/by Brett LittleThis 3-bedroom home with an attached 2-bedroom mother-in-law cottage provides living, workshop and home-office space for the homeowners and their mothers. It features barrier-free design throughout with zero-step entry, low thresholds, roll-in showers, grab bars, and knee-space under sinks and cooktops.
The super-insulated shell uses double-stud wall construction with 24,000 pounds of recycled cellulose insulation in the walls and attic, and a 6-inch layer of reclaimed foam insulation under the stained concrete floor. Heat from six flat-plate solar collectors is stored in an insulated 2,500-gallon water tank, which warms the floor and also provides most of the heat for domestic hot water.
High-efficiency wood stoves make up the balance of winter heating needs, and a small electric backup heater maintains temperatures when necessary. The home is designed to produce more electricity than it consumes on an annual basis.
The home has no lawn and is surrounded instead by gardens. The steel roof collects 2,000 gallons per inch of rainwater, which is stored in an 11,000 gallon cistern for garden irrigation and flushing toilets. A root cellar built into the hill behind the house provides zero-energy cold storage of fruits and vegetables.
As of October 2010 the Jay & Liz McClellan home officially earned a LEED Platinum rating, which is the highest of 4 levels of certification offered by the USGBC. They achieved a HERS index of 20, which one of the best in the state of Michigan.
This summarizes our energy production and consumption for calendar year 2011.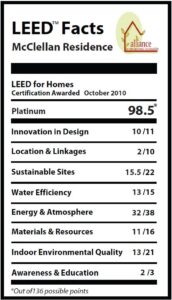
Statistics
Solar electricity produced: 6033 kW h (16.5 kW h per day)
Electricity consumed: 6150 kW h (16.8 kW h per day)
Non-heating: 5350 kW h, heating: 800 kW h
Net electricity deficit: 117 kW h (-2%)
Discussion
“Our first 12-month report started April 1 2010 when we first activated the PV system and went through April 1 2011, but this report covers calendar year 2011 so there are a few months of overlap. For calendar year 2011 we fell just short of our goal to produce more electricity than we consumed, with a net deficit of 117 kW h for the year. Compared to our first 12 months of operation, average daily production dropped by 0.3 kW h but consumption increased 1.8 kW h. Some of that is due to having an additional family member living here since mid-year, and some is due to adding an upright freezer that uses about 1 kW / day.”

“Below is a graph showing the inside (red) and outside (blue) temperatures that we recorded throughout the year. Overall the house was very comfortable, with just a few days in the upper 70s during some hot summer weather when allergies made us reluctant to open up the house at night since our ventilation system filters out pollen from the incoming air.”

“The graph below shows the heat storage tank temperatures over the year. The big gap is when we drained the tank due to a leak, and we were able to get the tank warmed up again in the fall but not to the degree we would have liked.”

Follow their blog at http://brainright.com/
A Virtual CEU LEED Platinum Home Tour – River Escape
/2 Comments/in Certified Homes, LEED Platinum, Michigan, Net Zero, Single-Family Projects/by Brett LittleMenu
GreenHome Institute
GreenHome Institute
ATTN José Reyna
1451 Lake Drive SE, #6484
Grand Rapids, MI 49516
Tel: (616) 458-6733
Email: info@greenhomeinstitute.org
About Us
Recent Posts
- April 2024 GreenHome and Sustainability Jobs Round-Up.
- Protected: Public comment on Inflation Reduction Act Home Rebates opening in MI and beyond
- Shawn Neinhouse completed Certified GreenHome Professional Training
- Please take this MSU Student’s Mass Timber Survey
- Clean Energy Credit Union Clean Energy For All Reduces Barriers

