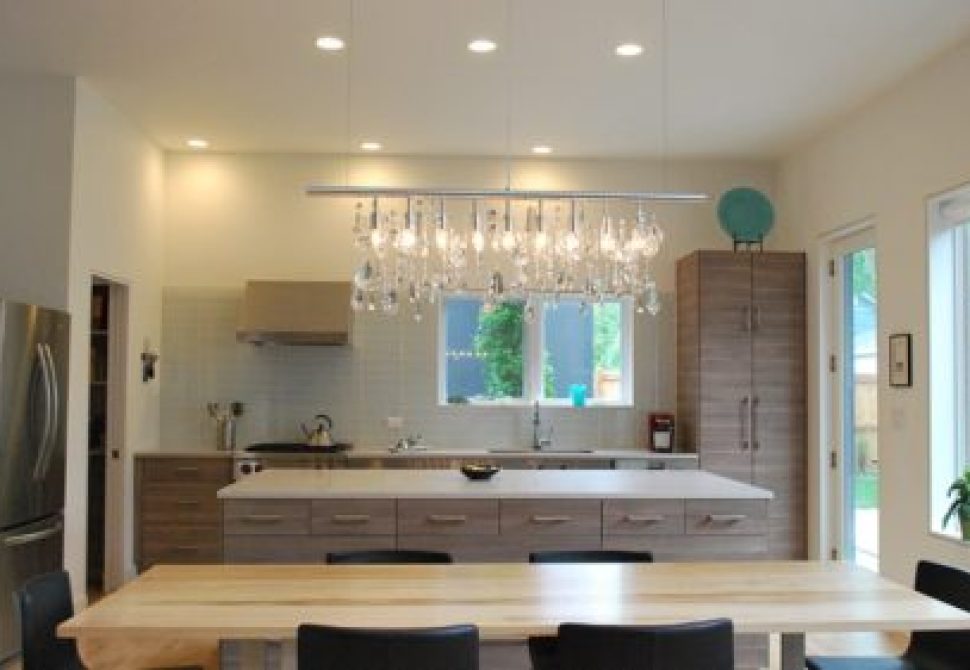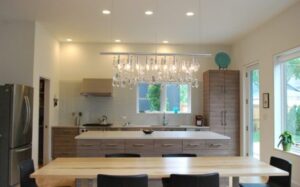
The client is an empty nester who sought to build a green home in Wilmette. Previous homes she had built in the Northeast included green ideas and concepts, but she desired to expand from those restricted builds and create something for her current lifestyle, while planning ahead for future physical challenges if they were to occur.
This home includes a passive solar, double wall construction, low E windows and doors, light colored shingles, and a detached garage. The home also features paneling installed by Hardie, sun shades, spray foam insulation, energy star appliances, high efficiency furnaces and water heater, reclaimed finishes, low VOC cabinetry, and clean burning fireplaces. Tremendous amounts of passive solar heating and lighting pulse through double wall construction for a tight home. Reflective color shingles were installed to reduce heat gain, while sun shades were implemented to control the lighting, giving the home a remarkable atmosphere. The home was also pre design and wired to be solar pv ready if the homeowner chooses to add solar. Water efficient fixtures, toilets and valve control kitchen sink were installed to conserve water and energy. Milwork, doors and windows contain FSC certified wood and/or 25% post consumer recycled content and are low emitting.

The home has an impressive Air Changes per Hour at 1.4 with a HERS index rating of 51 making it 49% more energy efficient. Native/drought tolerant landscaping made up about 60% of the added landscape and veggie garden raised beds give the ability to grow local food.


Designer/Architect
PROJECT TYPE
SIZE
Energy
Materials
Health
Water
Place
Total
The GreenHome Institute is a 501(c)3 nonprofit organization funded by members who support the residential green building movement. Becoming a member helps support our mission and keeps us going, and you can also receive several benefits.
The GreenHome Institute is a non-profit organization that empowers people to make healthier and more sustainable choices in the renovation and construction of the places we live.
Copyright © 2023 GreenHome Institute. All rights reserved. Designed by Multiserv.