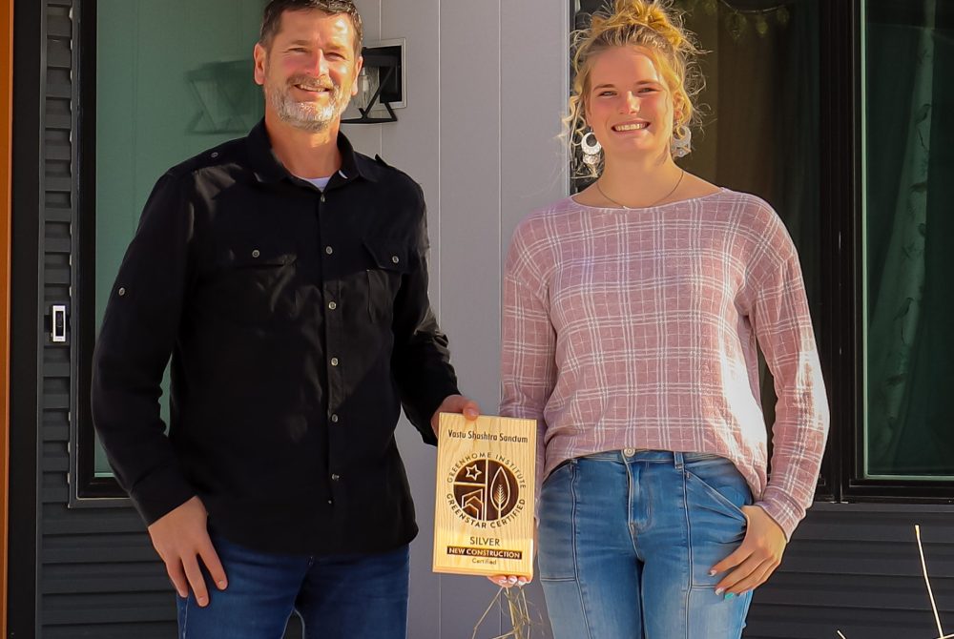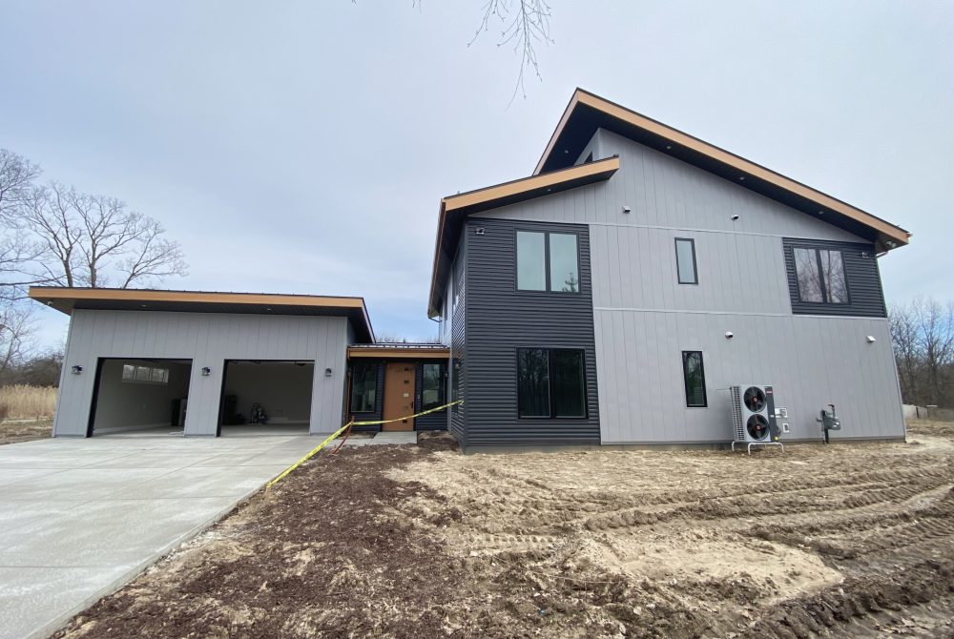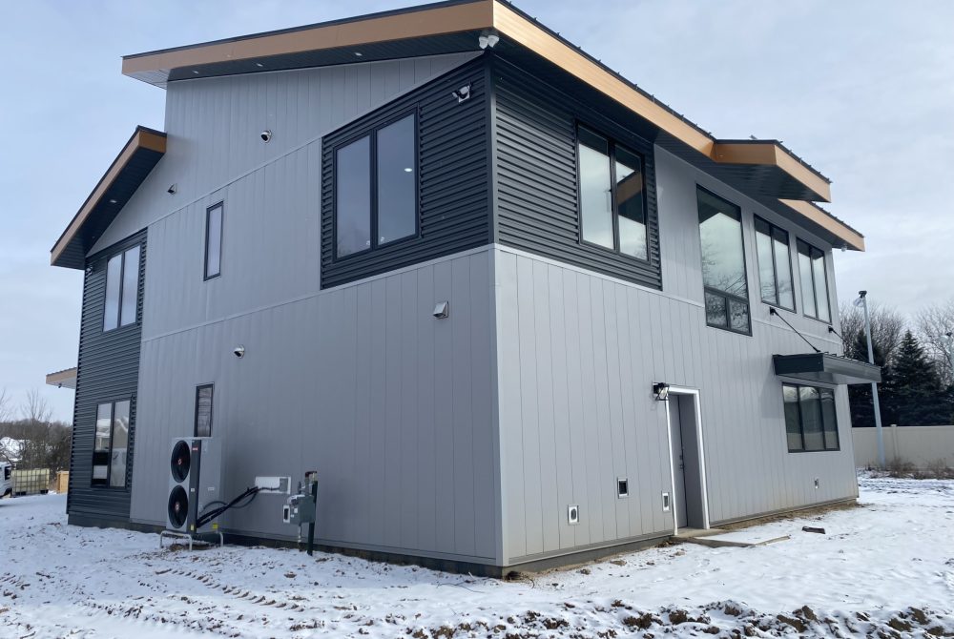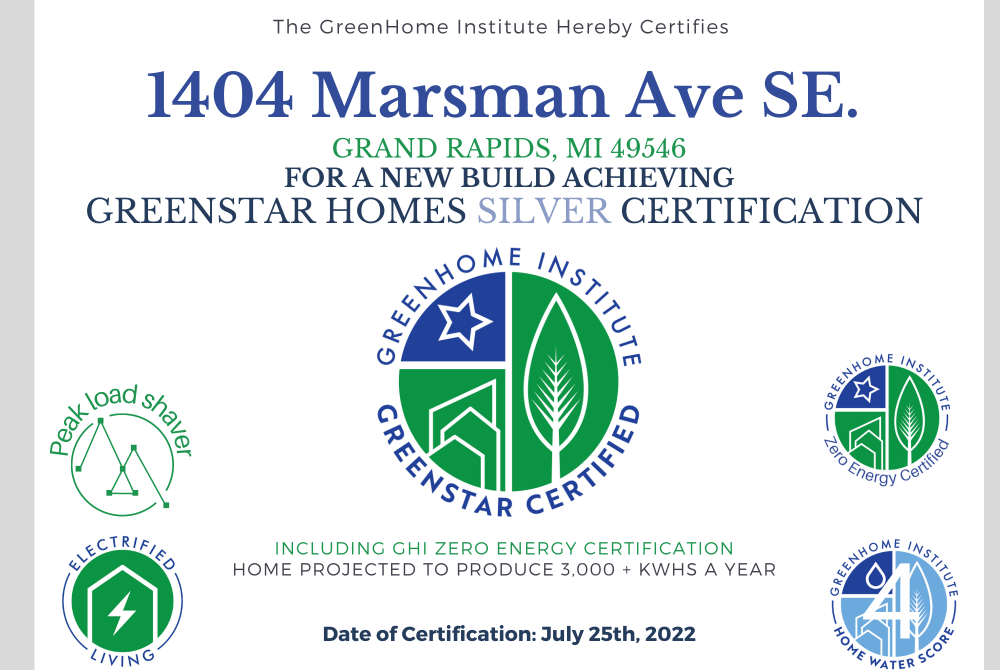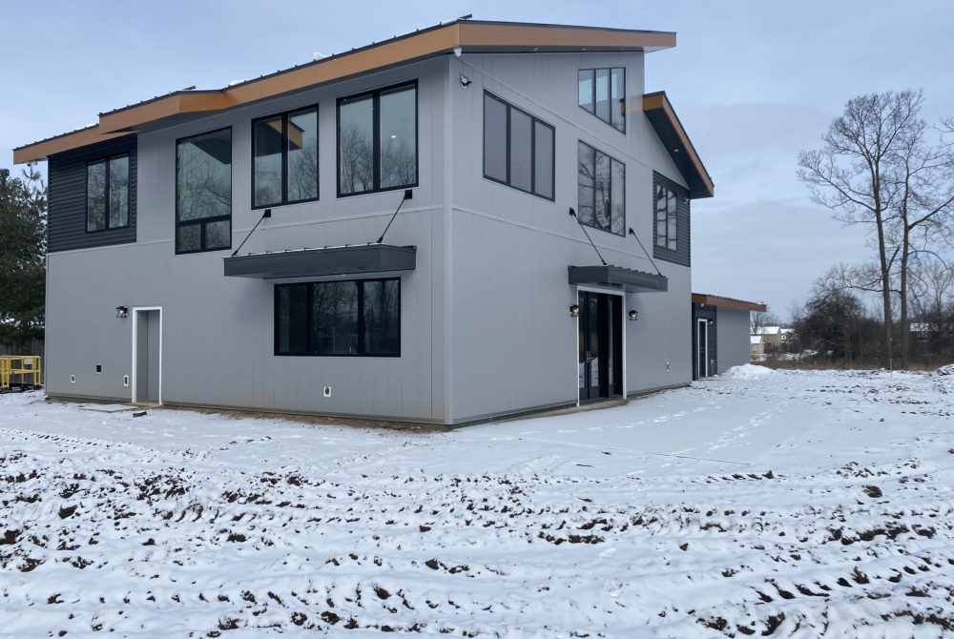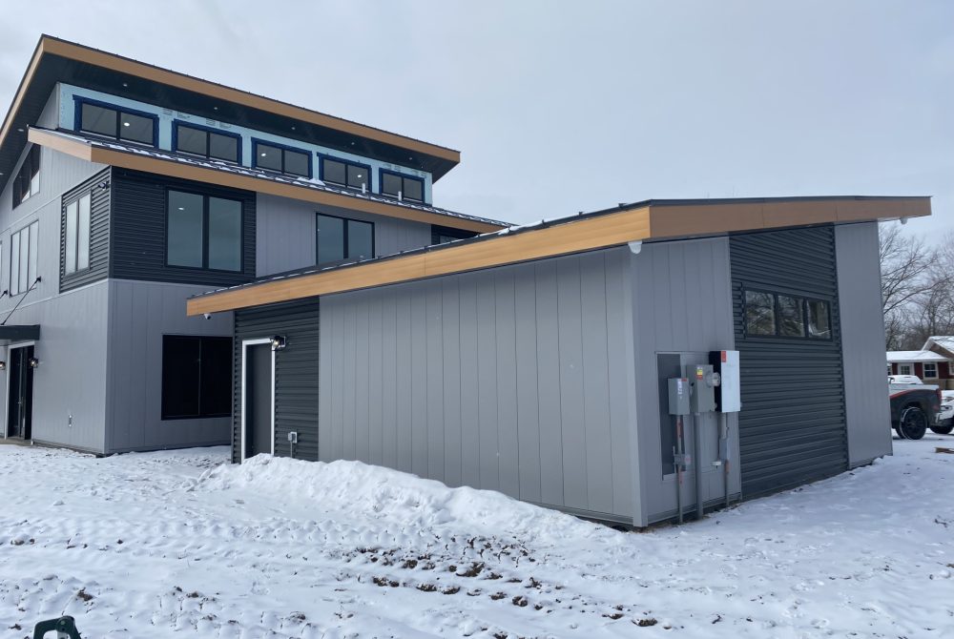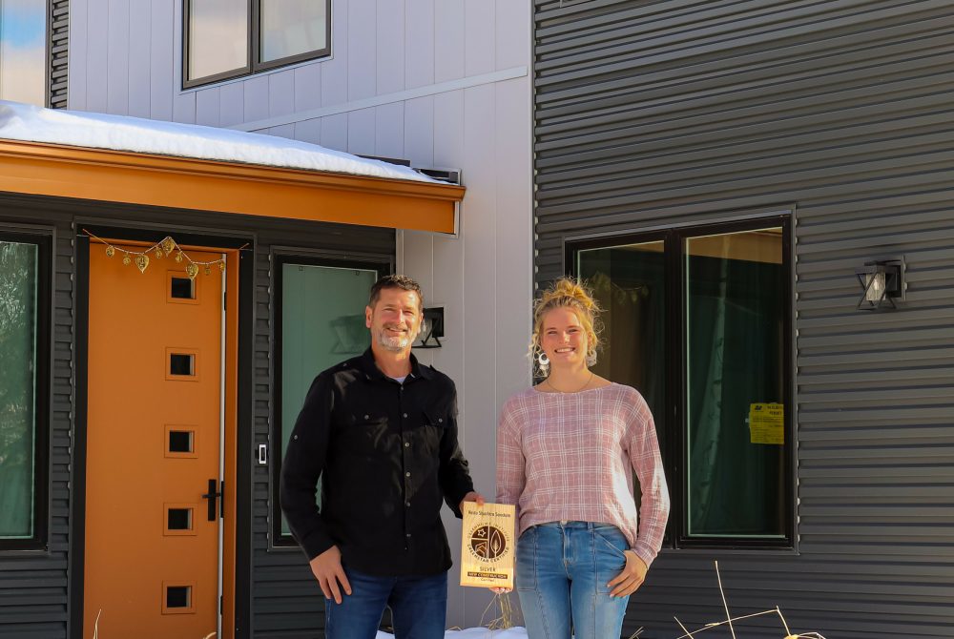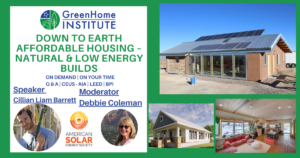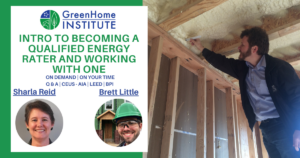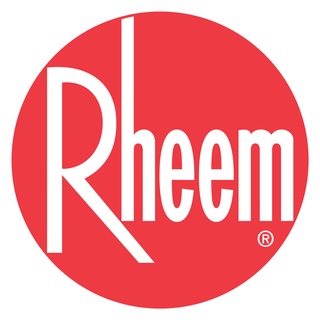“The owners of the Vastu Shastra Sanctum gave us a challenge: a net-zero home with radiant floor heat. Net-zero made this goal difficult due to a severe lack of quality equipment from reputable manufacturers. When most people compromise and use a boiler to heat their floors, the R-Value team utilized an American made air-to-water heat pump, just the 5th in the nation.
But that was not the only obstacle to overcome. Due to the Vastu design principles, the team was left with some significant structural elements, that threatened the thermal and air barriers in key places. For many of these, Insulated Concrete Forms were ideal for the task, and R-Value’s extensive experience with ICF’s was the perfect fit. Every single challenge the project presented was overcome with creativity and determination.
From the designer, to the engineer, the R-Value Homes staff, and every valued Trade Partner of ours: Thank you for stepping up to the plate to make this incredible home a reality for our clients!”
The home is projected to deliver 3,000 kwh’s per year of solar power to the grid, more than what it uses.
Sustainability Features
- -10 HERS Index Rating
- Air-to-water Air Source Heat pump for hydronic heating, forced air cooling, and domestic hot water
- .65 ACH of air leakage
Insulated Concrete Form exterior walls (ICFs) - Frost Protected Shallow Foundation
- Polished concrete floors with hydronic heating on both levels
- Heat Recovery Ventilation exceeding ASHRAE 62.2 2016 Standard
- Passive Solar Design
- 100% electrified home
- Roof-mounted solar PV system is estimated to produce 15 Megawatts a year
- 27 Kwh Battery System
This home and all homes meeting the GreenStar Homes Certification Silver (v3) Feature these items additional green items.
- Moisture and wall water leak assessment + repair
- Plumbing leak and pressure test shows no leaks
- No gas leaks detected after construction / renovations
- Test for no CO backdrafting from gas appliances
- No new supply ducts panned in joists
- Use at least MERV 8 Rated Filters on Ducted Systems
- Electric stove OR Range Hood tested to vent at 100 CFM outdoors
- Carbon Monoxide detectors (can be dual smoke) installed on all floors and near fireplaces
- Use steel braided hoses or drainpans under washers in or above living spaces
- Drainpans under tank water heaters that are in or above living spaces
- 90% LEDs used
- Gutter system draining away from home or well draining sandy soils
- Bathroom exhaust fans must be tested to at least 50 CFM or more in each bathroom
- No radon detected above PCL 4 when tested or system installed
- New HVAC must be properly sized based on manual J/D or equivalent
- Moisture resistant flooring in bathroom, kitchen & entry ways
- Whole Home Fresh air supply provided
- All fireplaces must have proper ventilation per IAP or No fireplace exists
- Refrigerant charge test completed on all AC / Heat pumps
- Instructions created documenting how to operate the home or unit
- New gas appliances must be sealed, vented or ideally electric
- Homeowner or tenant trained on how to operate the house or unit
- DOE Home Energy Score of 6
- Shower head(s) are under 2.0 Gallons Per Minute (Average) or Home Water Score of 3
- Bathroom Aerators are under 1.75 Gallons Per Minute (Average) or Home Water Score of 3
- Toilets are under 1.3 Gallons per Flush (average) or Home Water Score of 3
- Non paper face drywall backer in NEW shower / tub surrounds
- Don’t use HVAC during construction – Major remodels and new only
- Insulate hot water lines or have runs 10 feet or shorter to all lines
- Paint/caulks/sealants/primers must be certified Low VOC or NO VOC
- Kitchen must have proper ventilation through rangehood or outdoor air system
- Well water systems must use on demand softeners when present (Gold)
- Bathroom controls such as timer/occupancy sensor or humidistat (Gold)
- Balanced fresh air system installed and working
- Final Grade Slopes Away from Foundation 0.5 inch per foot for 10 feet
- If installing new wood do not use tropical OR make sure it is certified (gold)
- Insulate cold water pipes or keep them out of unconditioned space (Gold)
- DOE Home Energy Score of 10 on existing or 17.5 mbtu/year of energy (Platinum)
- Water heating is all electric or solar
- All space heating is electric or solar thermal
- All water heating is electric or solar thermal
- No fireplace indoors
- Indoor air quality test after construction are at or below the WELL Standard.
- Home breaker box can fit future solar
- Certified low emitting or sealed edges on new cabinets
- Floorscore or Green Label Plus on 90% of new Carpet
- Tap water filtration added that is appropriate to area
- Shoe removal space with no carpet at main entry
- Flush out home for 48 hours after construction activity before client move in
- Add leaf debris filter to gutters
- No gas or propane hook up connected
- Induction or electric cooktop
- Battery storage system
- Ability to make blue light free lighting in high use rooms
- Refrigerator has freezer on top or bottom
- Low duct leakage or no ducts
- Motion sensor / dimmer lights in high use rooms
- Energy Star Dishwasher Installed
