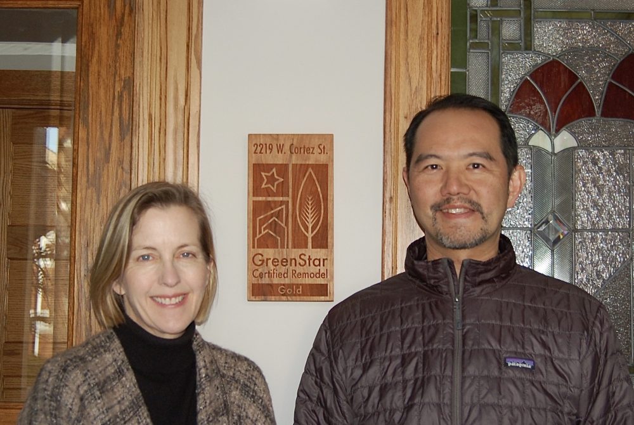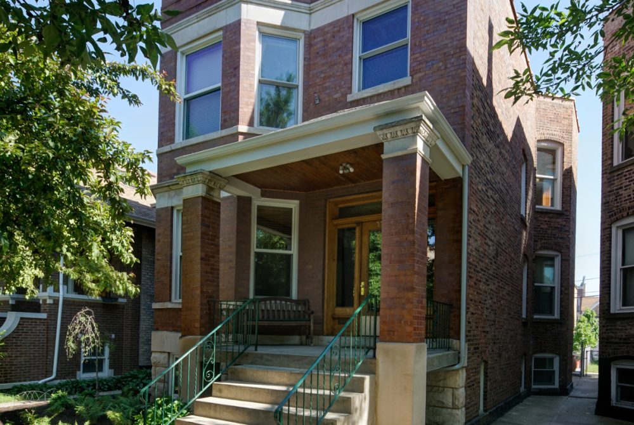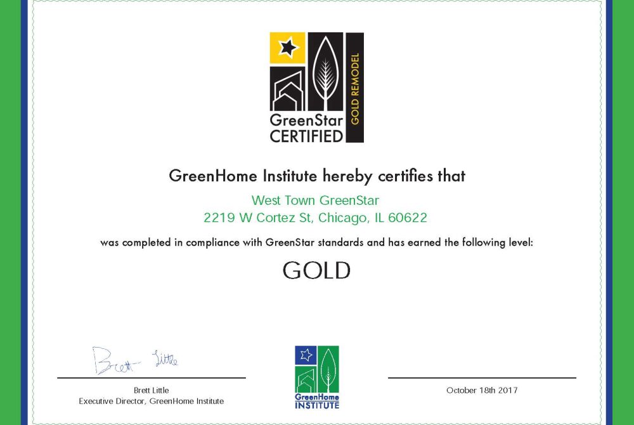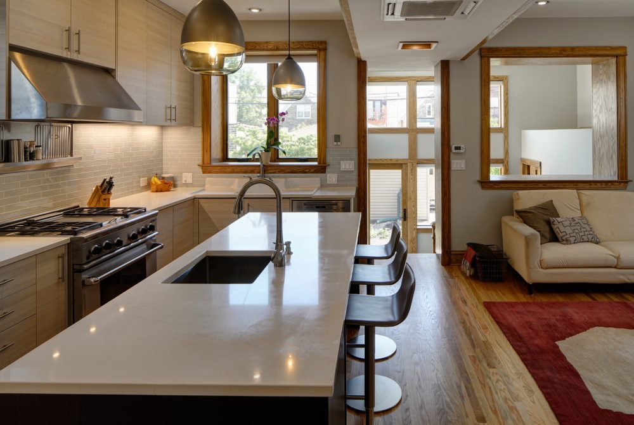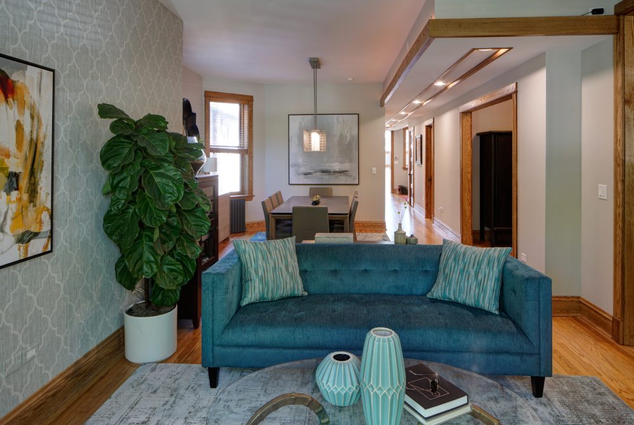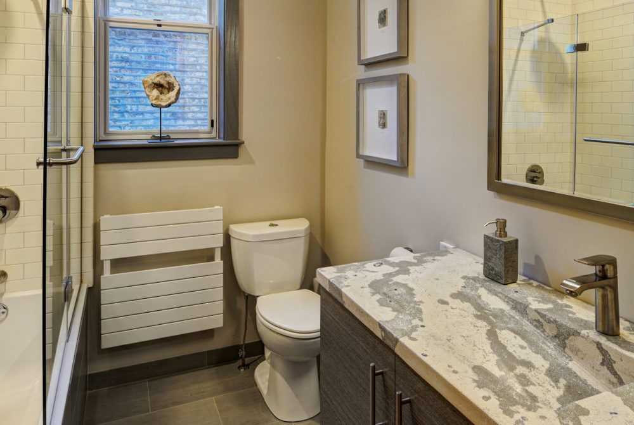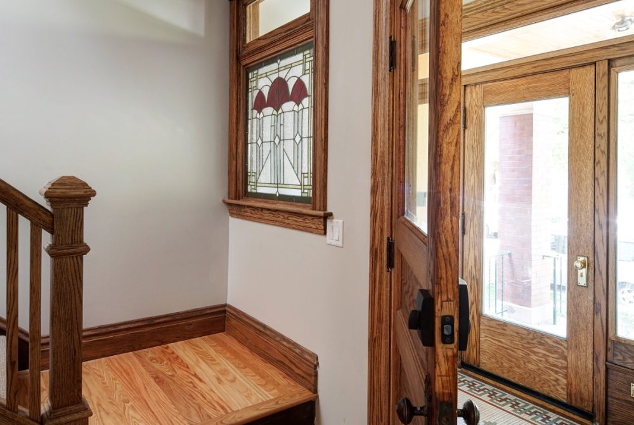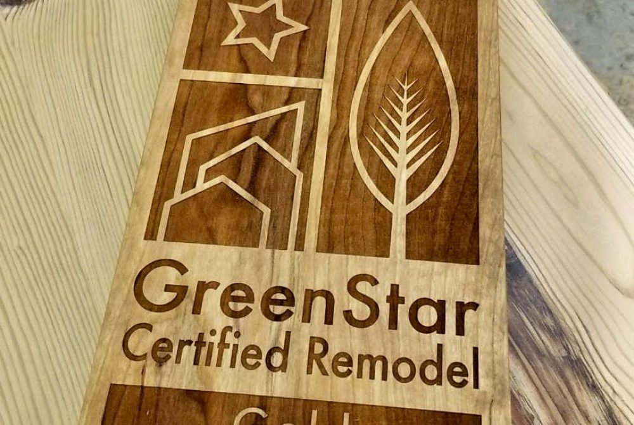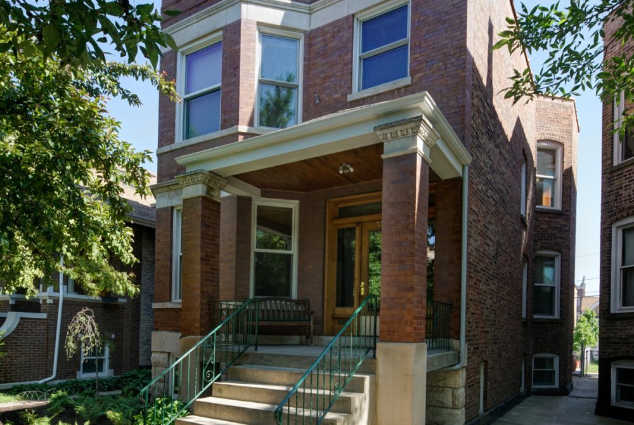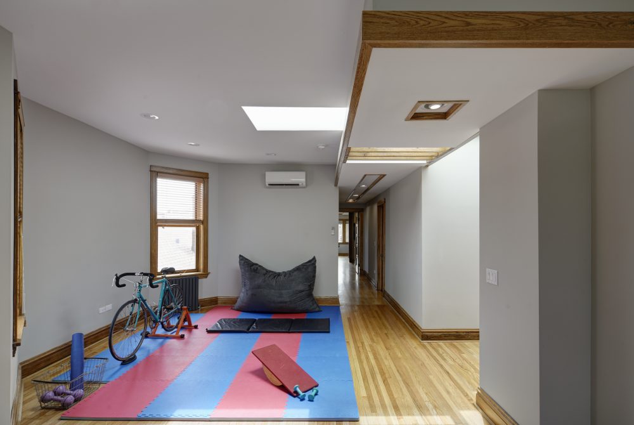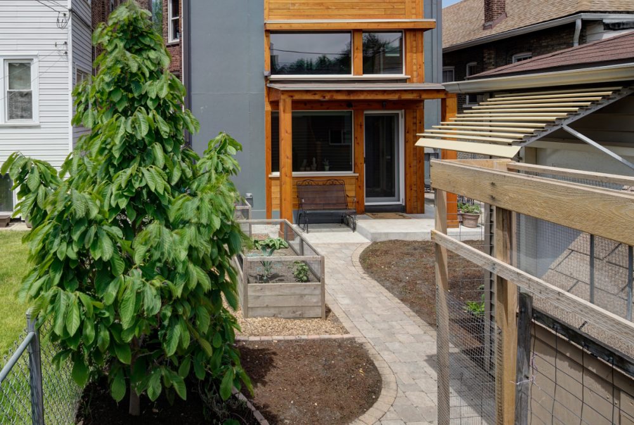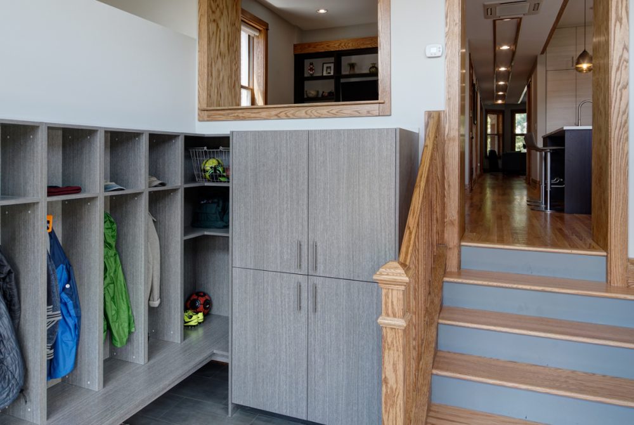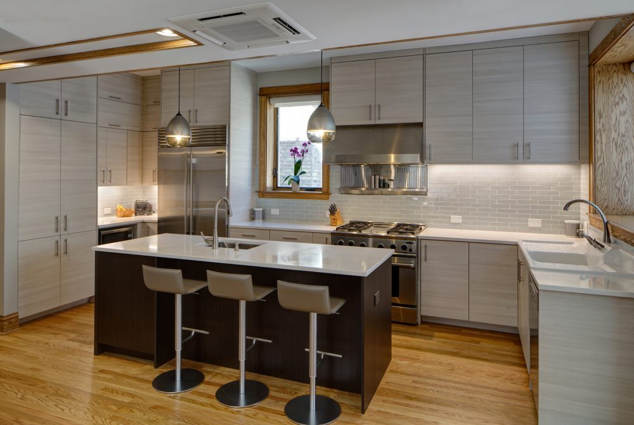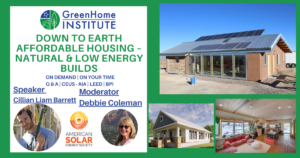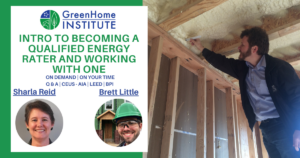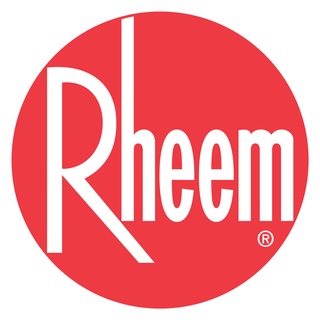| Give a summary of the project | |
| The West Town GreenStar Retrofit is a historic landmarked two-story brick home in Ukranian Village, Chicago, that was converted to an efficient, healthy, and modern single-family home while keeping the interior and exterior historic character details. A broad set of sustainability achievements mirror the five pillars of Greenstar Certification with special emphasis put on indoor health and indoor-outdoor connections. | |
| Give us success stories as well as lessons learned | |
| With the GreenStar framework, we pushed well beyond our initial goal of creating a healthy and energy efficient home. Our biggest success was knowing that we were able to preserve historic elements of this over 100-year-old home and reuse them while incorporating a vast range of state-of-the-art technology in a way that is high performance, modern, healthy, yet retaining the beauty of the historic elements. Lesson learned: Get to know the GreenStar checklist really well before starting the project planning. It would have inspired us to aim even higher. | |
| Tell us what is unique or innovative about this project | |
| A number of challenges of rehabbing a historic home sustainably required that we look for solutions that were rarely or never done before. Examples include customized solar PV angulation that varies from row to row to achieve maximum performance while meeting historic building codes, bentonite clay waterproofing to sustainably address water management and climate change resiliency, and incorporating a vast range of green space features and connections in a very limited space. Circadian rhythm / ambient light sensing LED lighting was a great addition to the health-promoting aspects of this home. Incorporating the latest green technologies while retaining historic elements while improving the aesthetics and livability was also unique in this project. | |
| Any special thermal envelop, insulation or passive heating & cooling details? | |
| The home includes bio-based spray foam insulation, high-performance windows and skylights, and a number of passive heating window features. | |
| Any special HVAC systems worth mentioning? Describe them | |
| While the hot water radiator system was retained with a significant downsizing to fit the markedly improved building envelop, a new Mitsubishi hyper heat minisplits system was added to an older Mitsubishi Mr. Slim system for cooling, dehumidifying and supplemental zoned heating. A Conditioning Energy Recovery Ventilation System (CERV) was incorporated to achieve indoor air quality (IAQ) goals of a healthy building. | |
| Explain your water conservation strategies | |
| Water conservation strategies including the installation of ultra high-performance Niagara Stealth toilets that uses 0.8 or fewer gallons per flush, WaterSense plumbing fixtures, high-performance appliances, drought-resistant native plants and turf in our green space to reduce irrigation, over 300 gallons of rain collecting capability for irrigation and other non-potable use. | |
| Explain your materials & durability strategies | |
| The project utilized as much of the materials that could be reused by carefully planning our deconstruction, including woodwork, bricks, appliances, landscaping materials, sink, etc. Recycling and waste diversion was carried out throughout the project. Sustainably made, locally-sourced cabinetry and ironwork, lumber, lighting fixtures, were sourced. Reliable products from manufacturers that value sustainability and durability were chosen whenever possible. Less toxic building materials, zero-VOC paint, formaldehyde free materials were examples of material selection made. | |
| Detail the health and indoor environmental quality benefits | |
| The project involved redesigning the layout to maximize natural lighting and indoor connection with green space. Indoor air quality is addressed through the installation of the CERV. Less toxic materials were utilized to reduce occupancy exposure. Circadian rhythm lighting was installed throughout the house to improve occupancy well being. EMF exposure was minimized through objective EMG measurements and hard wiring high-speed ethernet throughout. | |
| Tell us about your place or location strategies | |
| While it would have been easier to build a new “green home” in a new location, this home is in a vibrant historic landmarked neighborhood with excellent access to big city life, streets with bicycle lanes, walkability to stores, restaurants, shops, parks, and public transportation. The rehab retains existing historic elements and green space and transformed it into one that sustains native plants to assist wildlife while incorporating an edible garden, apiary, chicken coop, native fruit trees, and two rain gardens for rainwater management. |

