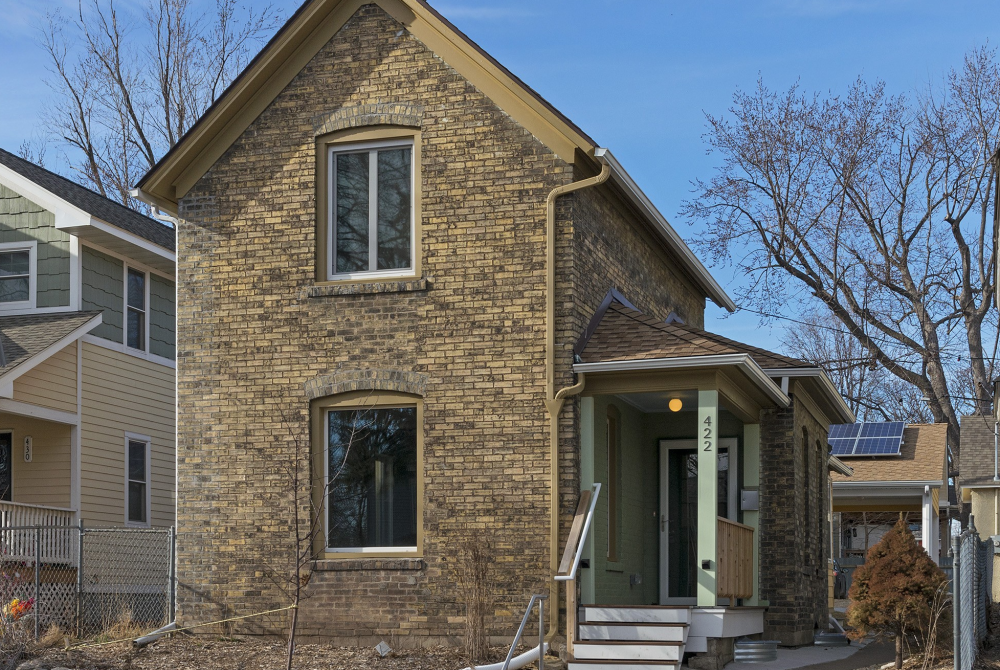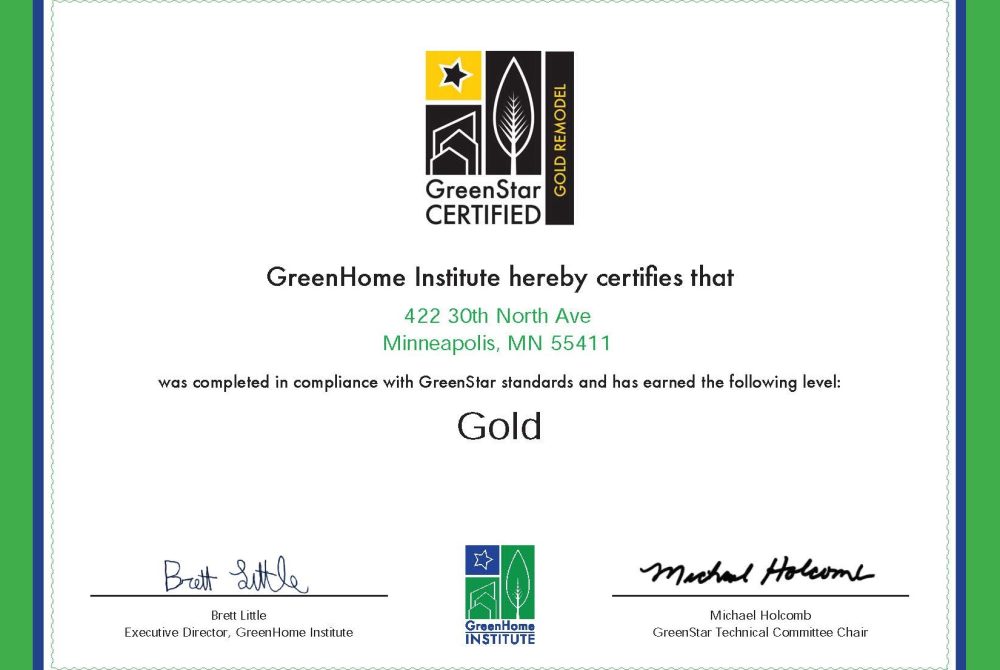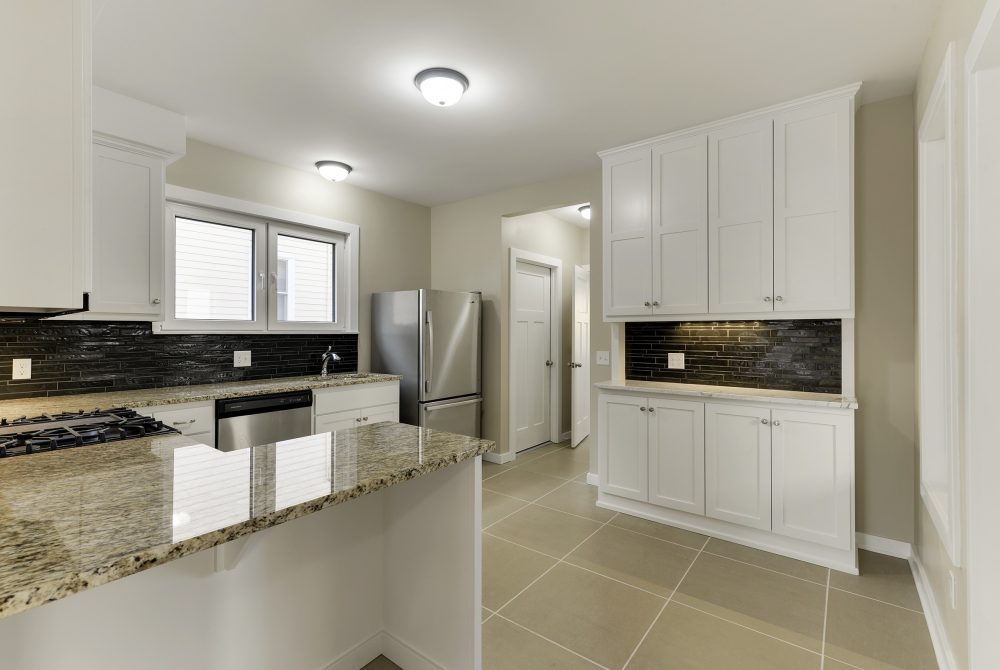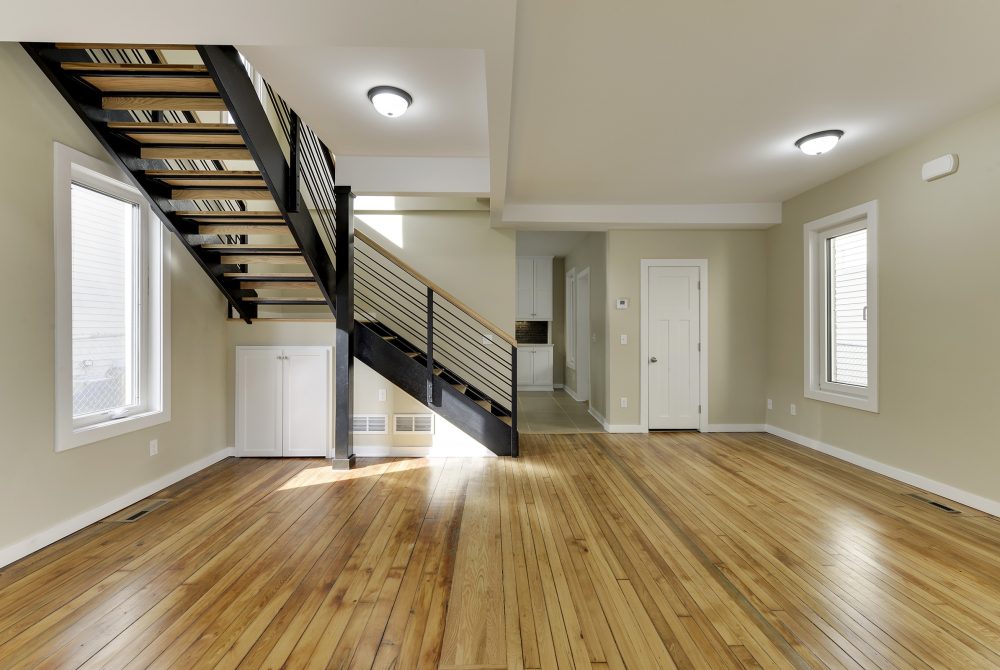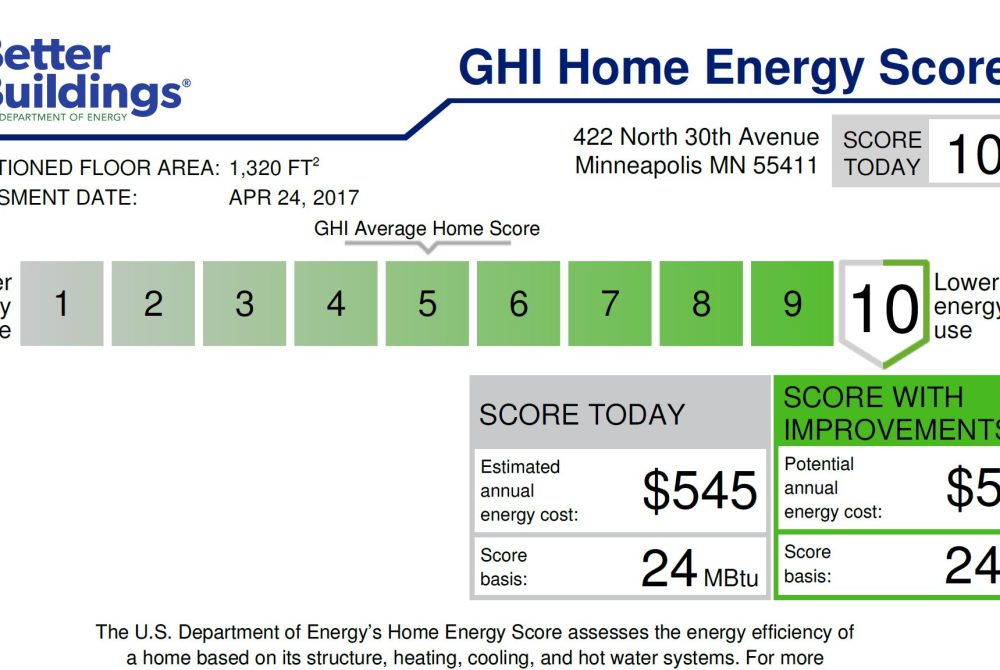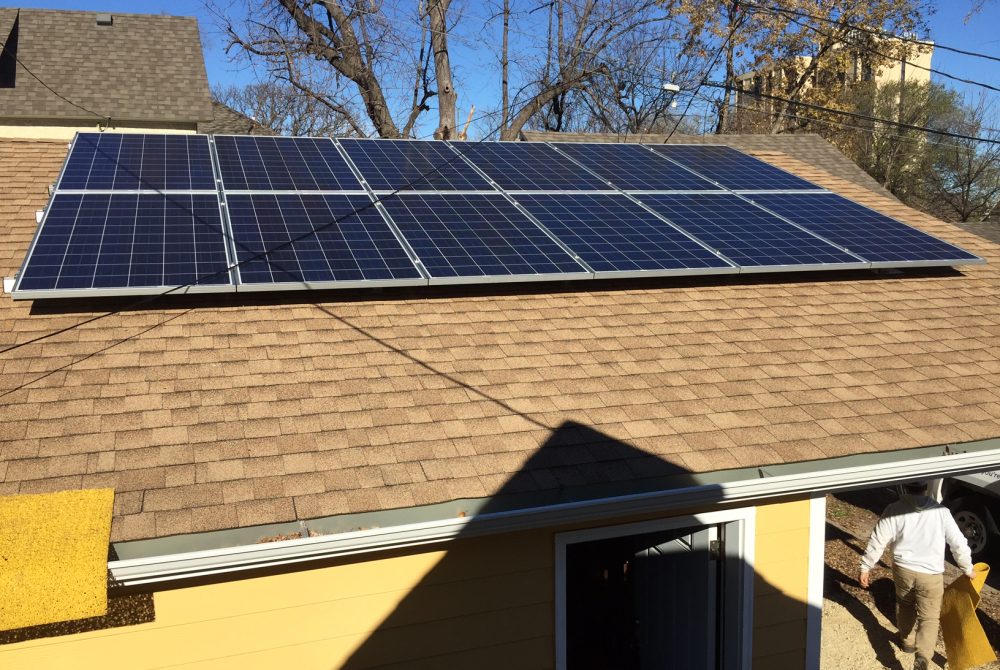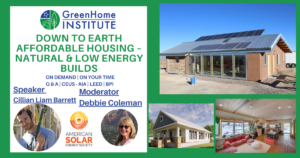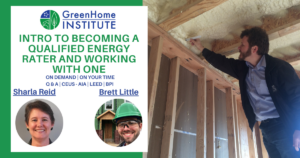This 123 year old house was renovated to high-performance with green features, with the goal of achieving a near-zero carbon footprint for the property within the parameters of an affordable housing budget. This project is the prototype for the nonprofit Carbon Zero Home, whose mission is to promote a zero net carbon movement, with an emphasis on built-world projects in rising communities. Carbon Zero Home’s goal is to locate the most affordable means to achieve a renovation that is carbon neutral.
| Tell us what is unique or innovative about this project | |||||||||||||||||
| The house was built in 1894 with only a crawl space basement. Somewhere around 1958-60 (per homeowner recollection), the house was jacked up and a full basement was dug underneath, with steel beams and posts installed to support the center bearing. Without this newer foundation, the house would not have been worth saving. The exterior brick was preserved and tuck-pointed, as were the original hardwood floors. The house was originally for the sleeping quarters for the farmhands, and had no kitchen when first constructed (or bathroom, for that matter). As a result, the center room on the first floor became the kitchen, and for a house this old, it has a remarkably large and functional kitchen.Because the stairs were way too steep, we had to rebuild the stairway. Because of the brick exterior, we could not relocate or resize any windows. This forced us to float the new stairway away from the exterior wall. Building on this feature, we created an open stairway in an open concept main space, which gives the interior a very modern vibe. The house became an eclectic mix of old and new, which gives it a unique look and feel.
Give us success stories as well as lessons learned Success: the house performs quite well, given its age and the limited budget available. Lessons learned: 1) For some aspects of the project, hiring the work done instead of self-installing would have saved money, by saving time. 2) Volunteer help often translates into more work, not less, because of all the effort involved in organizing the volunteer group– insuring enough tools and materials are on-site, creating enough activity to keep 25 people busy for 7 work hours, providing coffee and bagels, lunch, etc., and the effort involved in cleaning up after the volunteers have ended their day.
|
