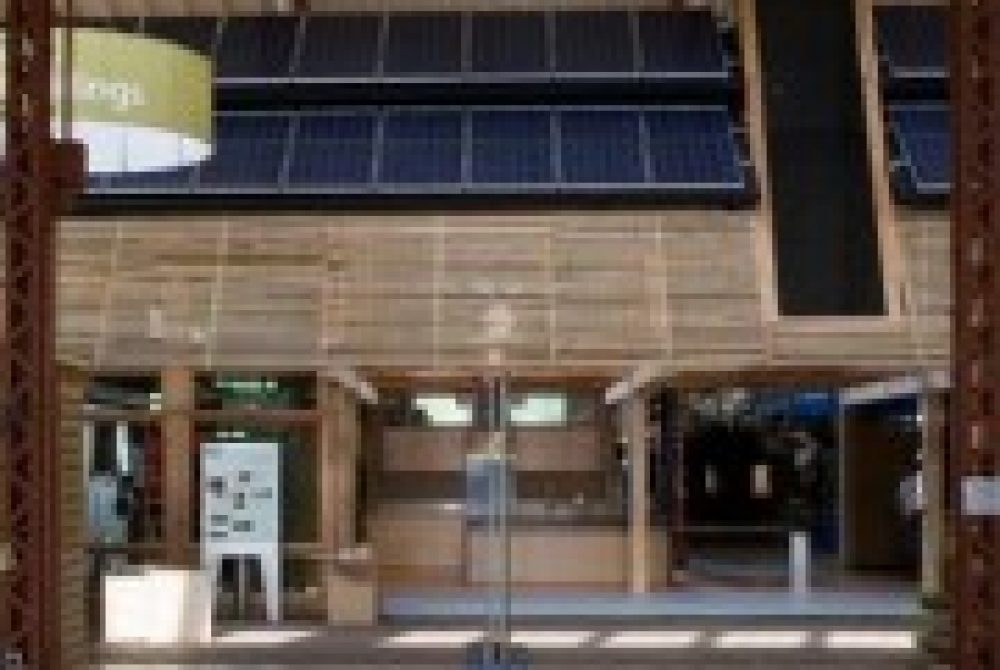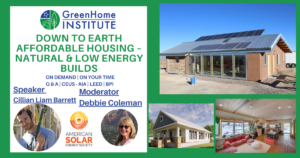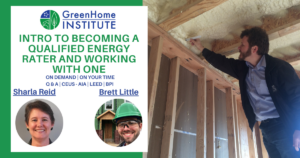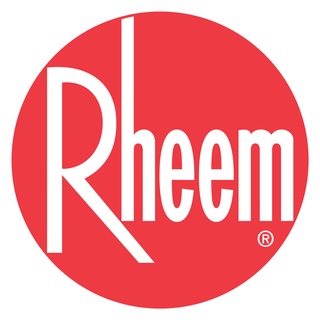Minnesota State Fair – Built to MN GreenStar Standards
For the third year in a row SALA Architects was honored to design the ECO House for the Minnesota State Fair’s Eco Experience. The General Contractor the did the work was Showcase Renovations, Inc. The 2009 ECO House is an innovative design solution using sustainable principles for domestic needs. This house’s focus is Net Zero, which we’ve defined as “using only as much energy as it produces on site.” The house features a south facing working facade that incorporates photovoltaic and solar hot water panels into the architecture. Not only does this working facade aide in the production of energy, it is designed to also serve the many other needs of the house such as; summer shading, winter passive solar heating, water collection, and operable thermal blanketing. Our goal is to design a house that not only responds to the demands of today, but also to the future needs of our planet.
By SALA Architects
For more information on this project visit www.salaarc.com.





