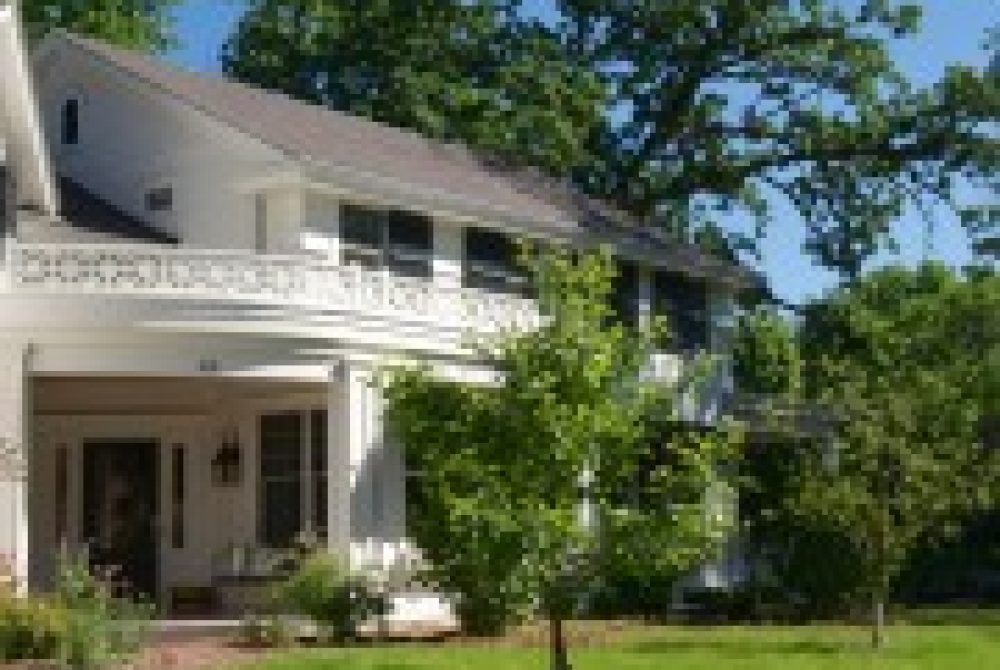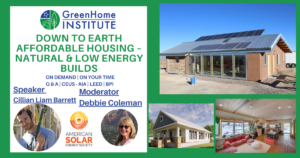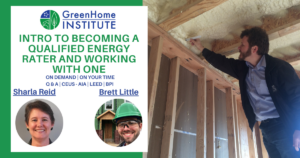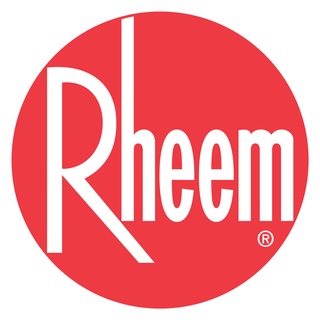This MN GreenStar (Gold), Minnesota Green Path (Master certification), LEED for Homes (Platinum certification) home designed and built by The Landschute Group embodies all that Don and Barbara Shelby have looked for in their dream home: Barbara’s love of warm, cozy, cottage architecture mixed with Don’s passion for sustainability and cutting-edge construction. For more than thirty years, Landschute has built homes that infuse new construction technology with a warm, rich architecture – but never to this level. In fact, at the time, no other home in the country had earned this triple certification. Landschute was able to effectively respond to key sustainability issues such as water management, insulation, energy reduction, material reuse, and indoor air quality.
With over 165 attributes contributing to make this a sustainable home, there are too many to list here. Some of the project highlights are listed below.
- Many materials were reused such as wood from the building previously on the site, reclaimed Douglas Fir flooring, recycled roofing (90% recycled plastics and tires), and reclaimed doors and hardware.
- A water management system includes a 3,000 rainwater collection cistern to irrigate plant beds (made of native, drought-tolerant species), a permeable paver driveway and walkway (providing an additional 3,500 gallons of water storage), and an interior graywater system.
- Natural temperature control includes using triple-pane windows, spray foam insulation to achieve higher R-values, LED lighting options, ground-source heat pumps, and a 5.5 kW solar array.
- To improve indoor air quality, materials contained no added urea-formaldehyde (UF) and VOCs were kept to a minimum by using No-VOC finishes. For example, the floor was finished with vegetable oil based floor finish that is a No-VOC product.
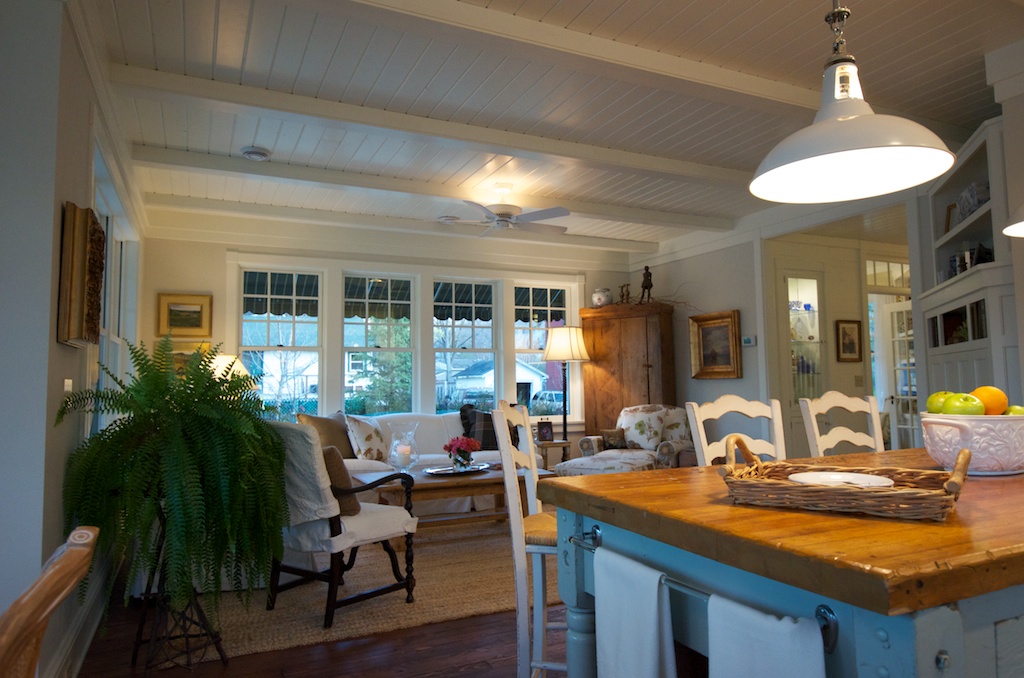
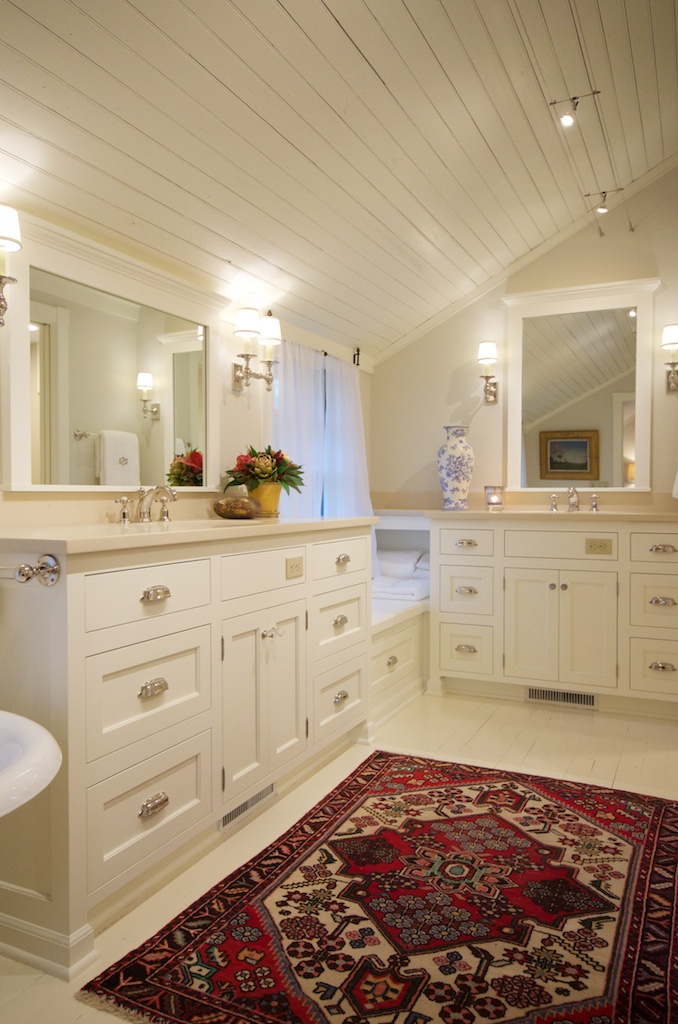
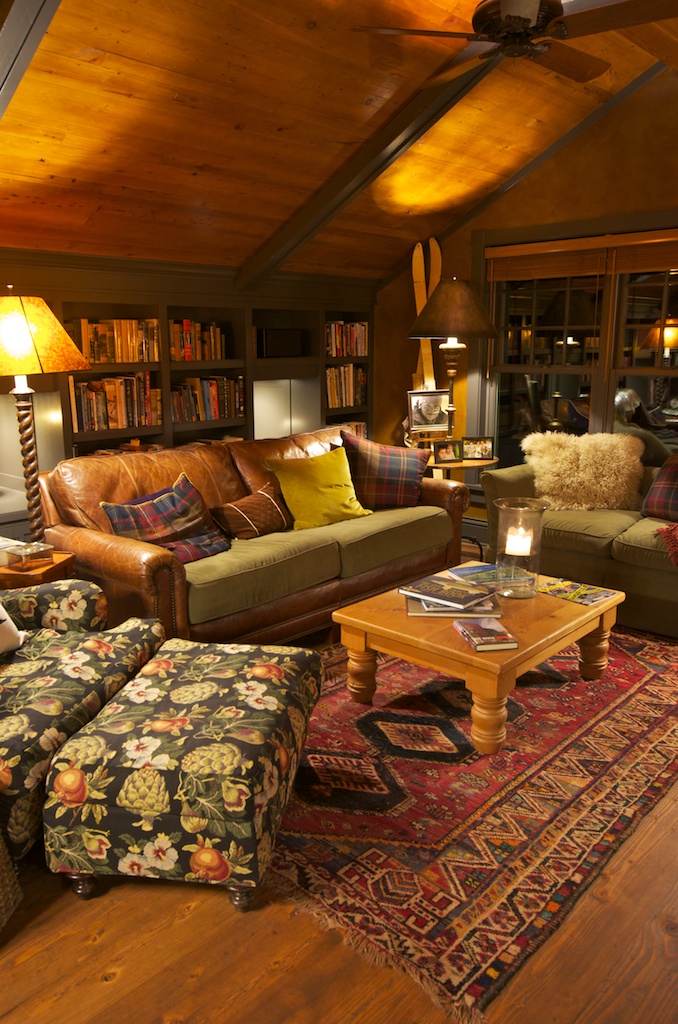
For more information, please visit http://www.landschute.com.
