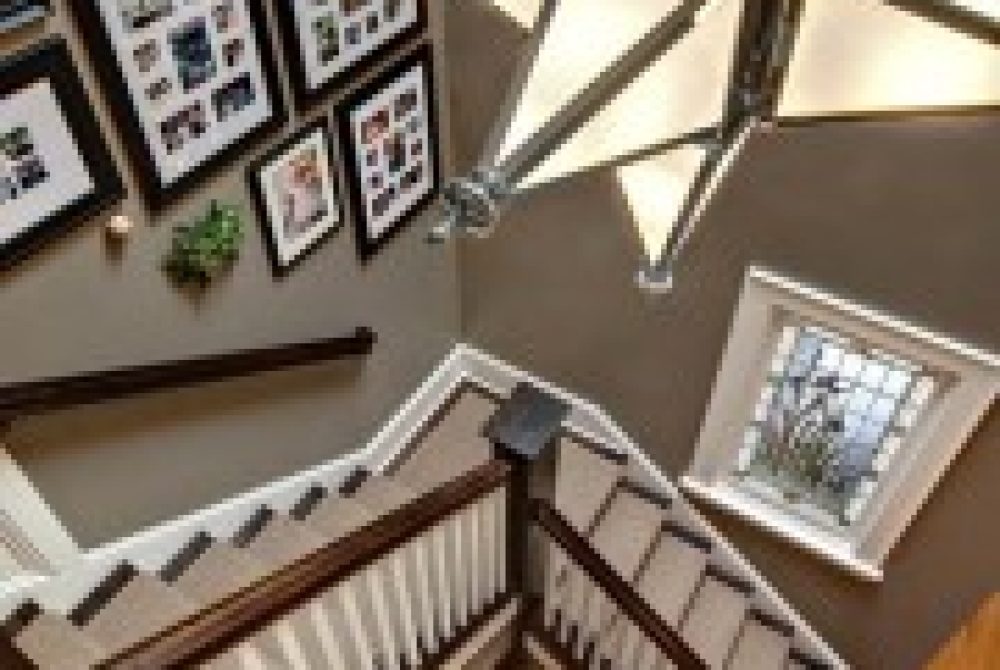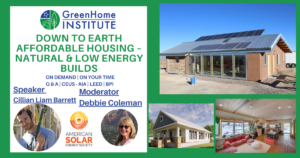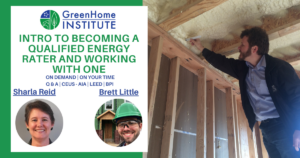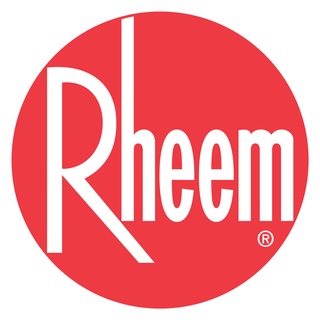
2002 w. Lake of the Isles Parkway, Minneapolis, MN
Having been well preserved for nearly 70 years, this 1899 home, overlooking a lake in the heart of the city, was looking for a fresh 21st century update. While the owners loved the house, they saw lots of potential to make things just perfect.
The whole-house renovation features a super-green design for modern living balanced with a strong respect for the history and character of the home. All of the mechanical, electrical and plumbing systems are new. All siding and sheathing was removed and replaced, allowing new foam insulation to be applied from the exterior, thus preserving select interior finishes.
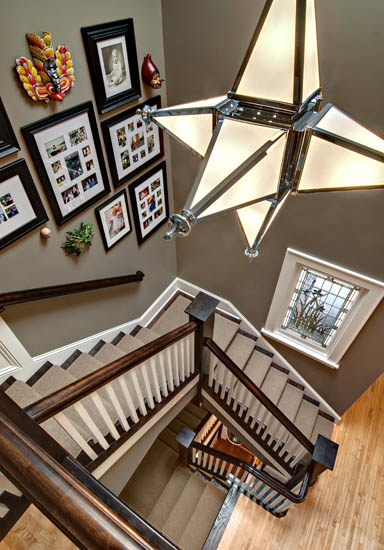
Almost all of the spaces in the house were remodeled in some way—taking a great house and making it better.
Two existing areas received special focus: the kitchen and central stair. The owners are gourmet chefs who do a lot of entertaining. A small but strategic kitchen addition allows an expanded and modernized kitchen with every amenity and expansive views of the lake and side yard. A new southeast-facing breakfast nook provides a cozy alternative to the remodeled historic dining room.
The existing central stair was very tight and awkward in places. To create a spacious and beautiful new stair, the center of the home
was demolished, roof reframed and center hall topped with a large skylight spilling light all the way down to the main floor.
A new outbuilding was constructed to house the owner’s workshop and a new 2-car garage. This “carriage house,” which is designed to echo the historic proportions and detailing of the main house, is linked to the house through a tunnel beneath the yard.
A welcoming, open front porch was built with lake views and a low-slope green roof.
Green Strategies:
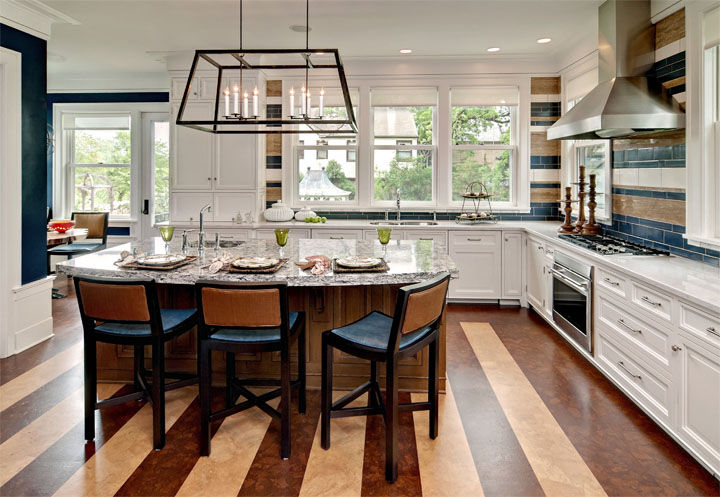
The project earned Gold-level MN GreenStar certification by employing dozens of sustainable strategies, including:
• On Site Energy. 13 wells beneath the garden provide highly efficient geothermal heating and cooling, and a 2.2 kilowatt rooftop solar array offsets electrical loads.
• Energy efficiency. The building envelope was made airtight and reinsulated to Energy Star levels; all windows are reconditioned or new.
• Resource efficiency. Advanced framing techniques reduce lumber required. All lumber used is certified by the Forest Stewardship Council.
• Healthy Air. Energy Recovery Ventilator provides fresh air exchange while saving energy. Low/No VOC paints throughout. Radon capture system installed beneath basement slab. New cladding with rainscreen detailing helps prevents mold from moisture intrusion.
• Site & Community. Green roofs capture rainwater on site while reducing heating/cooling loads. All material reused if possible; all possible construction waste was recycled, including concrete, wood, and asphalt shingles
