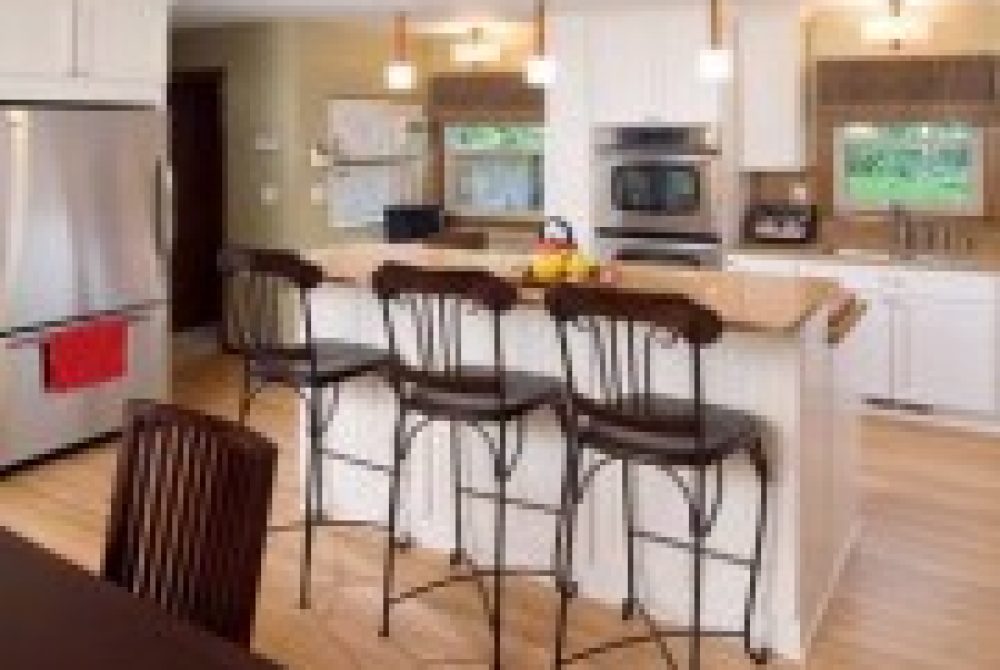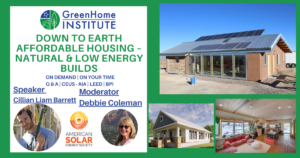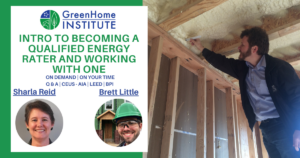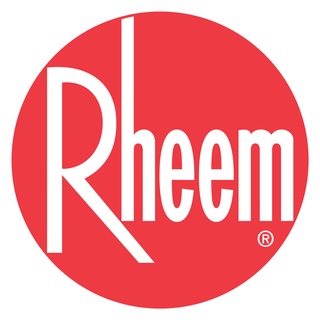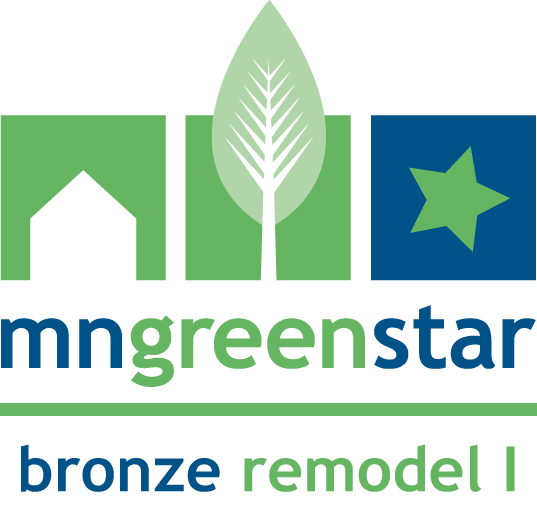
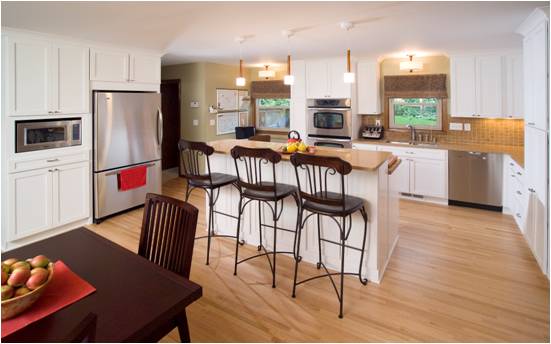
This project is in the home of two adults and three children. The owners wanted an open gathering space with informal dining, a mudroom/entry area, a remodeled powder room, and provisions for a future laundry facility. Because they cared so much about the environment and the health of their family, they specifically wanted it to be “green” for energy-efficiency, earth-friendly, and health-conscious reasons.
A great deal of planning, preparation, and creative design was required to fulfill the homeowners’ “green dream.” The project included a blower door test to measure air tightness, weather-stripping of existing doors, the use of reclaimed lumber for framing, formaldehyde-free insulation, compact fluorescent light bulbs and sheetrock with recycled paper content as well as the re-use of millwork and the laundry chute. As part of the project, a low-flow toilet and a mix of reclaimed birch countertops and Cambria countertops, which are fabricated with a low-petroleum method, was installed. Energy-Star appliances, a high-efficiency water heater, and low-flow aerators were all put to use in this home. In addition, handmade tiles composed of recycled material were installed in the kitchen, tile with recycled content was used in the bathroom, and a recycling center was added in the kitchen. The design also incorporated the refinishing of the existing hardwood floors with a less toxic water-based stain in lieu of installing new flooring. All construction waste on-site, such as salvageable metals and wood, was sent to a recycling center that reclaims many materials.
Other sustainable design elements included in this project are the use of dimmer switches and timers on electric lights, the avoidance of recessed lights, the installation of a HEPA filter and the use of a refrigerator with a bottom-mount freezer. Low or no-VOC paint and wood finishes were also used.
By Katie Jaydan, Castle Building & Remodeling
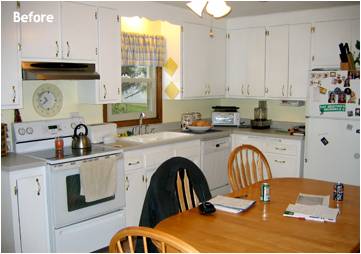
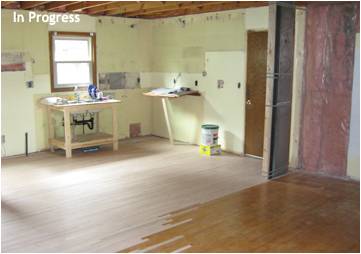
For more information on this project visit www.castlebri.com.
