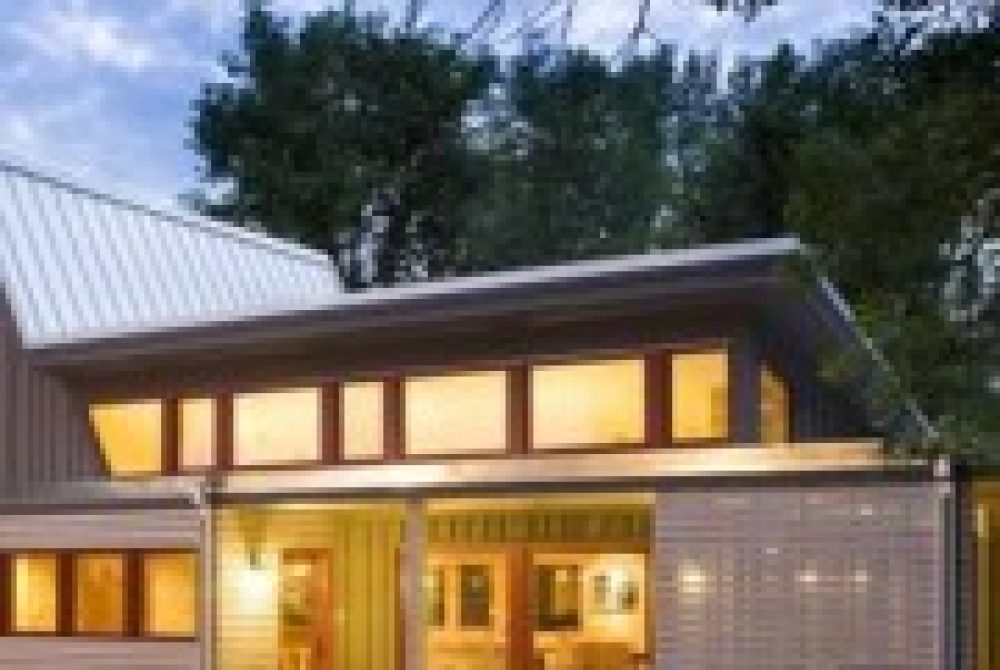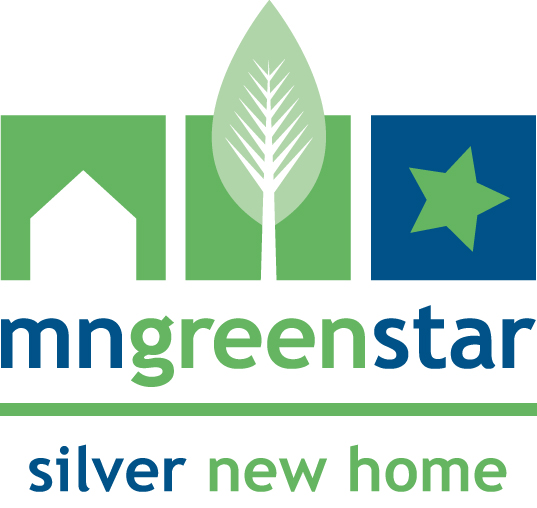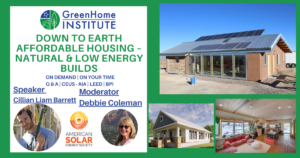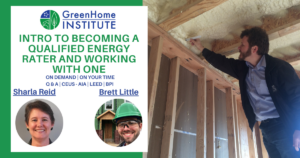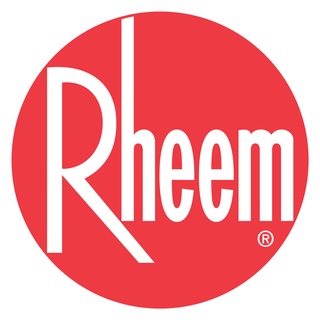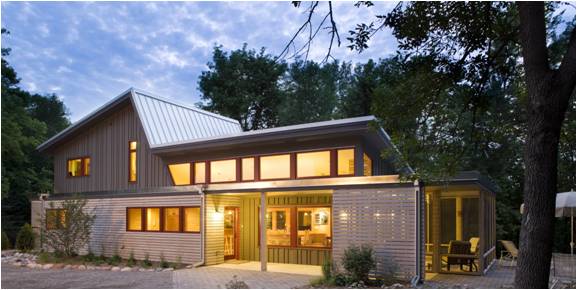
Showcase Renovation Inc. won the 2008 “Excellence In Green Building” Award for remodeling with this project. The home has been rated Silver by MN GreenStar.
Replacing an energy and structurally deficient home, this MN GreenStar pilot participant begins sustainability with simple concepts in a new 2050sf house. Methods including solar orientation for passive heating and cooling; use and re-use of durable, recyclable, and sustainable materials; reduced energy consumption; improved indoor air quality; and increased attention to water management, retention, and respect of the mighty Mississippi. The elongated plan and prominent shed roof focus river views while minimizing northern exposure.
Among the features included in this home:
-
FSC lumber and millwork
-
In-floor heat powered by heat pump
-
Closed cell foam insulation, R-50 and R-60 ceilings
-
Advanced framing technologies
-
Low VOC or no VOC and free of formaldehyde finishes
-
Air exchange system with heat-recovery or energy-recovery
-
Flourescent, low voltage, and LED lighting
-
Energy Star rated appliances
-
No-Mow Landscape with rain barrels and rain garden for conservation
The clients were dedicated to building green and made this project both challenging and exciting. This home was designed for its site responding to conditions both natural and man-made. It provides an example of the beauty, efficiency, and longevity that results when regard for limited resources meets sustainable design and quality craftsmanship.
By Stephen Roche, Showcase Renovation Inc.
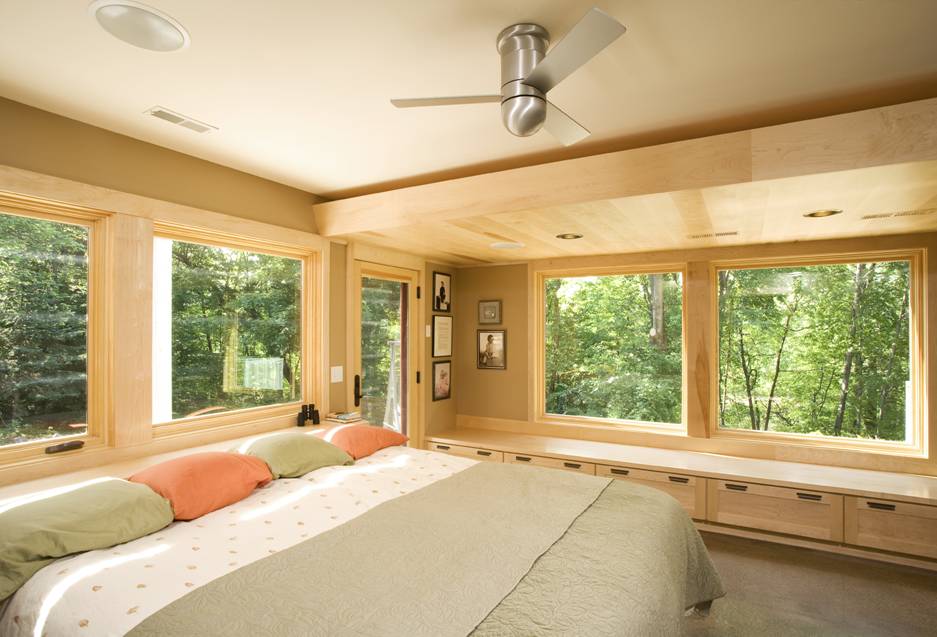
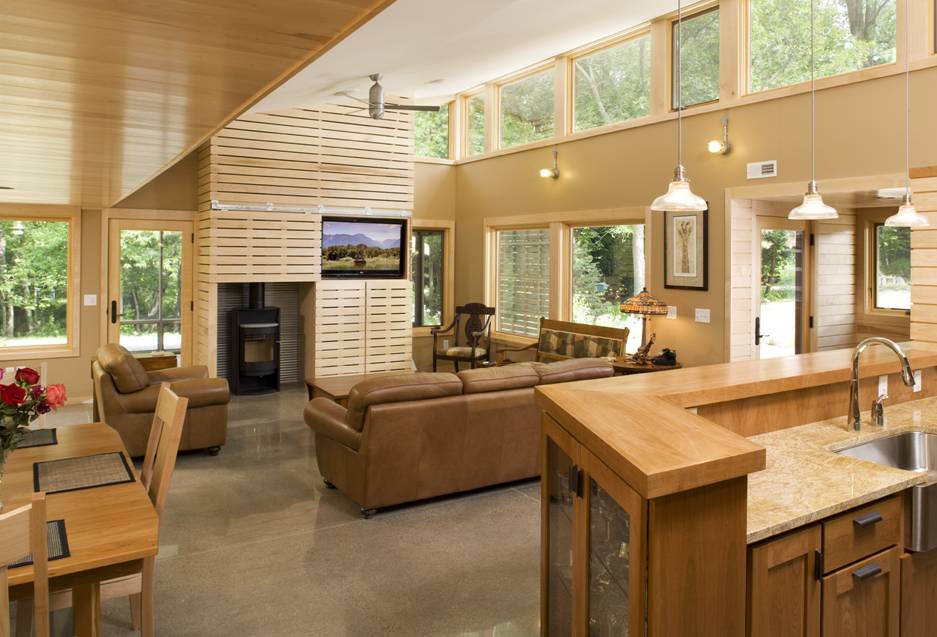
For more information on this project visit www.showcaserenovations.com and www.salaarc.com.
