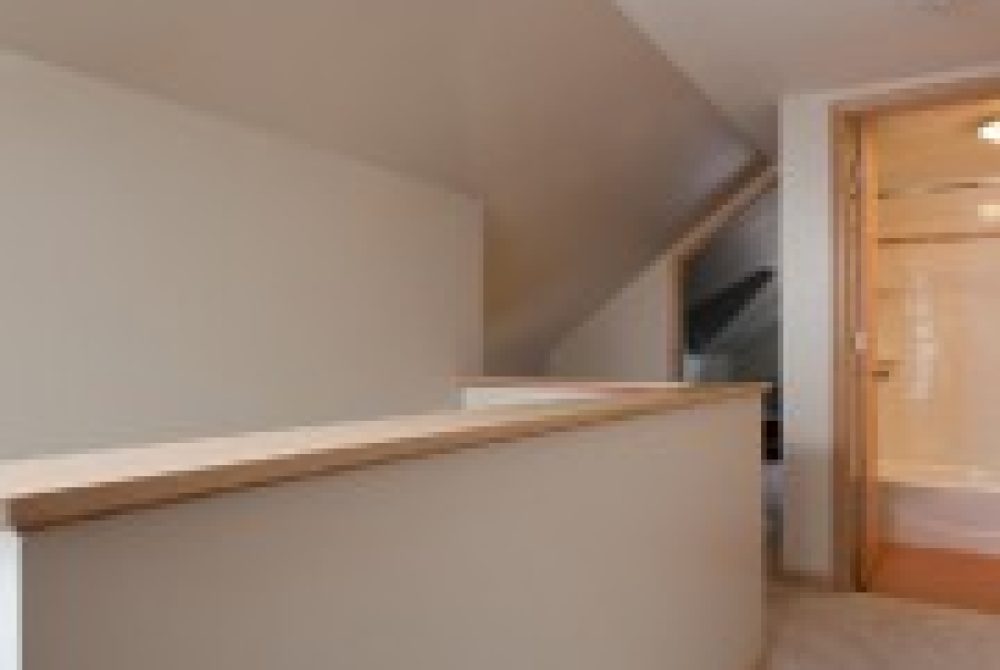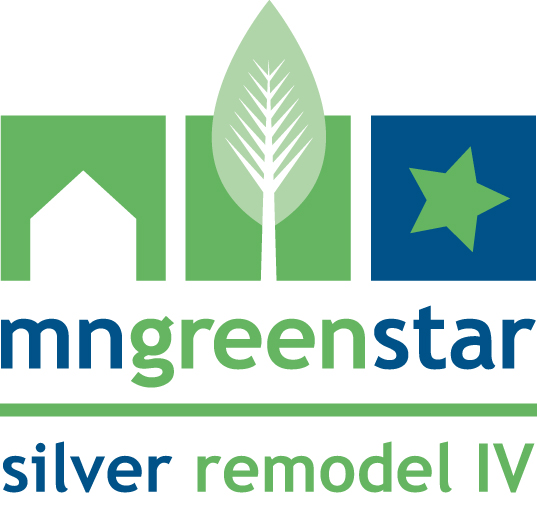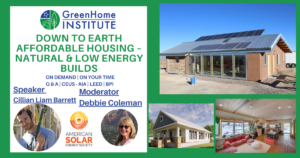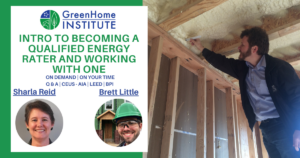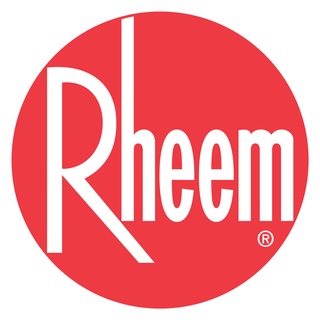This St. Louis Park couple came to Castle Building & Remodeling needing to expand their attic space in anticipation of a new arrival. They knew they wanted to use sustainable and locally sourced materials, convert the household mechanicals to energy efficient systems, and conserve or recycling materials wherever possible. Castle Building & Remodeling designed a unique shed dormer that gave these homeowners nearly 800 sq. ft. of newly finished space, including two bedrooms, a full bathroom and an office/nursery area.
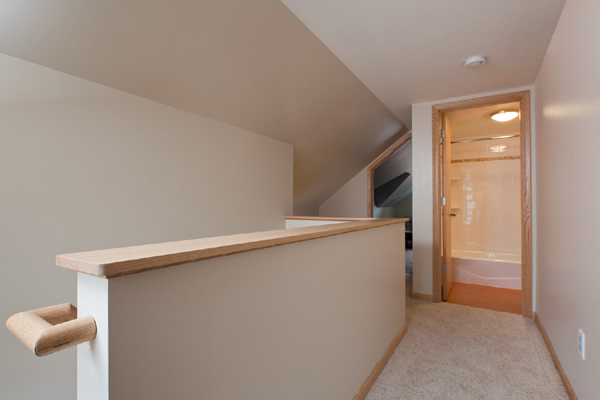
Some of the key elements of this project that qualified it for green certification were:
- High efficiency heating and cooling systems
- A tanklesswater heating system
- Energy Star rated lighting fixtures
- Low flow plumbing fixtures
- Advanced framing techniques that conserved on lumber usage
- Engineered headers and beams to maximize the use of forest products
- High efficiency windows
- Advanced insulation techniques to increase R-values and eliminate air leakage
- No recessed fixtures penetrating unconditioned attic space
- Lifetime warrantied steel shingles
- Bituminous roofing over entire low pitch roof areas
- Fiber cement siding & wood composite exterior trim materials
- Low VOC paints and finishes
- Recycled framing and roofing materials salvaged for the existing house
- A Waste Management Plan to deal with all refuse
- Rain barrels to collect water runoff from the roof and to be used to water the yard
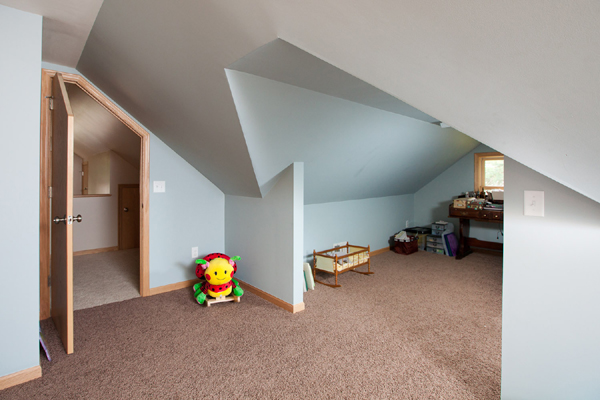
For more information on this project visit www.castlebri.com.
