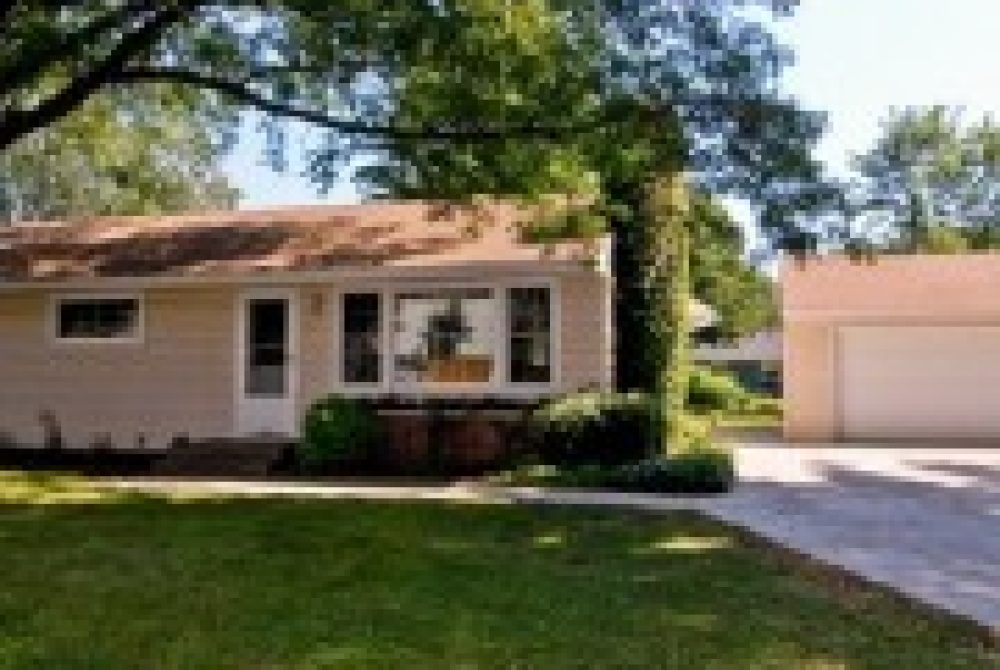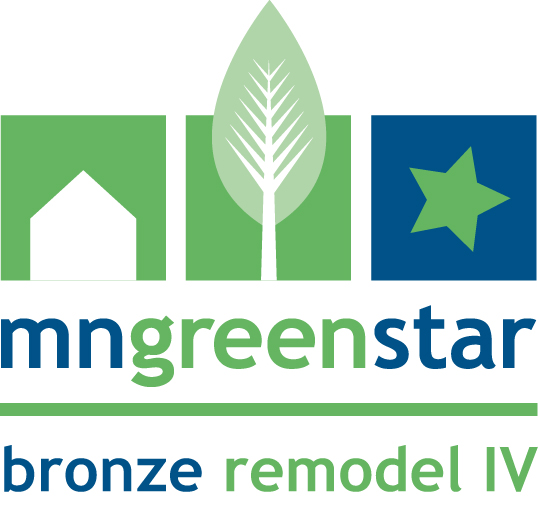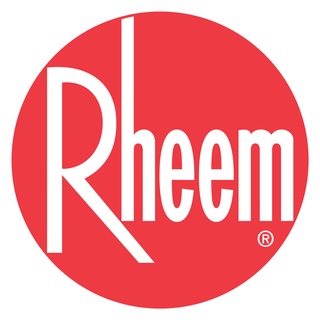This project was initiated by the City of White Bear Lake to demonstrate how a 1950’s single-family rambler-type residence can be modernized to the way many people want live today. The City decided that GreenStar certification would be the best way to emphasize and educate the public about green remodeling practices. It was a way for the city to demonstrate their commitment to quality and to show that certification can be achieved even on a tight budget. The rambler was a logical housing style choice for this project as more than one-third of the City’s single-family housing stock is comprised of rambler-style homes.
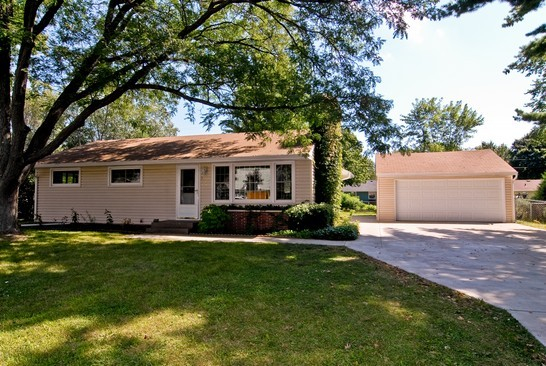
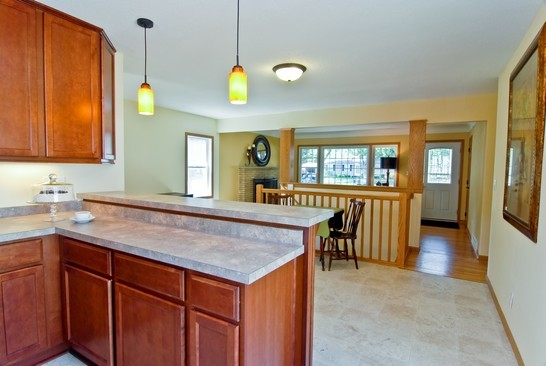
The property included a 973 square foot home with a two-car detached garage. The home had a great envelope: newer windows, a decent roof and siding in good shape. This allowed the team to focus their attention on the interior of the home. The City worked with Rust Architects to design a new layout which opened up the common areas of the home by removing the stairway walls to create a spacious great room feel; building a new 165-square foot kitchen and mud-room addition; and reconfiguring the main floor bedrooms to create a true master bedroom.
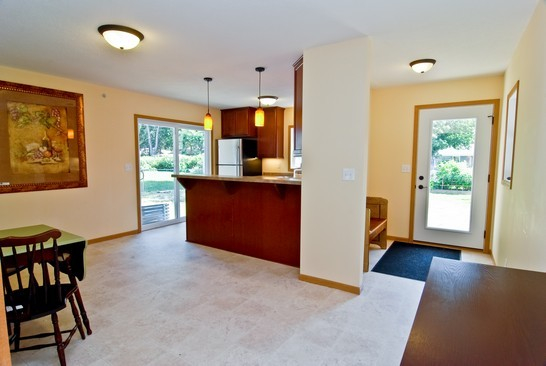
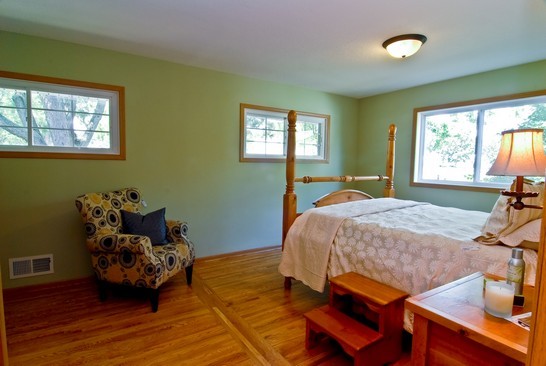
A bedroom was added downstairs to compensate for the one lost upstairs, so that the home remained a 3-bed/1-bath. Many energy improvements were made throughout the home. After new insulation in the attic and the basement, all new mechanicals, appliances and fixtures. The staff estimates that the home is now 30% less leaky and energy costs are reduced by about $700 per year.
The intent of the project was primarily economic. Not only was an investment made in a particular house and therefore in a particular neighborhood, the city used a local architect, a local general contractor and some of the subcontractors were local as well.
The larger intent was to inspire reinvestment and revitalization of an aging housing stock. The hope was that the project can be replicated, to some degree, by young families wanting to relocate to White Bear Lake. The project was meant to demonstrate how to bridge the gap between first-time homebuyer’s dreams of owning a new home and the realistic attainability of owning an older, more affordable home.
The City hopes that most people will be inspired by at least one idea from this project and also that residents and City staff have learned about green remodeling as well as the true cost of various home improvement projects.
Get more information about this project at RamblerRevolution.com. Also, this home is for sale:
Contact Jane Bacchus Ray for information.
