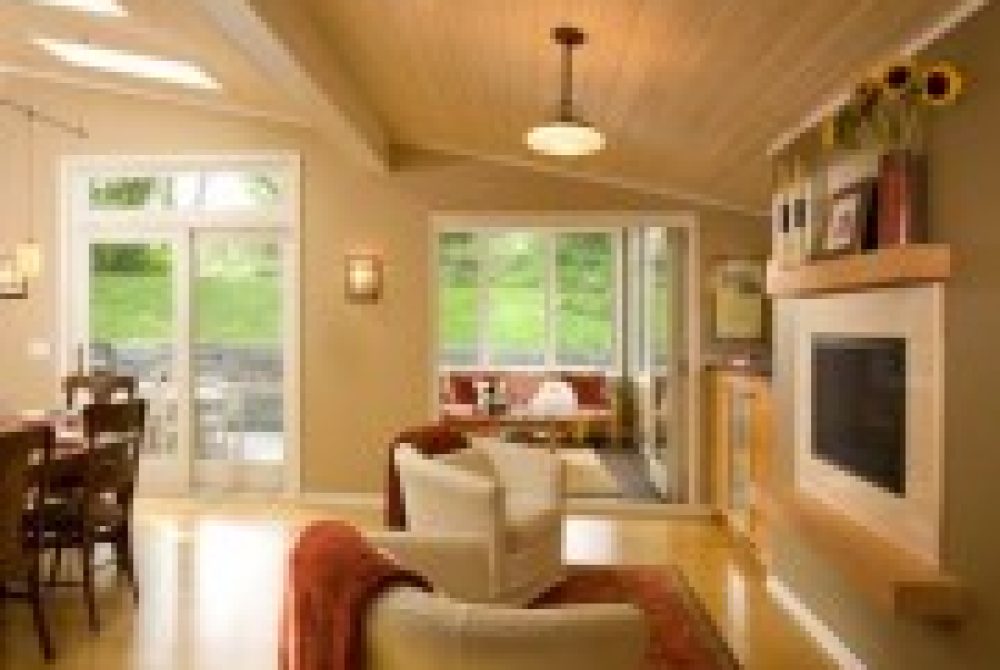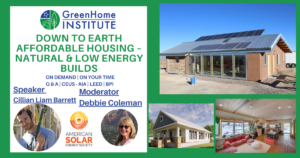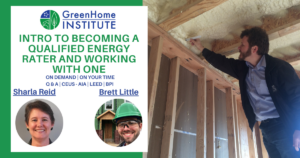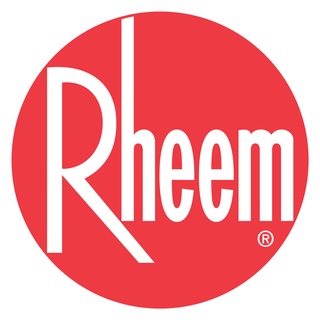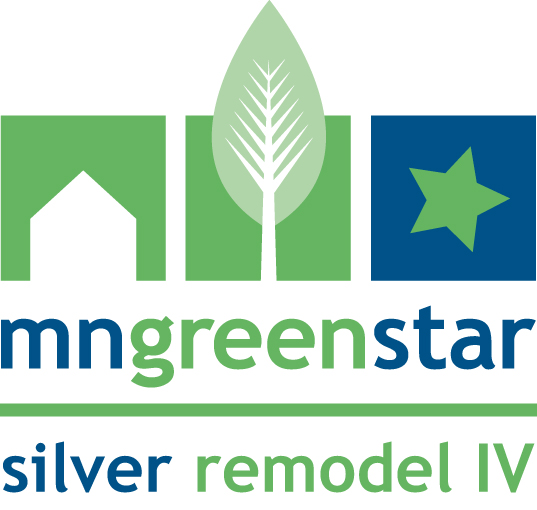
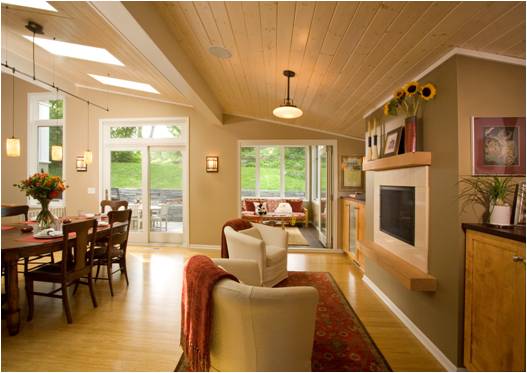 The owners of this split-level home wanted an addition that was healthy and provided more space. The problems with this home were its uneven slope and its lack of natural lighting and good flow. To fix these concerns the yard was carved evenly to the ground before the addition started and the positioning of the porch was placed in the most direct sunlight to provide ample natural lighting. An addition was added to the back of the existing house to provide additional spaces: an office, dining room, family room and a four season sunroom. By adding skylights in the great-room it fixed the problem of lighting and made the space more open. From start to finish this project was designed, constructed, and finished in GREEN and followed the state green certification requirements which included: tests, energy calculations and inspections. The homeowners enjoy the extra space with lower energy bills.The homeowner commented on our project that “We chose Mike Otto as a builder based on four primary things: quality, reliability, cost, and his support of doing a green project. Mike was supportive of doing a green remodel from the beginning; he actually got us involved in GreenStar. He helped tremendously as we made choices based on the GreenStar checklist, and gave us a lot of guidance on some of the things you don’t see when you look at the new space — things like framing techniques, insulation and heating and cooling. The final product is beautiful, well-executed and built to last.”By Mike Otto, Mike Otto Construction
The owners of this split-level home wanted an addition that was healthy and provided more space. The problems with this home were its uneven slope and its lack of natural lighting and good flow. To fix these concerns the yard was carved evenly to the ground before the addition started and the positioning of the porch was placed in the most direct sunlight to provide ample natural lighting. An addition was added to the back of the existing house to provide additional spaces: an office, dining room, family room and a four season sunroom. By adding skylights in the great-room it fixed the problem of lighting and made the space more open. From start to finish this project was designed, constructed, and finished in GREEN and followed the state green certification requirements which included: tests, energy calculations and inspections. The homeowners enjoy the extra space with lower energy bills.The homeowner commented on our project that “We chose Mike Otto as a builder based on four primary things: quality, reliability, cost, and his support of doing a green project. Mike was supportive of doing a green remodel from the beginning; he actually got us involved in GreenStar. He helped tremendously as we made choices based on the GreenStar checklist, and gave us a lot of guidance on some of the things you don’t see when you look at the new space — things like framing techniques, insulation and heating and cooling. The final product is beautiful, well-executed and built to last.”By Mike Otto, Mike Otto Construction
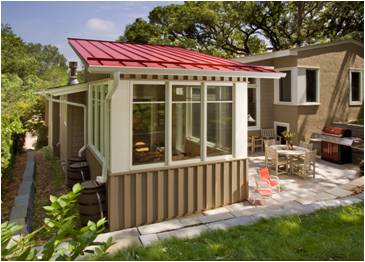
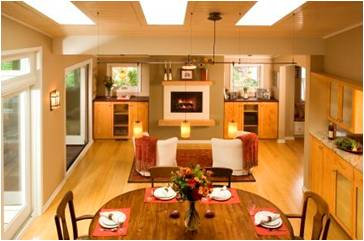 For more information on this project visit www.moconstruction.com.
For more information on this project visit www.moconstruction.com.
