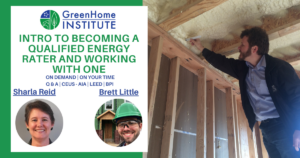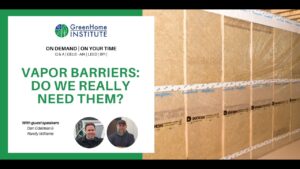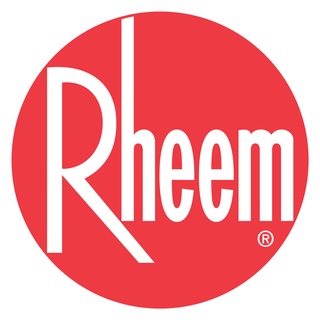On a cold February day, Alphonso Peluso from Vertex Architects LLC, laughed when asked about his motivations for pursuing LEED certification. “We were doing all of the right things anyway, so we figured why not get LEED-certified as well?”
Peluso was showing a group of LEED for Homes advocates around his second LEED for Homes project in Illinois, during one of ‘ monthly LEED for Homes tours. Peluso has previously designed and built 277 Pheasant Ln., Illinois’ first single-family home in Bloomingdale, IL, which was certified as LEED Silver. His latest project is an ambitious gut rehab of one of the oldest structures in Chicago’s Andersonville neighborhood.
The 1883 farmhouse has had just three owners, but needed significant rehabilitation. After some hand-wringing, the owners decided to strip off all interior finishes and rebuild the house from the studs, modernizing it in the process. This presented an opportunity to create a new “shell” and vastly improve the home’s energy efficiency. Open-cell spray foam was used to create a strong air barrier and thermal envelope.
The home will be heated with in-floor hydronic radiant tubing, powered by a high-efficiency boiler. For the summer months, three small 1.2-ton air conditioners are used. Measuring just 8″ tall, there are two servicing the top floor, and one servicing the first floor. The split-system air conditioners are extremely efficient, and run off of a split-system condenser. Alphonso explained that the electrician installing the condensor had to call him twice to ensure that a single 20-amp circuit breaker would be sufficient. The power demands are so low, that indeed, it is sufficient.
Since the building envelope will be so tight, there is also a ducted energy recovery ventilator (ERV) being installed in the house, which will serve as a central exhaust system and exchange the stale air in the house with fresh air. Peluso elaborated, “Cross ventilation is always a major part of our designs and by placing operable windows in all corners of the building, it allows for passive cooling during the summer months.” The roof will be a 50-year metal standing-seam with a high reflectance value, which can be recycled at the end of life cycle.
This gut-rehab project is a fantastic example of how LEED can be done affordably. The 2,200 square foot home is targeting the LEED-certified level, and is being constructed for under $100 per square foot. The money is being spent smartly on items like the building shell, which won’t be easy to change in the future. There are no renewable energy systems being installed, but the pipes and conduit will be run to accommodate future expansion. The home was built on the existing foundation, with one small cantilevered bump-out for what will be the dining room.
Another interesting feature are the high-performing windows, chosen as Pella’s Impervia line of windows. These windows use a composite frame instead of wood making them less expensive, but still achieve U-values less than 0.30. To make the windows appear more architecturally interesting, Peluso specified that the exterior be trimmed out in stainless steel flashing. When combined with the ceder siding, the end result should be quite impressive.
5354 N. Paulina Specs:
Icynene open-cell spray foam
Pella Impervia Windows
Mitsubishi Mr Slim Split System Air Conditioning
ERV RenewAire: EV 200
Radiant Heat Boiler: Solo 110 BTU
Rinnai Tankless Water Heater: R98LSi
We look forward to keeping track of the home’s progress as it becomes closer to completion, and thank Mr. Peluso for opening the doors to give us a glimpse of a LEED for Homes gut-rehab in progress. Visit the Vertex Architects LLC web site for more information. Learn more about LEED for Homes in Illinois.





