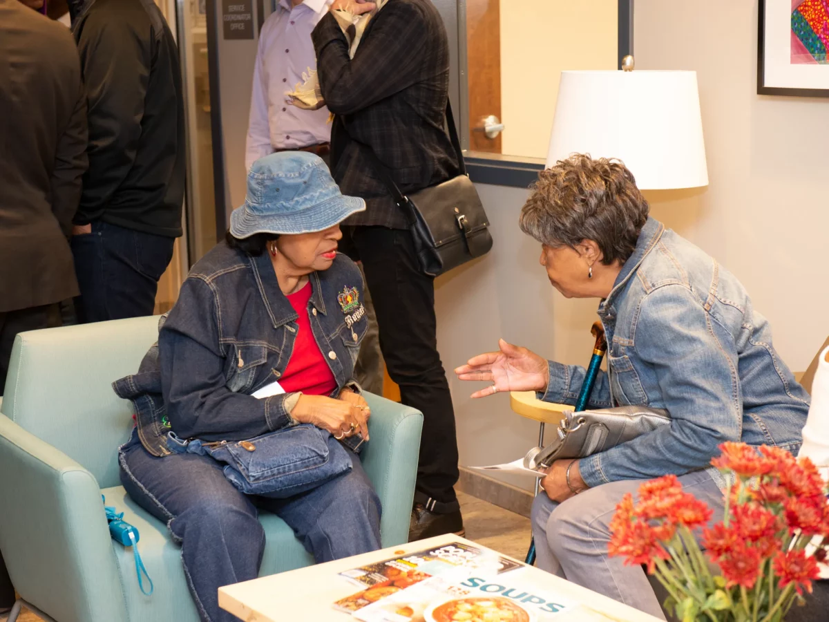
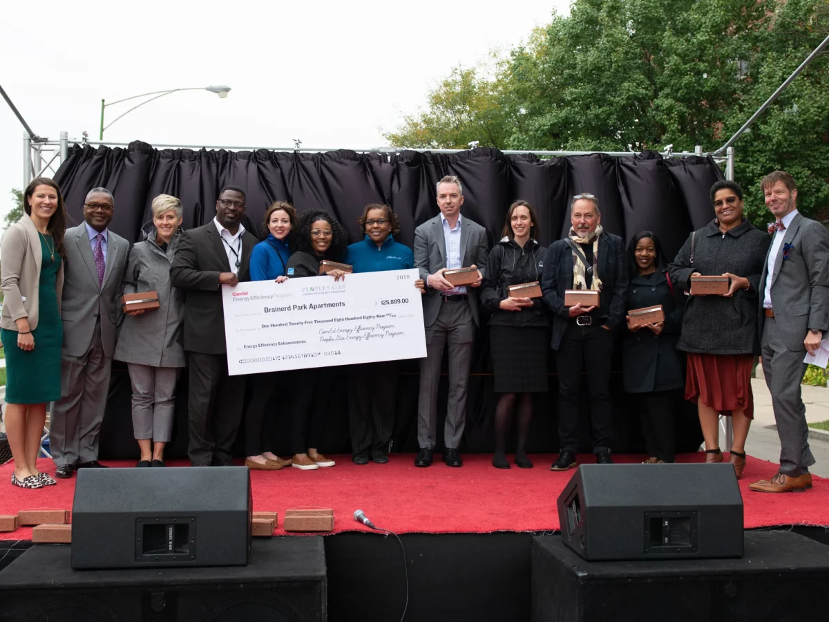
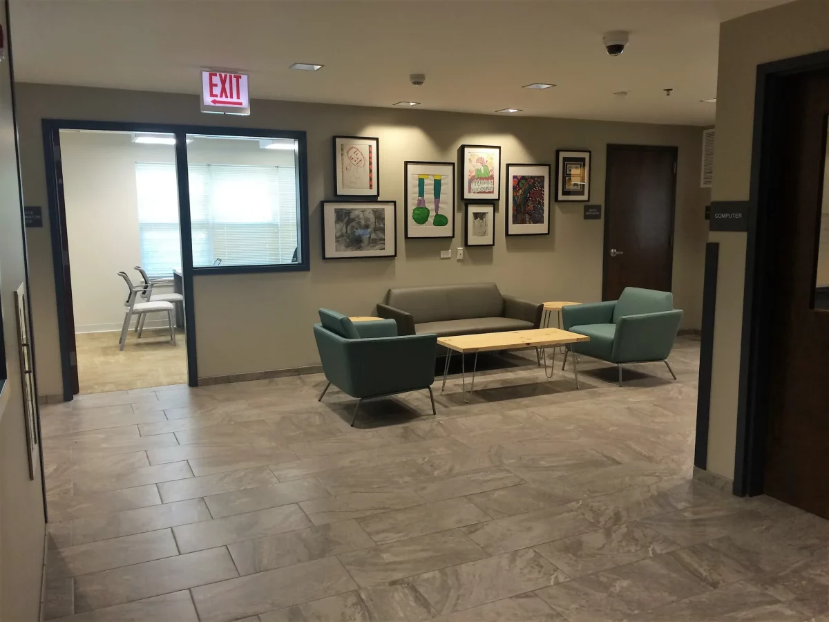
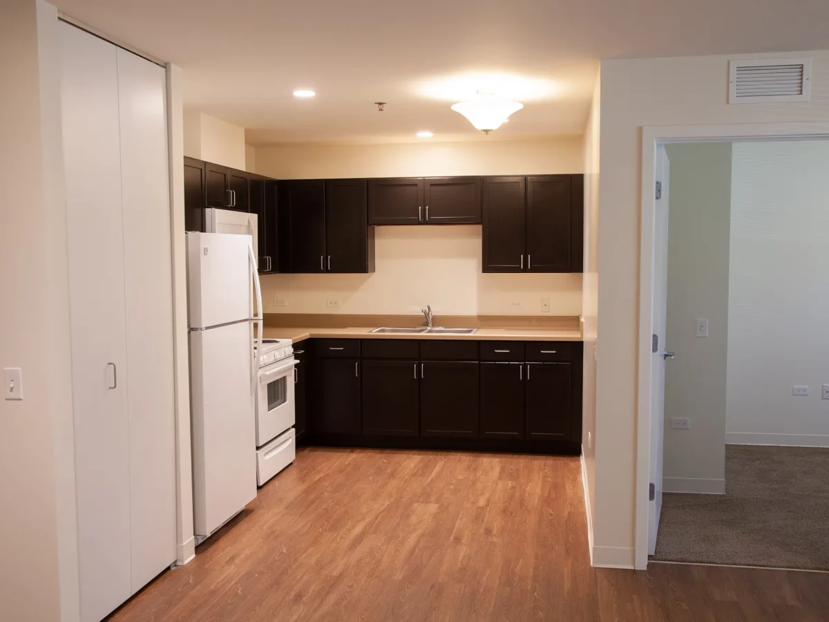
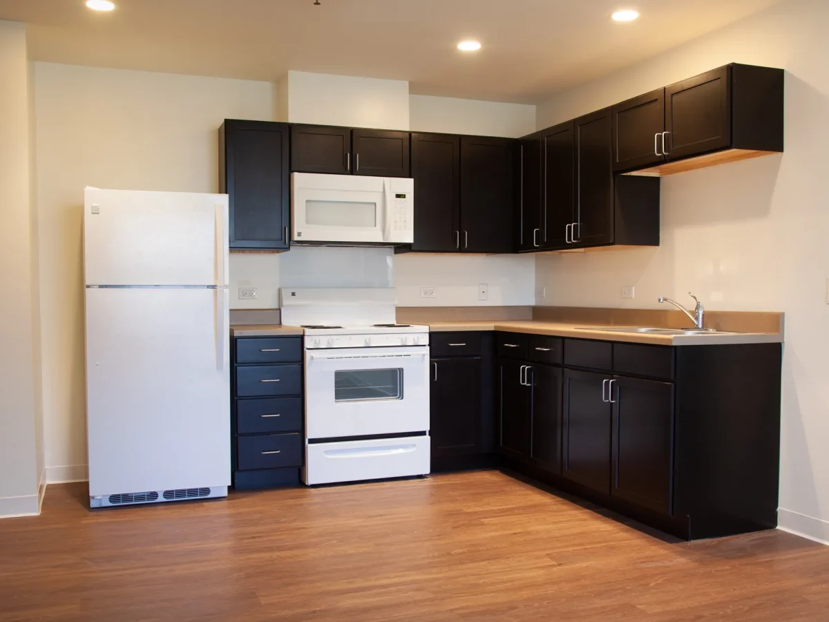
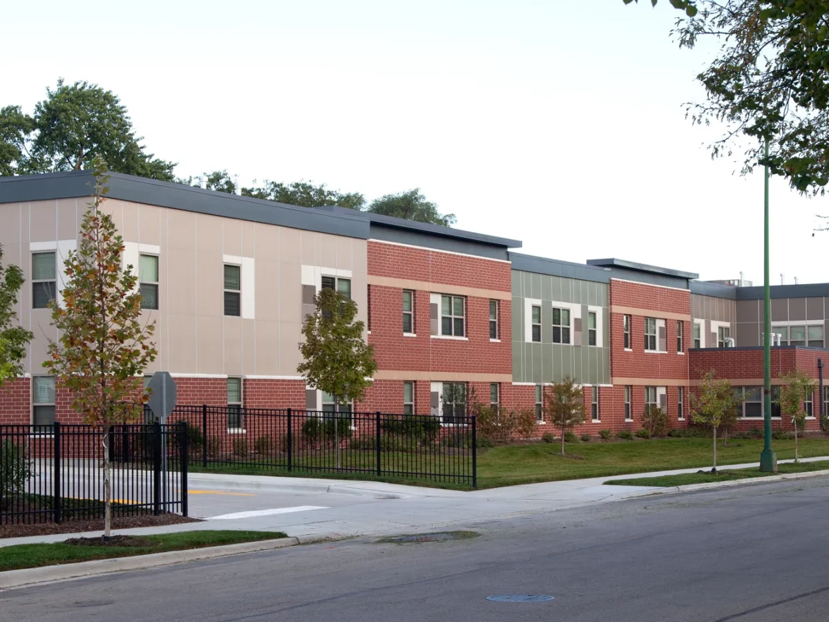
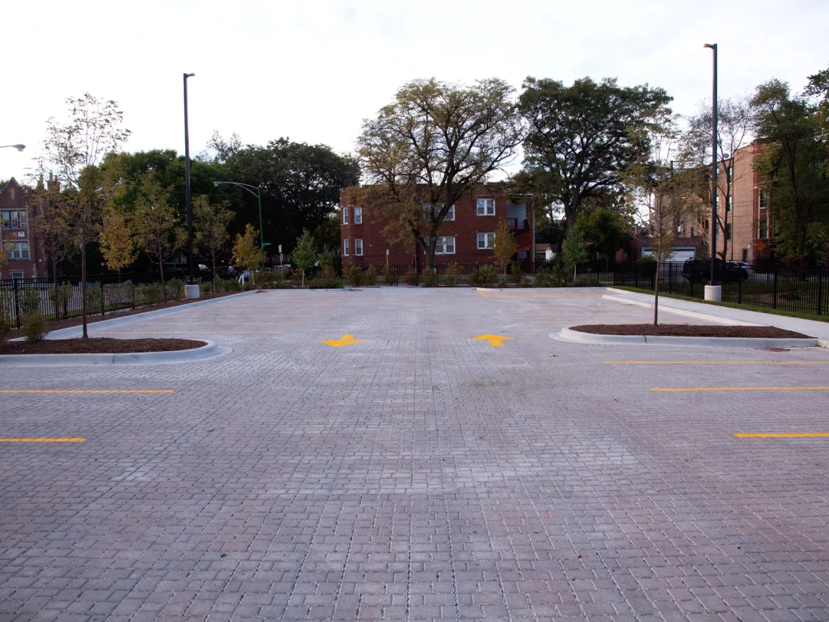
| Give a summary of the project | |
| We all know that eating well, staying active, and following our medical provider’s care plan are key factors to staying healthy. But we often forget that our health is also fundamentally impacted by where we live- our neighborhood and our home. Christian Community Health Center (CCHC) and Full Circle Communities (FCC) realized that some of the most important ‘medicine’ couldn’t be found within the walls of a clinic.So the two Chicago-based non-profits teamed up to bring 36 units of integrated supportive housing to a long vacant site at 8920 S Loomis in the Washington Heights neighborhood. After more than seven years of planning and tremendous support from the City of Chicago and eight other funding partners, Brainerd Park Apartments finally opened its doors to residents in August 2018. The LEED Gold development, located steps away from the Brainerd Park Metra Station is affordable to families at a variety of incomes, with a quarter of the units reserved for tenants referred from CCHC’s transitional housing program, whose main clinic is a mile away. CCHC will provide on-site supportive services and FCC will provide on-site property management. |
|
| Give us success stories as well as lessons learned | |
| The site was long vacant, and as a former home to several dry cleaning operations, required extensive environmental remediation and removal of old foundations. We sited the building, parking lot, and hardscape strategically, using these necessary project elements to act as a cap where possible to minimize the amount of extra haul-off and clean fill needed. | |
| Tell us what is unique or innovative about this project | |
| Brainerd Park Apartments has achieved LEED Gold status AND is 100% affordable to families earning 60% or less of area median income. The service partnership brings on-site supportive health care supports to families keeping them stably housed and healthy. The energy and water efficient nature of the building helps the non-profit owner keep operating costs low and the interior air quality measures fit right into the healthy living service model. | |
| Any special thermal envelop, insulation or passive heating & cooling details? | |
| The development includes low u value windows, high r roof insulation, reflective roofing membrane, horizontal insulation around perimeter of slab on grade and an insulated thermal break between foundation and slab on grade. | |
| Any special HVAC systems worth mentioning? Describe them | |
| Each unit has a high efficiency furnace. | |
| Explain your water conservation strategies | |
| Rare for a project in the City of Chicago, Brainerd Park Apartments achieves all stormwater detention requirements above ground through infiltration. The site combines a permeable paver parking lot with on-site bio-swales.Inside the building, there are centrally located hot water heaters with re-circulation pumps to efficiently deliver hot water to all units, low flow fixtures, and insulated all hot and cold piping. | |
| Explain your materials & durability strategies | |
| A flash and batt insulation approach was used to not only reach the desired insulation level but also to assist in air sealing efforts.We also utilized local products for the structural elements ( ie. foundation cement, aggregate, and interior gyp board. All were recycled, which minimized the addition of new materials.
The exterior has a durable fiber cement siding and brick exterior. |
|
| Detail the health and indoor environmental quality benefits | |
| Smart exhaust switches were used in conjunction with energy star bath fans as the ventilation strategy for the apartments. Each fan’s ventilation rate was tested and was set to run min/hour based on its tested exhaust rate to meet ASHREA ventilation requirements.Fresh outdoor air is directed into each unit furnace promoting indoor air quality. We used all low voc finish materials, adhesives, paint, caulk, etc. as well as NAUF/CARB2 wood products. | |
| Tell us about your place or location stratagies | |
| Brainerd Park Apartments is a TOD site immediately next door to the Brainerd Park stop on the Rock Island Metra line, giving residents and affordable place to call home with easy access to downtown Chicago within 30 minutes. The site is also across the street from a library, within walking distance of a grocery store, multiple bus lines, an elementary school and large park.Though services are provided on-site and through a mobile health van, the site is also a mile away from Christian Community Health Center’s main clinic location. | |
| Would you be willing to share the project cost per square foot? | |
| $240/psf in hard costs | |
| What else should we know? | |
| The project also exceeded the City of Chicago’s requirements for local hiring, and women and minority owned business participation. | |
Developer and Co-Owner:
Service Provider and Co-Owner:
Architect:
General Contractor:
Civil Engineer:
Energy Consultant:
Project Type:
The GreenHome Institute is a 501(c)3 nonprofit organization funded by members who support the residential green building movement. Becoming a member helps support our mission and keeps us going, and you can also receive several benefits.
The GreenHome Institute is a non-profit organization that empowers people to make healthier and more sustainable choices in the renovation and construction of the places we live.
Copyright © 2023 GreenHome Institute. All rights reserved. Designed by Multiserv.