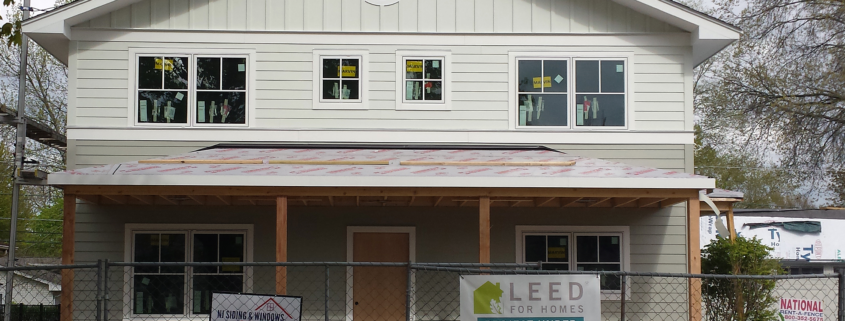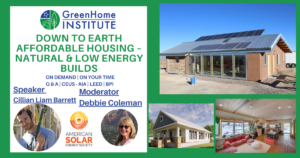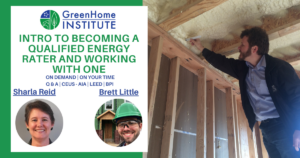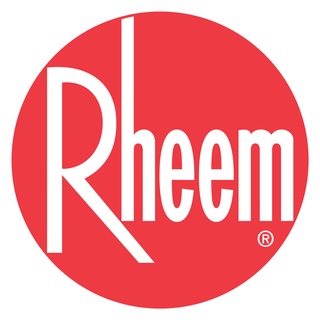In the past, Leadership in Energy and Environmental Design (LEED) residential certification was difficult to achieve in existing homes because it required a full demolition down to the studs and replacement of HVAC systems. However, this has changed. The new LEED requirements allow the structure to be brought into alignment with today’s energy, health, and materials standards to achieve certification. The program now takes an “if it ain’t broke, don’t fix it” approach. In many cases, the less you do, the more you score in the LEED rating system, except for fixing durability issues and improving energy. Often, 10 out of the 40 points available to achieve certification are achieved just by renovating an existing home. When it comes to existing multifamily buildings, there are even more exceptions. There is also the LEED Operations and Maintenance (O&M) program, which instead focuses on sustainable metrics and outcomes such as carbon, utilities and water usage.

Conversely, the GreenStar Homes Certification may still be a more appropriate program for existing housing. Enterprise Green’s Green Communities program is typically best for moderate renovations in multifamily projects involving tax credits, though LEED is also an option.
The ten main tips for doing LEED renovations
- Meet the ENERGY STAR Homes requirements only when planning changes to envelope, mechanicals & appliances
- Energy Rating Index (HERS or other) of 85 or lower
- No ductwork panned in the joists post-renovation
- Shower/tub backer must be moisture-resistant
- Fix any durability and water entry issues
- HVAC systems need to be commissioned and may need to be right-sized and improved
- Existing materials that are re-used/refurbished benefit the project
- Water heaters, furnaces, and fireplaces must be safe from exposure to combustion
- Determine existing water flow rates and landscaping
- Determine the benefits to the project in terms of its existing location
Within this article, the following LEED credits and prerequisites are reviewed:
- P – IN: Preliminary Rating
- C – IP: Integrative Process
- P – EA: Minimum Energy Performance
- R – EQ: Garage Pollutant Protection
- C – EA: Annual Energy Use
- C – EA: Refrigerant Management
- P – MR: Durability Management
- P – EQ: Combustion Venting
- P – MR: Environmentally Preferable Products
- C – WE: Total Water Use
- P – EQ: Ventilation
- P – EQ: Compartmentalization (attached housing only)
- C – RP: Regional Priority
- C – LT: Site Selection
The first part of any new LEED project, whether new construction or renovation, is to assemble your Integrative Project Team and complete the required preliminary rating. Planning a LEED Residential renovation will include an energy rater, LEED Green Rater, a Residential Provider, and potentially a home inspector and/or professional builder to inspect the building. Because some professionals carry multiple credentials, these roles could be filled by the same person. These professionals evaluate the home’s condition and determine what will be needed to achieve LEED certification.
You may also include a mechanical contractor to give feedback on new or existing HVAC systems, an architect if you plan a major redesign, and/or a landscape architect if you are planning outdoor plantings or redesign. This is a great practice in general, and engaging these three practitioners, specifically, is also a way to earn the LEED point in this section.
At the very least, minor renovations should include the general contractor and mechanical and energy rater (building science background), and major renovations/additions should include the designer or architect.
In the case of planning a major rehab, the full onsite assessment with a rater may not be necessary because most of the existing structure will be removed and replaced, thus starting with a blank slate. Consider a designer or architect instead.
Upon reviewing the structure and systems, these professionals may determine that a total rehab is required to make the home safe, healthy, energy-efficient, and eligible to qualify for LEED.
What version of LEED do I use?
Renovations do not work well under traditional LEED v4 for 1 – 4 unit buildings or townhomes.
Instead, use v4.1 Single Family Homes or v4 Midrise or Lowrise, taking advantage of the v4.1 credit swaps under in the US and Canada. Outside of North America, use v4.1 Multifamily Homes.
For multifamily buildings not planning major upgrades, consider using the LEED Operations and Maintenance (O&M) programs. These programs focus more on performance outcomes such as carbon emissions, water use reduction, and other sustainability metrics rather than mechanical and shell improvements. However, to achieve those outcomes, you may need to make upgrades called for in the LEED Residential rating systems.
You can watch the full CEU Succeed with LEED Existing Homes webinar below – stay tuned for Part 2 of this written series next month.




