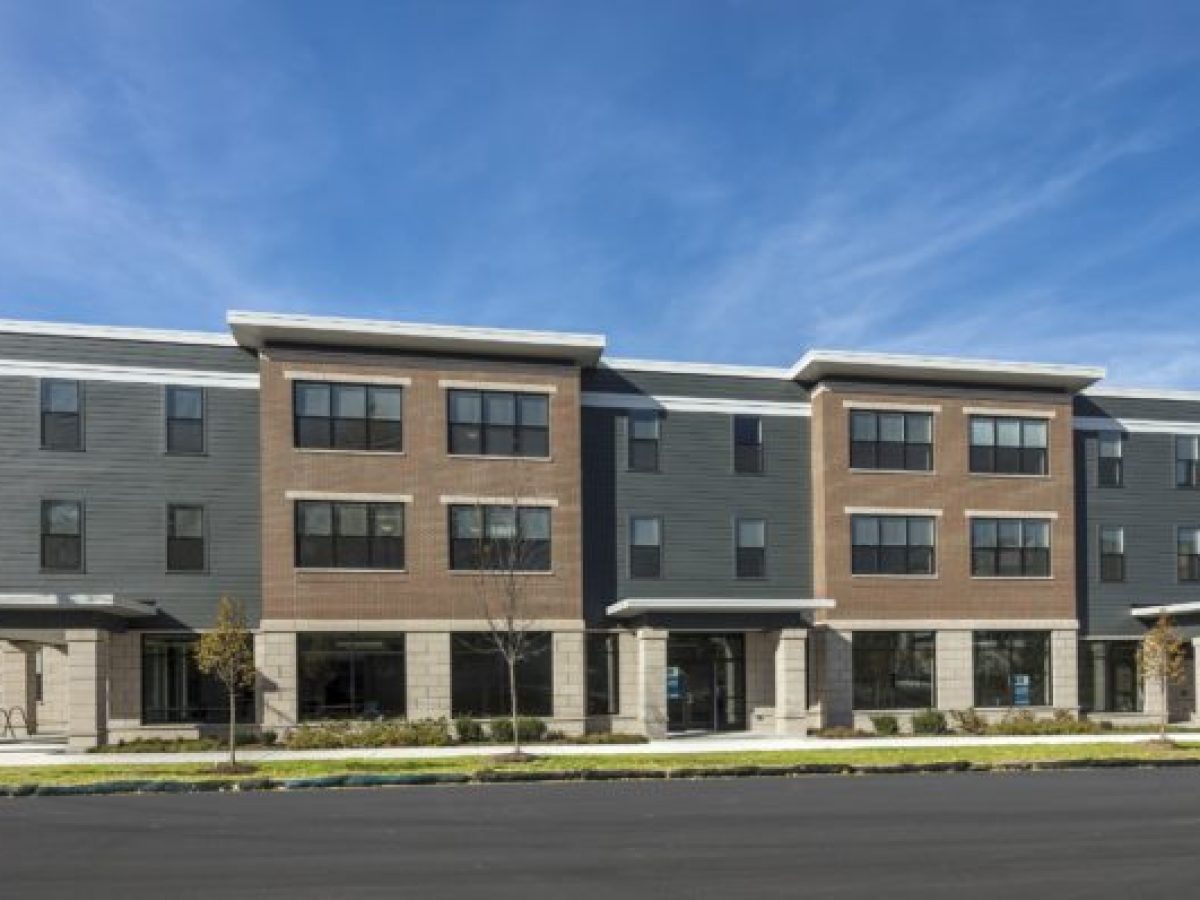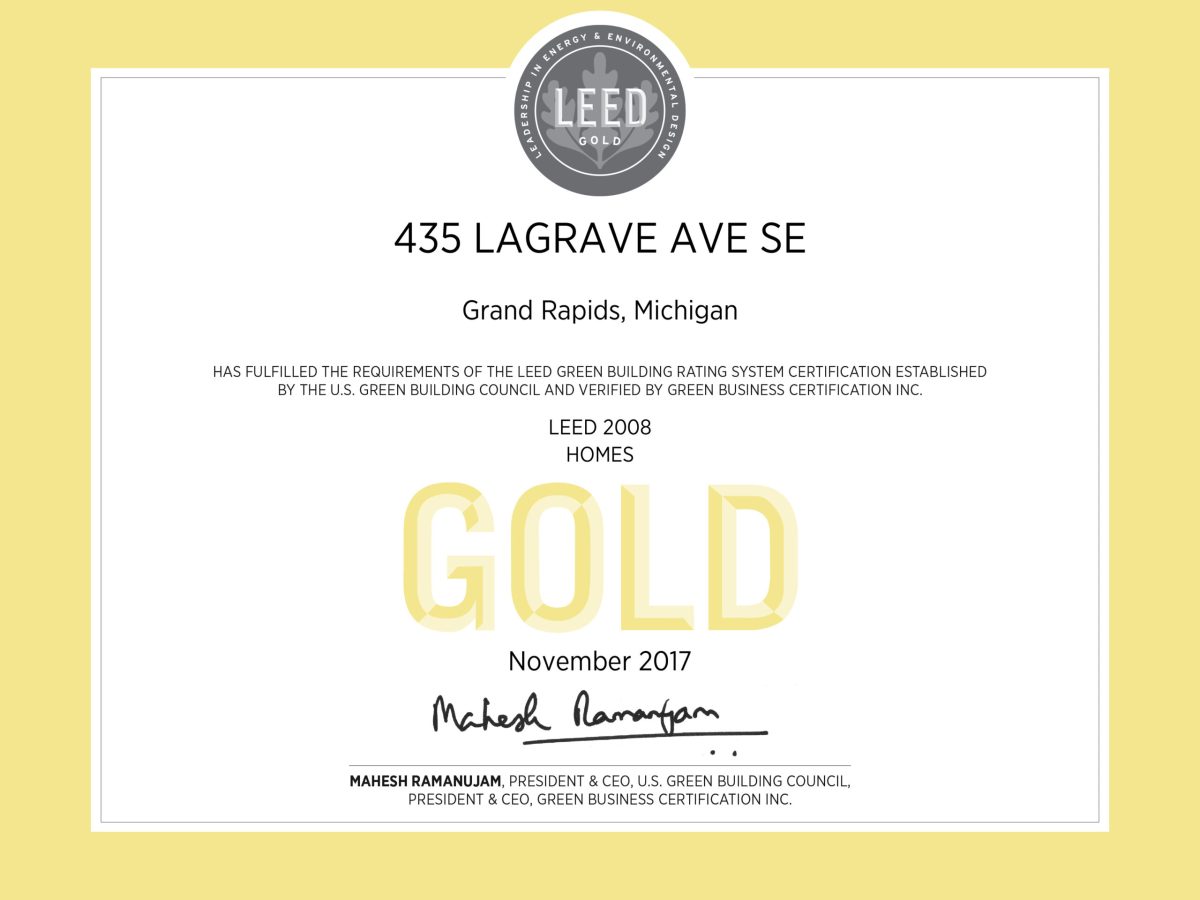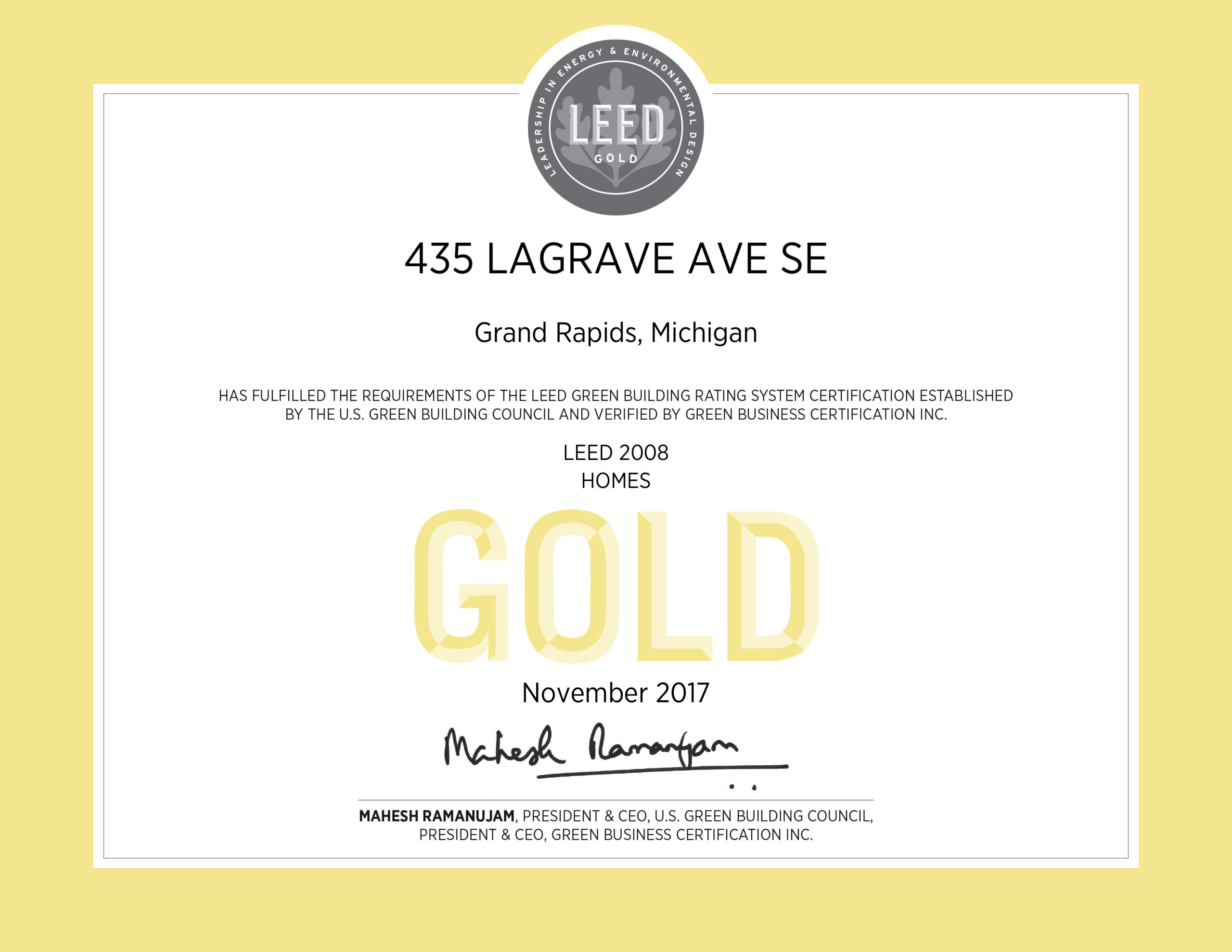

| Give a summary of the project | |
| 435 LaGrave Apartments at Tapestry Square is part of a multi-phase investment originally known as the Wealthy – Jefferson Development Initiative (WJDI). The WJDI initiative is an extensive, collaborative community effort to reimagine a 35-block area in the southern portion of downtown Grand Rapids, MI.Like a tapestry which is made both strong and beautiful by a diversity of interwoven materials, Tapestry Square is a strong, healthy vibrant urban neighborhood where a diverse group of people can live, work, shop, thrive and enjoy life.
The building is a 26,450 square foot mixed-use, mixed-income building with 24 residential rental units and 2,242 square feet of first-floor commercial space. The residential portion of the building is comprised of eight market-rate apartments and sixteen apartments reserved for low-income households. Six of the sixteen low-income units are reserved for youth aging out of foster care. |
|
| Give us success stories as well as lessons learned | |
| Frequent communication about LEED goals between the site superintendent, owner, trades, and architect during all project phases helped ensure that requirements were met and attention was paid to important details. A major benefit of this communication was the consistently excellent blower door and duct leakage test results achieved in the units. Trust between project participants and an expectation of high-quality work contributed to the project’s achievement of LEED Gold certification, exceeding its goal of LEED Silver certification. | |
| Tell us what is unique or innovative about this project | |
| The building is a mixed-use, mixed-income building located immediately proximate to a stop on Michigan’s first Bus Rapid Transit (BRT) line and is the first Transit Oriented Development in the state. Its neighborhood is amenity-rich with numerous residential, transit, food, education, employment, and healthcare-related facilities within easy walking distance.The residential portion of the building is comprised of eight market-rate apartments and sixteen apartments reserved for low-income households. This is Michigan’s first mixed-use permanent supportive housing development which includes six low-income apartments reserved for youth aging out of foster care. The partnership between ICCF and Bethany Christian Services provides the youth with a safe living environment and the supportive services needed to help them successfully transition into independent living.
All residents benefit from reduced utility expenses provided by increased efficiency, in addition to the health benefits of LEED construction. |
|
| Any special thermal envelop, insulation or passive heating & cooling details? | |
| The building utilizes ThermalStar rigid insulation coupled with open cell spray foam for the wall system. Putty pads were used for all device boxes located in the exterior, corridor, and demising walls and close attention was paid to air sealant caulking for individual apartments. | |
| Any special HVAC systems worth mentioning? Describe them | |
| 435 LaGrave utilizes an energy-recovery ventilator system for fresh air circulation throughout the building coupled with in-unit Energy Star 96% furnaces for apartments. | |
| Explain your water conservation strategies | |
| Every unit at 435 La Grave features low-flow bathroom sink faucets, toilets, and showerheads. The building also utilizes a highly efficient irrigation system, designed by an EPA Water Sense certified professional, which includes a moisture sensor that helps conserve water. All of the plants installed around the building are drought tolerant. | |
| Explain your materials & durability strategies | |
| 435 LaGrave used panelized construction to decrease the amount of waste generated by the framing process. Comingled dumpsters were used throughout the project and resulted in 75% of job site waste being diverted from the landfill to be reused/recycled instead. | |
| Detail the health and indoor environmental quality benefits | |
| All of the paint, glue, and caulk used in the building is low VOC and SCS FloorScore/Green Label Plus flooring was used in an effort to minimize the number of harmful chemicals brought into the building. The building features continuous ventilation through the energy-recovery ventilator system to aid the exhaust of contaminants. Permanent walk-off mats were installed at every entry to reduce the amount of debris and contaminants tracked through the building. | |
| Tell us about your place or location strategies | |
| 435 La Grave at Tapestry Square is located in an amenity-rich neighborhood with numerous residential, transit, food, education, employment, and healthcare-related facilities within easy walking distance. It is in immediate proximity to the Silver Line, Michigan’s first Bus Rapids Transit (BRT) line, and has a Walk Score of 90. It is located on the edge of downtown Grand Rapids which offers an abundance of services and opportunities. | |
November 2017
GOLD CERTIFIED
| Total LEED Credits | 72.5* |
| Innovation in Design | 05/11 |
| Location & Linkages | 10/10 |
| Sustainable Sites | 10/22 |
| Water Efficiency | 08/15 |
| Energy & Atmosphere | 18/38 |
| Materials & Resources | 9.5/16 |
| Indoor Environmental Quality | 10/21 |
| Awareness & Education | 2/3 |

Developer/Owner:
Architect:
Contractor:
LEED Provider:
Green Rater:
Development Partners:
Project Type:
Conditioned Space:
Units:
Lot Type:
Construction Type:
Certification Program:
Level:
HERS Index Rating:
The GreenHome Institute is a 501(c)3 nonprofit organization funded by members who support the residential green building movement. Becoming a member helps support our mission and keeps us going, and you can also receive several benefits.
The GreenHome Institute is a non-profit organization that empowers people to make healthier and more sustainable choices in the renovation and construction of the places we live.
Copyright © 2023 GreenHome Institute. All rights reserved. Designed by Multiserv.