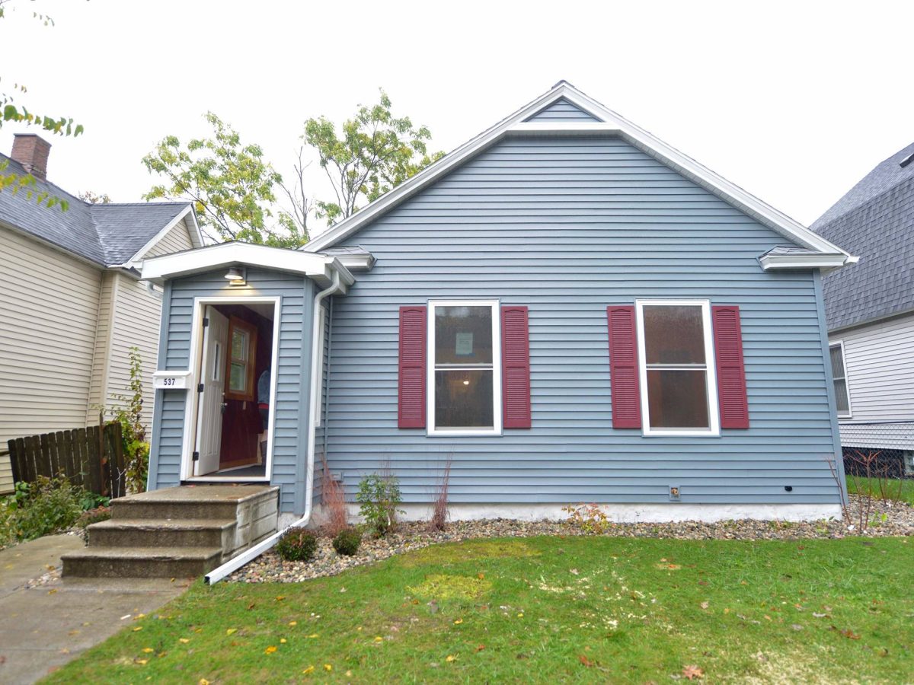
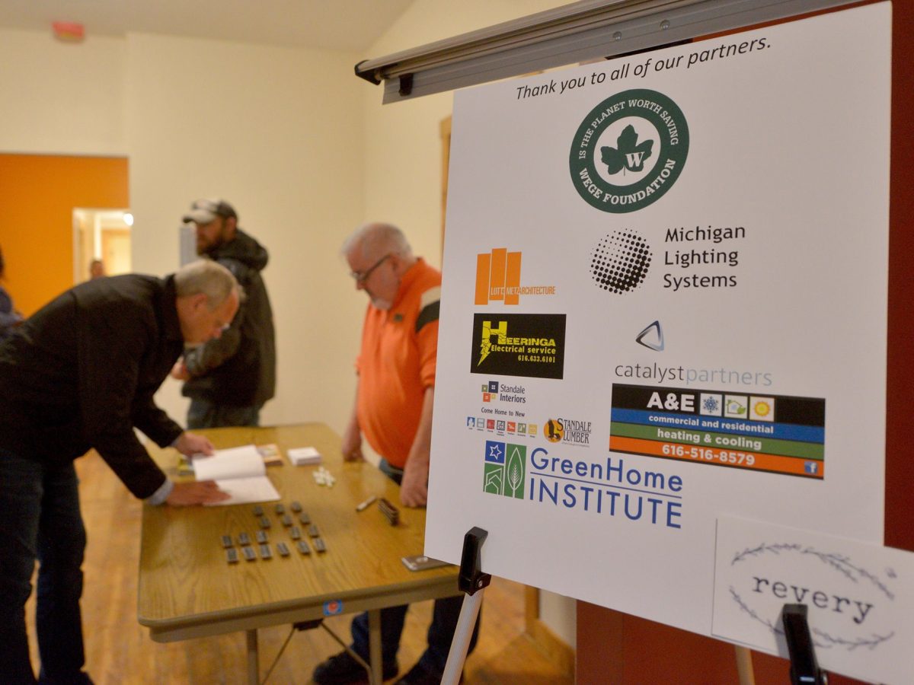
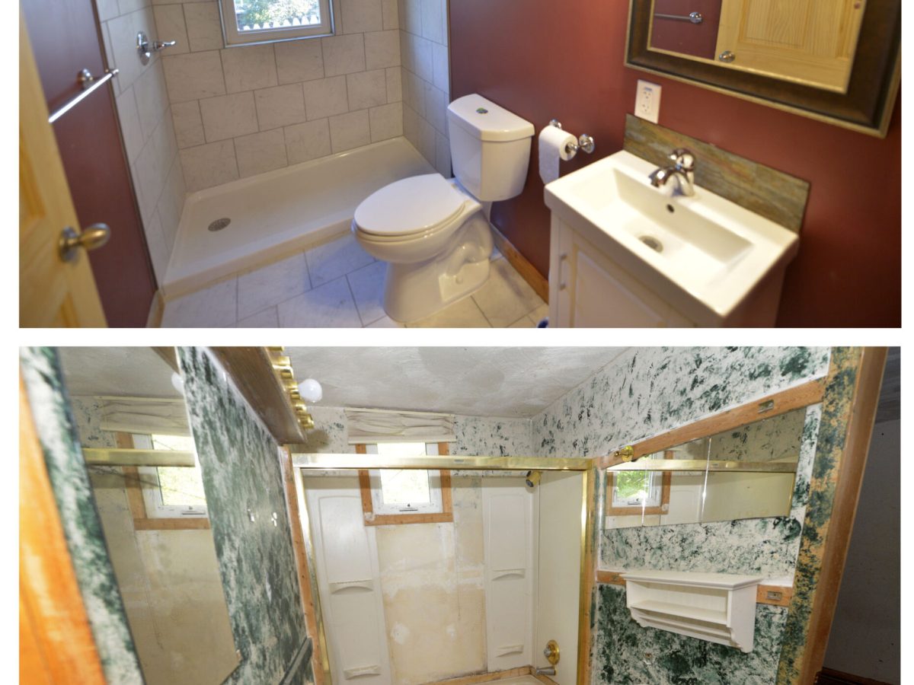
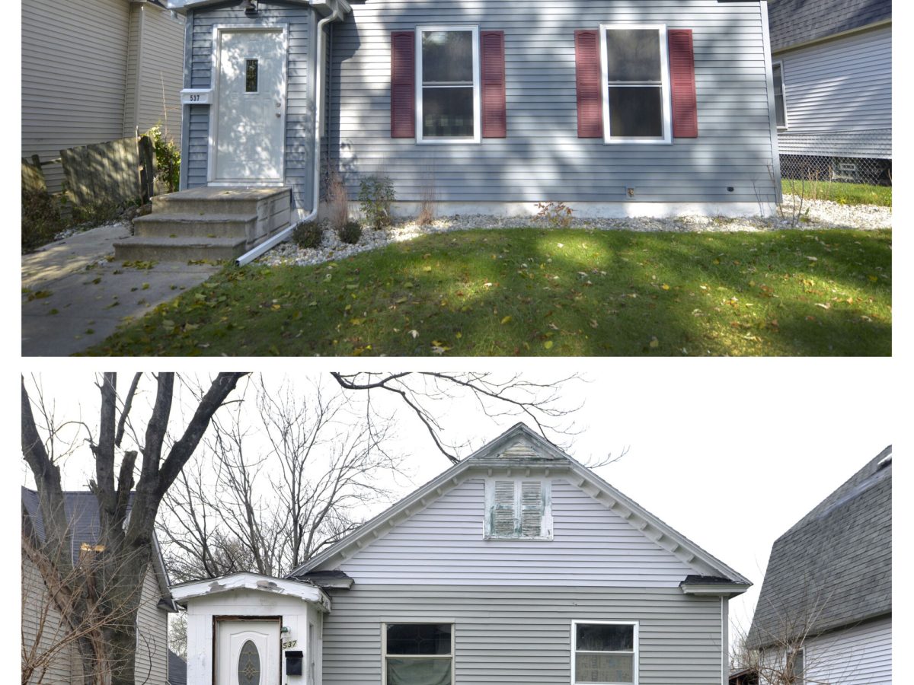
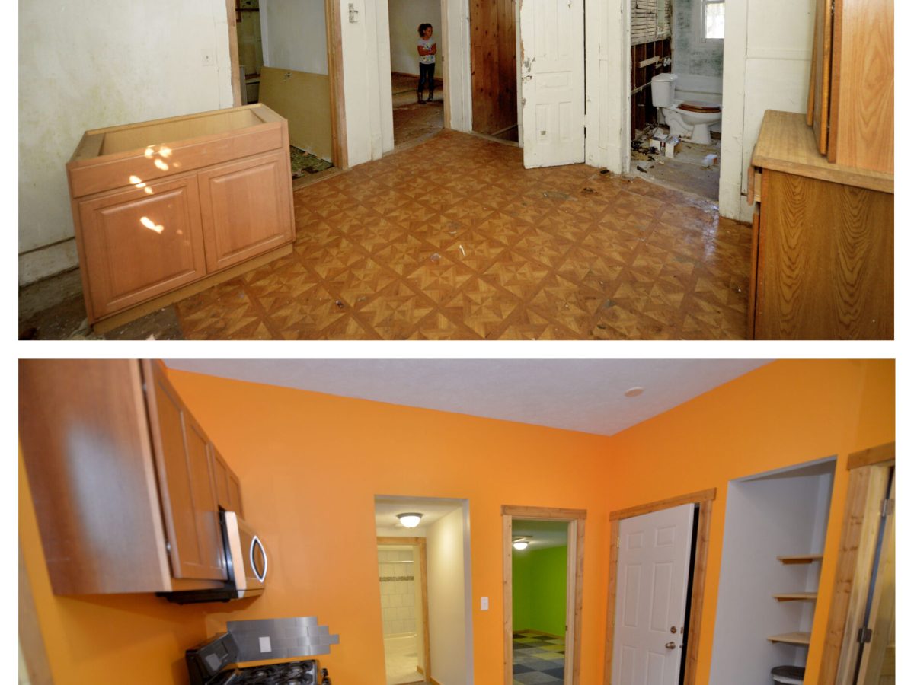
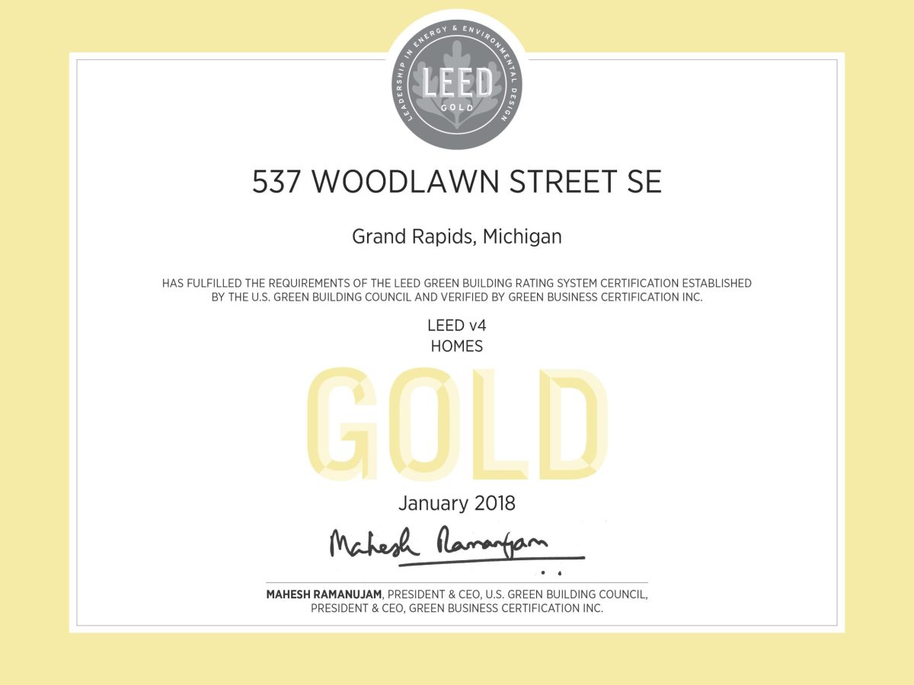
Give a summary of the project A complete gut Rehab. The interior was demo’d down to the studs. Wall cavities were insulated with open cell spray foam. Basement walls were insulated with R10 eco-cell and crawl space walls were insulated to an R10. Essentially everything was new on the house except for the studs and were able to save the original floor and have it refinished. On the exterior, there was an energy star 35-year shingle put on the roof. The existing siding was covered with an R2 fanfold foam board and then covered with a vinyl siding. Gutters were added, and a low maintenance landscape was added with a combination of native plants, stone, and bark.Give us success stories as well as lessons learned Achieving the gold certification was definitely the biggest success. The biggest lesson learned would probably be the realization of how difficult it is to make a tight a home when you’re dealing with stone foundations, balloon framing, and crawl spaces. Another lesson learned would be just learning how to navigate through LEED on the requirements, and with all the paperwork.Tell us what is unique or innovative about this project The house was built before 1900 and still had the old gas lines for lights in the walls.Any special thermal envelop, insulation or passive heating & cooling details? Wall cavity’ were filled with open cell foam. Attic was filled with R50Any special HVAC systems worth mentioning? Describe them ERV was installedExplain your water conservation strategies A special donation from Niagara Conservation on a dual flush toilet that goes down to .6 gallons per flush. Low flow showerheads, and bathroom faucets with low flow aerators on them. There is a very small amount of lawn that will need to be mowed. The majority of the lot is native plants surrounded by Mulch and stone.Explain your materials & durability strategies The original floors were saved and refinished. All the original framing stayed in place. One of the bathrooms we were able to reuse the bathtub. In the entryway and bathrooms, ceramic tile was installed on the floors as well as around the tub and shower in the bathrooms.Detail the health and indoor environmental quality benefits All materials on the project were either low or zero voc. The ERV constantly exhausts stale air and brings in fresh air to the occupants.Tell us about your place or location strategies The location is close to many community resources such as parks, bus routes, grocery store, library.
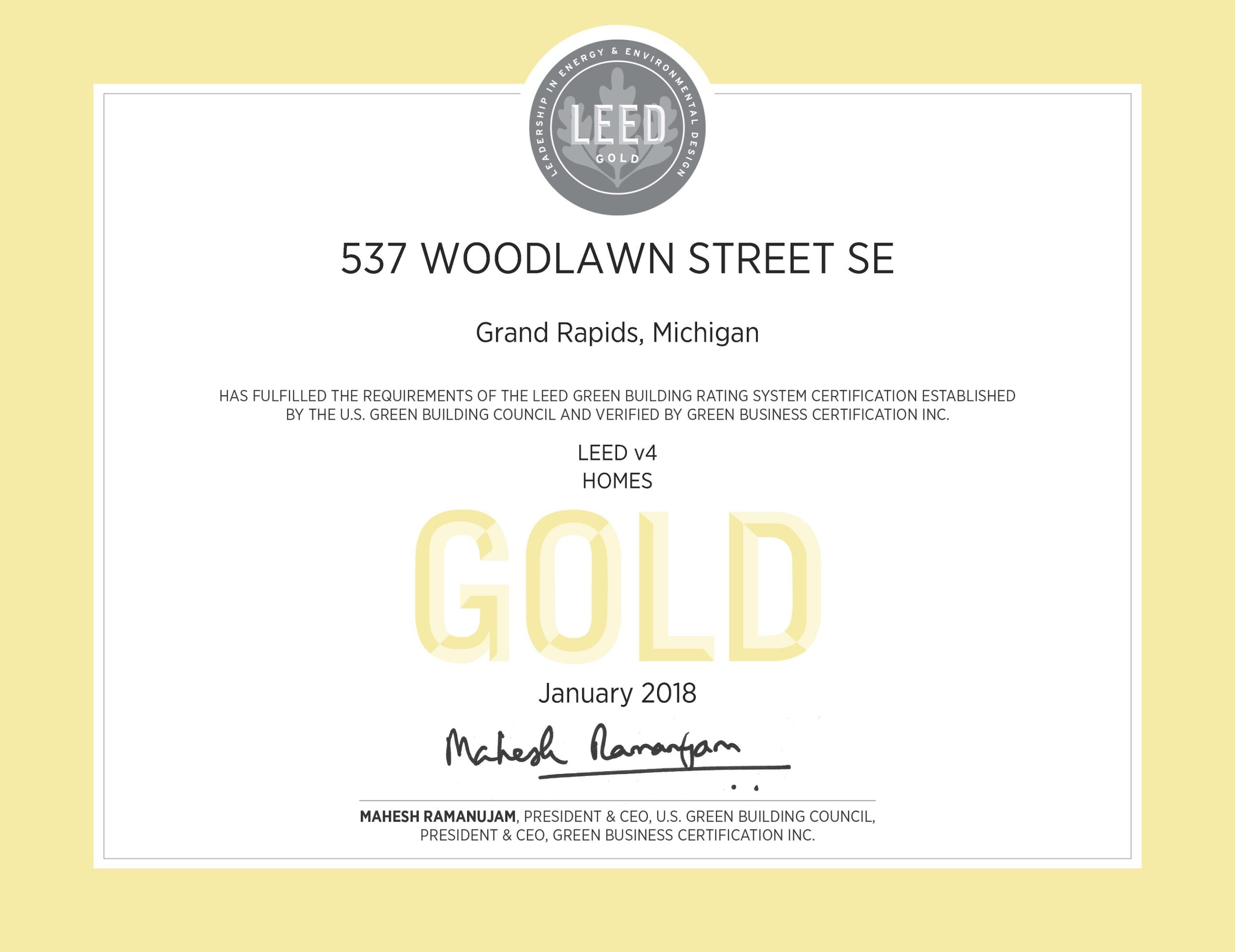
Builder:
Developer / Owner:
Architect/Designer:
HVAC:
Plumber:
Energy /Green Rater:
Consultants:
Project Type:
Conditioned Space:
Bedrooms:
Bathrooms:
Lot Type:
Certification Program:
Level:
HERS Rating:
Review a copy of the
The GreenHome Institute is a 501(c)3 nonprofit organization funded by members who support the residential green building movement. Becoming a member helps support our mission and keeps us going, and you can also receive several benefits.
The GreenHome Institute is a non-profit organization that empowers people to make healthier and more sustainable choices in the renovation and construction of the places we live.
Copyright © 2023 GreenHome Institute. All rights reserved. Designed by Multiserv.