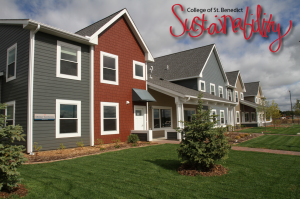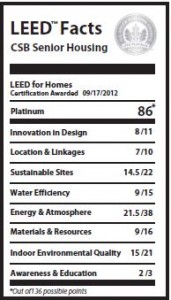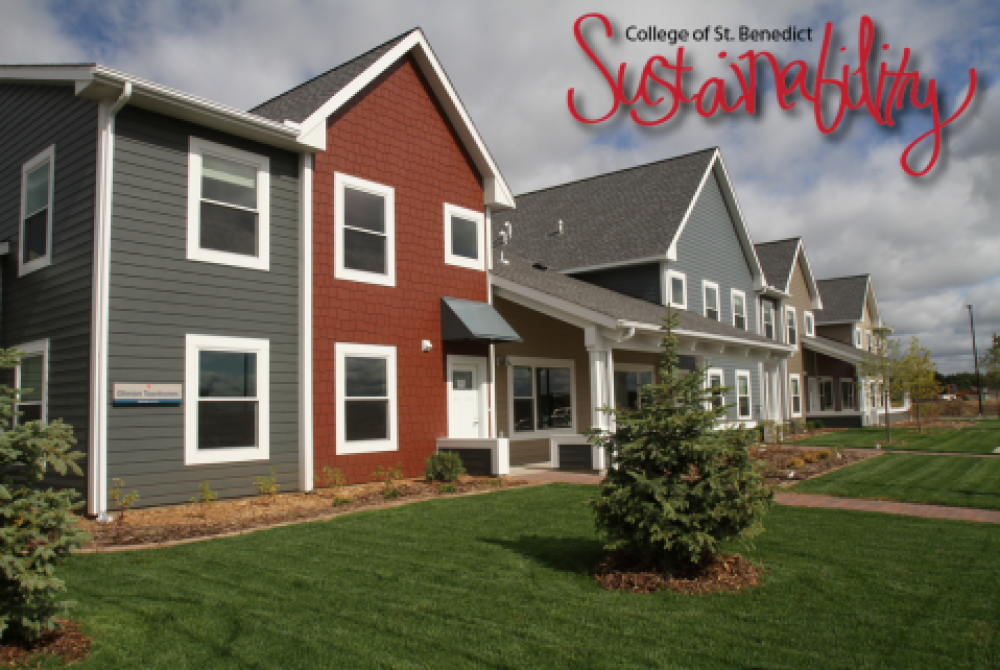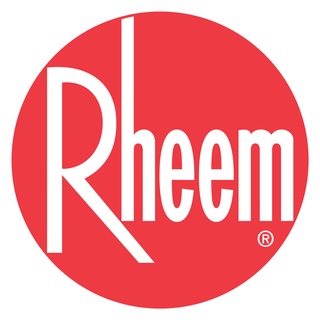The Centennial Commons townhouses were designed to be a sustainable part of the college’s landscape. The 32 townhouses were intended to be at least LEED Silver certified. The townhouse were originally considered in order to provide affordable housing for the 90% of students that live on campus, particularly the seniors. These townhouses were also built to represent the college’s commitment to sustainability, as well as the first college student housing in the state of Minnesota to have any LEED certification. Each townhouse has been outfitted with as many locally sourced materials, furniture, carpeting, and wood, as possible. The exterior is decorated with native plants and landscaping. Each townhouse is also individually metered for teaching students about their energy consumption and sustainability.

The 2-story townhouses were designed for a durable 100-year life and to be as efficient as possible. The townhouses provide housing for 125 students, accommodating 3-4 students in 4 bedrooms, with 2 full bathrooms. Each townhouse also has two bathrooms, laundry room, living room, kitchen and front porch. Also included in this project was the Commons Building to provide the community with a gathering space, study rooms, computer lab, kitchen and a multi-purpose room.
The townhouses are clustered for a compact development within half a mile of community resources; churches, libraries, convenience stores, fitness centers and shops. The building site was selected as it was not a habitat for endangered or threatened species, a wetland or public parkland. The townhouses also utilize outdoor LED lighting, non-toxic pest control and low flow plumbing inside. During construction 37% of waste was diverted, documented, and recycled while erosion control was also put into action in designing and installing the landscape.
One unique feature, according to Judy Purman, CSB’s Director of Sustainability, is that each unit is individually metered for gas, electricity and water usage. Judy Purman also stated, “Each apartment will receive a ‘mock’ bill so that the residents will understand what their actual usage is,” which in turn provides a “life skills learning opportunity. We’re integrating an educational component so that they will understand what it’s like to pay gas, water and electricity bills when they leave campus.”
Project Details
Project Type Custom
Conditioned Space 1,492 sq ft. per townhouse, 11,936 sq ft per building, 52,167 sq ft total (32 units), 4,423 sq ft (Commonss Building)
Bedrooms 3
Bathrooms 2
Lot Type Edge
Construction Type New Construction
Key Features
Natural Lighting
Merv 8 HVAC Efficiency
Provides Community Space and Access to Amenities
Provides Housing for Higher Education Students
Teaching Tool for Sustainability

Project Team
DLR and Associates
-Architect
Sand Companies Incorporated
-General Contractor
Judy Purman
-CSB’s Director of Sustainability/Project Team Leader
NEC: Neighborhood Energy Connection
-Green Rater
CSB Centennial Commons Project Profile
St. Cloud Times Article on CSB Townhomes
College of Saint Benedict’s Official Page for the Centennial Commons





