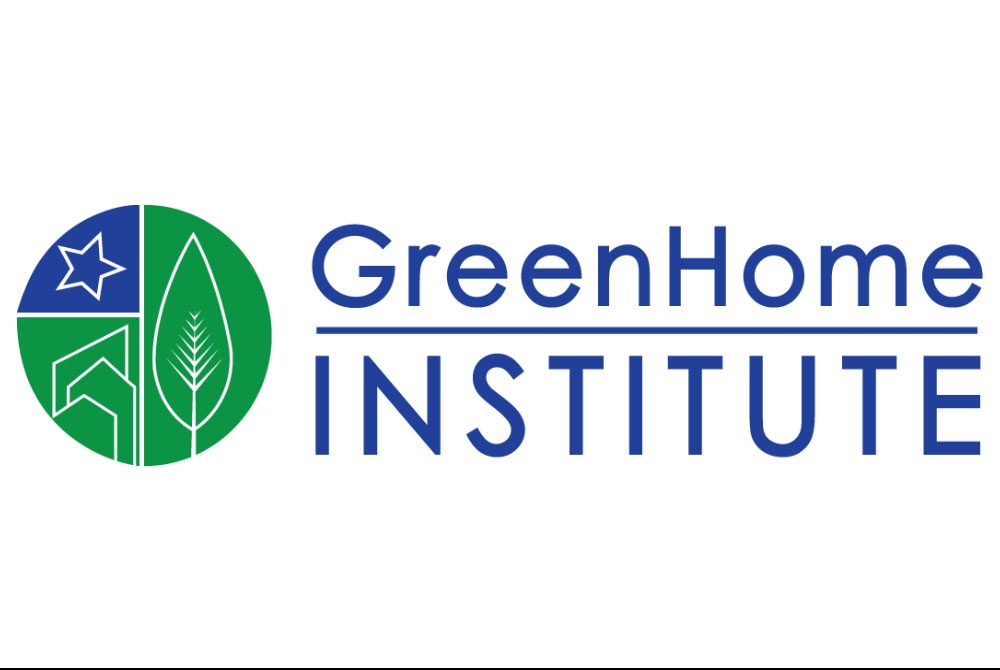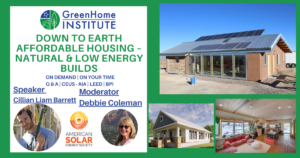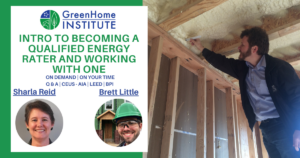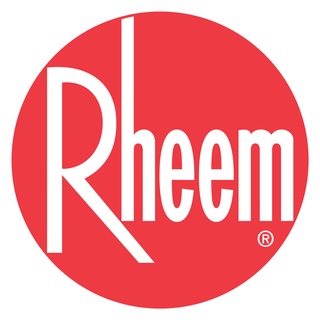A speculative home designed by Frank Lloyd Wright that has fallen into disrepair will now be an intersection of historic preservation and green building, as Eifler and Associates embarks on a LEED for Homes rehabilitation in Glencoe, IL.
Rendering upon completion
The Ross House was built as a “spec” house for Frank Lloyd Wright’s attorney, Sherman Booth, who planned to develop an entire community of homes designed by Wright called “The Ravine Bluffs” Development. Landscape Architect Jens Jensen was named as a contributor to the project. The Sherman Booth house was the first to be built, followed by five rental homes, including the Ross House, to provide income for Mr. Booth. To provide unity to the development, Frank Lloyd Wright also designed a bridge and three sculptural markers for the development.
The Ross House was designed as a modest 4 Bedroom, 1 Bath Home roughly 2,000 s.f. in size, with an open porch and a full basement. The home was built using conventional “balloon-frame” construction, consisting of 2×4 exterior wall framing, 2×10 floor joists, clad with stucco and a cedar shingle roof.
Unfortunately, Ross House has been vacant for the last three years, and the radiator piping and interior plumbing pipes were destroyed by freezing 2 years ago. Subsequent alterations and a general lack of maintenance have led to considerable deterioration of this landmark structure. Concerned with the condition of the house, Landmarks Illinois placed the house on its endangered landmarks list in 2009.
Eifler and Associates are taking on this latest rehabilitation project with three broad goals:
- Return the exterior of this historic Frank Lloyd Wright-designed house to its original appearance (removing a front-entry vestibule addition from a later owner)
- Restore original interior finishes where possible, but update the house to contemporary standards (modern MEP systems, contemporary kitchen)
- Rehabilitate with green building to reduce the energy use, use recycleable and sustainable construction, and achieve LEED for Homes certification.
This gut rehab project is a bit unique for a LEED project as many of the interior and exterior finishes will remain in place. However, due to the home’s balloon framing, the team will be retrofitting insulation into the existing walls to increase the homes insulation and air sealing in accordance with energy efficient standards, yet allowing the interior plaster walls to remain in place.
Additionally, the historic integrity of the windows will be retained, and interior insulating glass storm windows will be installed to create more efficient fenestration.
When finished, the Ross House will also feature a geothermal heat pump for heating and cooling, solar photovoltaic panels on the detached garage, cabinets created with FSC-certified lumber, rainwater harvesting for landscape maintenance, and energy-efficient lighting.
Projects such as the Ross House in Glencoe and the Holbrook Mill project in Aurora are great examples showing us how through LEED for Homes, preserving our architectural heritage and green building can go hand in hand preserving a legacy for future generations.





