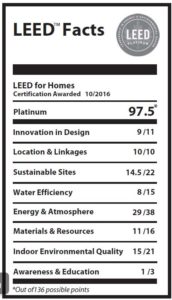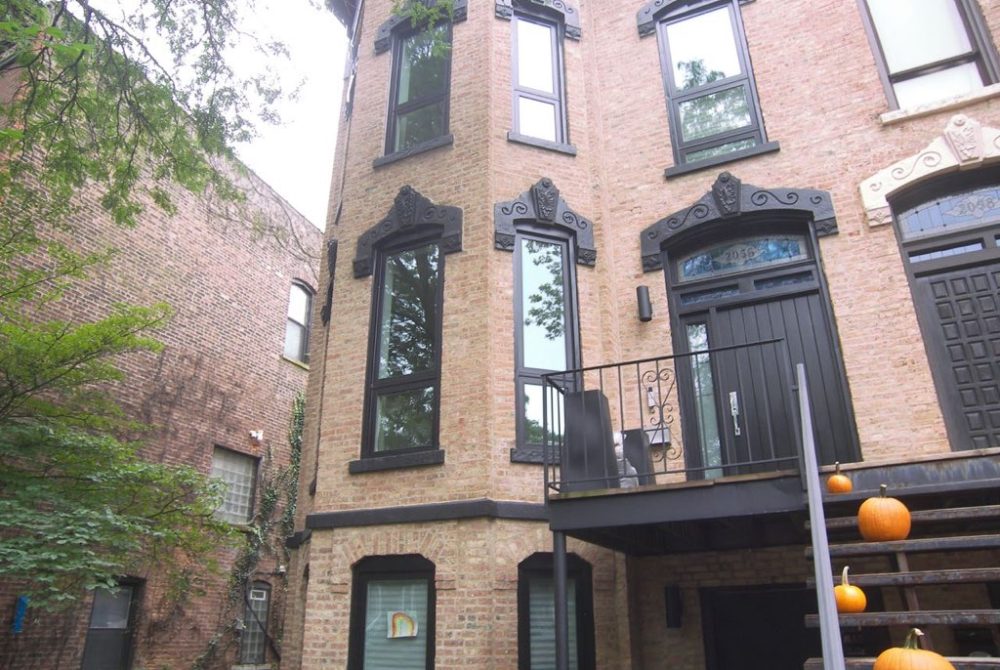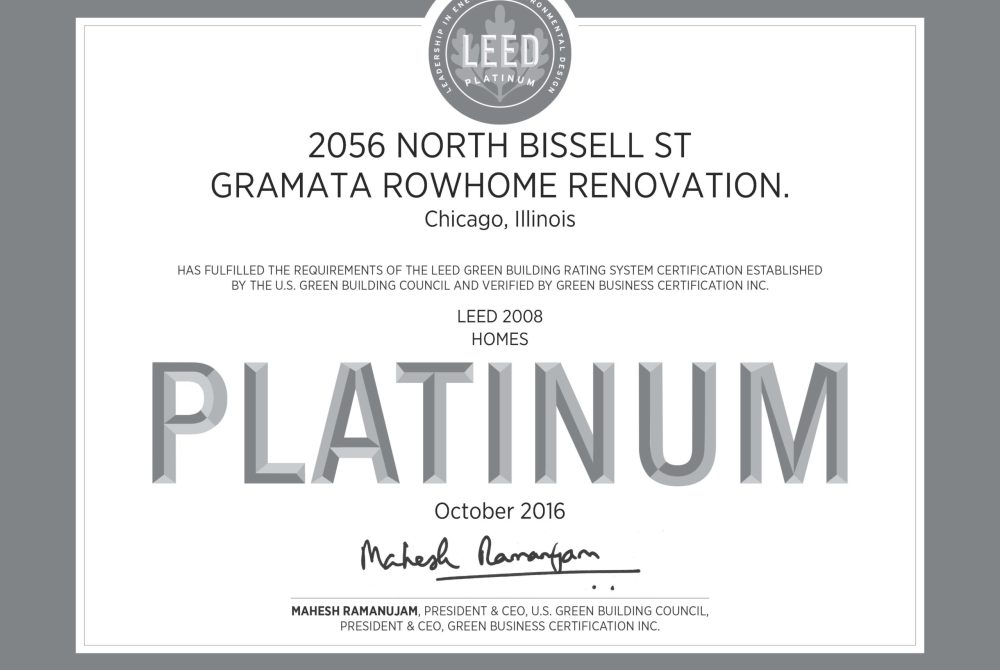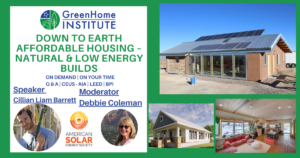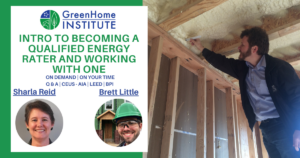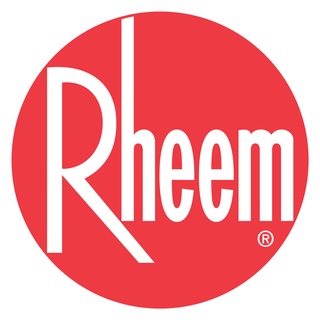| Give us success stories as well as lessons learned | |
| Set your top three goals early and stick to them. Meet early with your team and be sure everyone is on the same page in terms of goals and how to achieve them. | |
| Tell us what is unique or innovative about this project | |
| Approaching modern building methods on an old tired masonry building required lots of research and innovation on how to build the best solution for a tight building envelope, high-quality indoor air and super efficient building systems including heating and cooling. The decision matrix always involved balancing affordable building methods with higher tech solutions to achieve the project goals. | |
| Any special thermal envelope, insulation or passive heating & cooling details? | |
| Open and closed spray foam insulation and R5 windows. Solar powered and remote control skylight in the center of the staircase to create stack effect when windows are opened. | |
| Any special HVAC systems worth mentioning? Describe them | |
| Four strategically located Mitsubishi mini-split systems for primary heat and an ERV for fresh air exchange combined with Panasonic Sensor-activated bathroom fans on each level. | |
| Explain your water conservation strategies | |
| Super-high-efficiency water saver devices on all plumbing fixtures including shower heads and faucet and dual flush toilets, efficient and Energy Star rated laundry equipment were used. Included in the design was a rainwater collection system which empties into a pond feature and an overflow tunnel into the ground for a dynamic use of water for the landscaping. Drought tolerant plants and fescue grasses were also included to reduce water consumption as well as drip irrigation, timers and water sensors for the sprinkler system. | |
| Explain your materials & durability strategies | |
| Materials were selected to ensure superior levels of indoor air quality and that the lumber met all FSC standards. Durability was a driving force for building materials and methods and a total of 28 durability strategies were implemented on the project. Over 98% of the project waste was diverted from the landfill which is the best for the contractor to date. | |
| Detail the health and indoor environmental quality benefits | |
| Clean indoor air quality was a very important goal and a few examples included no VOC paints, low VOC flooring finishes and no-formaldehyde cabinetry including kitchen and bathrooms. | |
| Tell us about your place or location strategies | |
| The properties location in an urban setting helped with Location and Linkages and its proximity to the train lines and transportation were another positive feature for the project. |
Project Team Details
Builder: Jim Gramata, The Gramata Development Corp
Architect/Designer: Lisa Elkins, 2 Point Perspective
HVAC: Greg Sutor
Landscape: Stephen Prassas
Project Basics
Project Type: Single Attached
Conditioned Space: 2455
Bedrooms: 3
Bathrooms: 3
Lot Type: Previously Developed
Construction Type: Custom
Project Certification Details
Certification Program: LEED for Homes
Level: Platinum
Cost per square foot: $142
