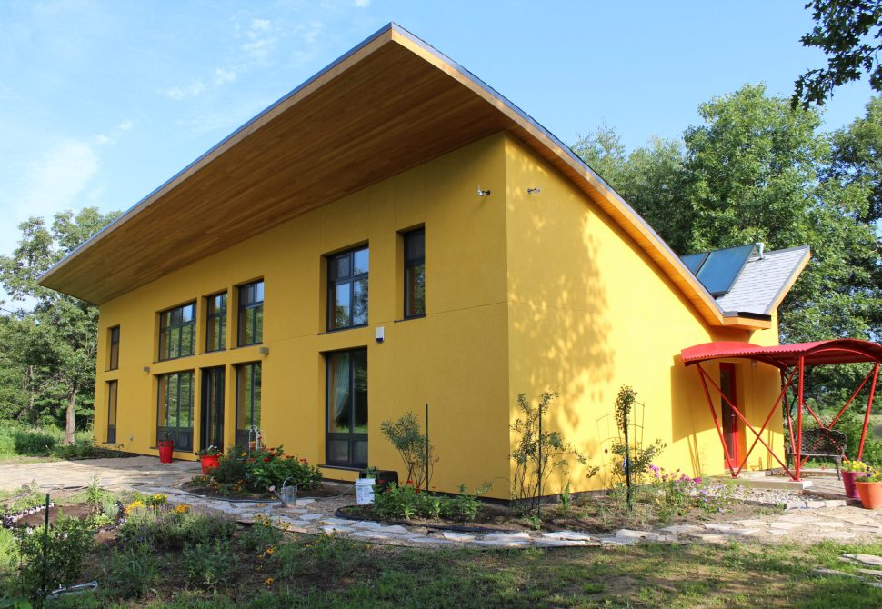
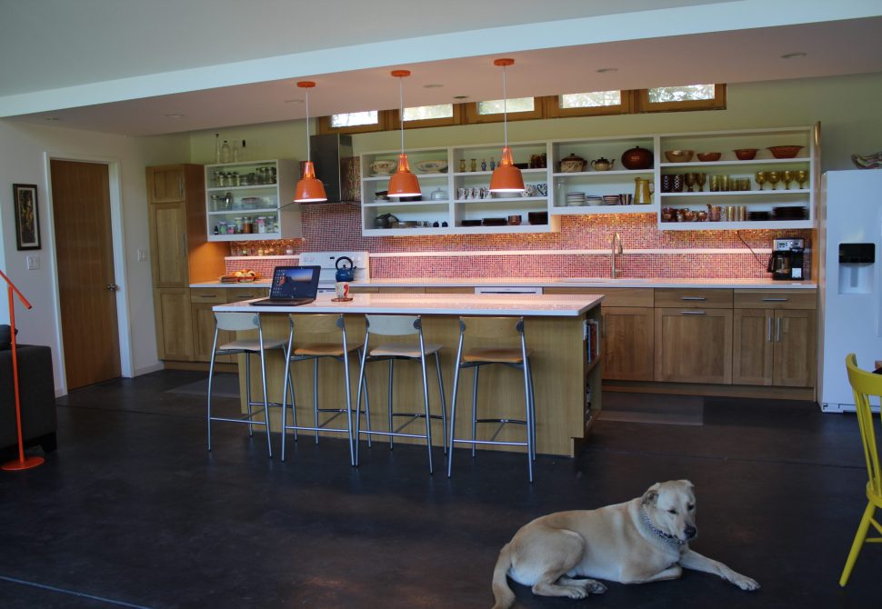
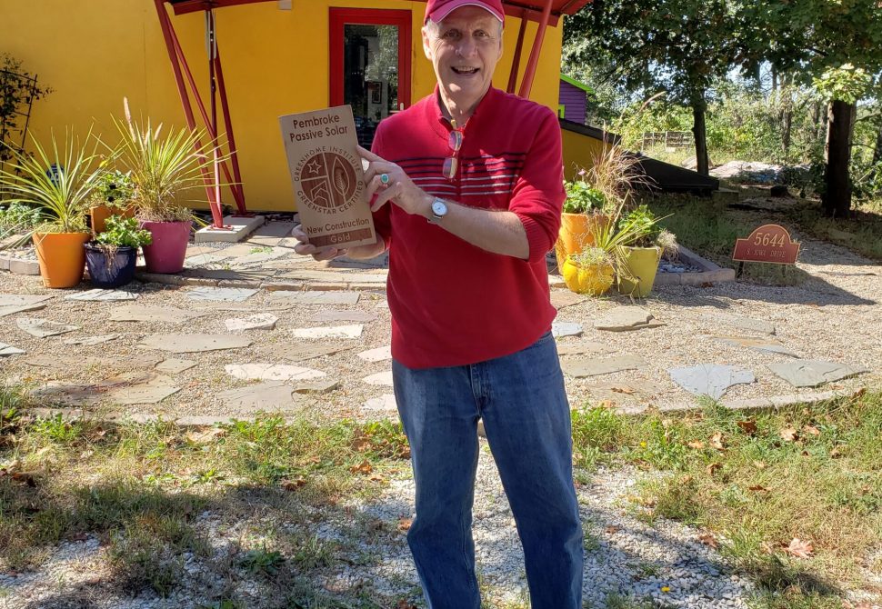
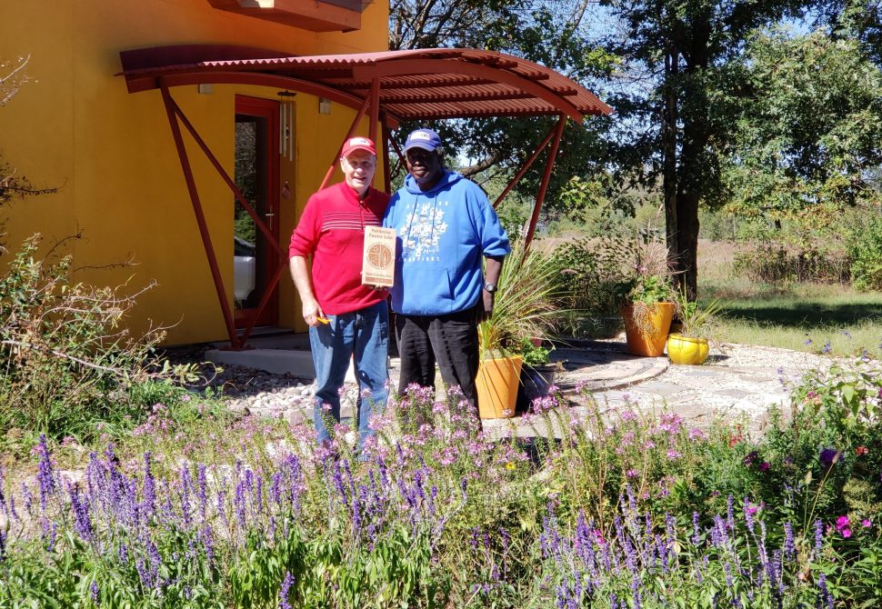
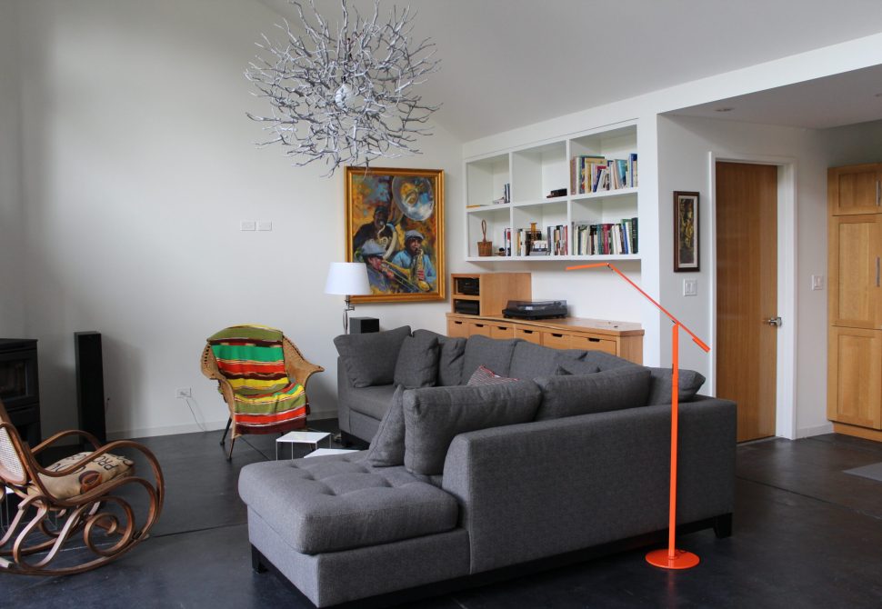
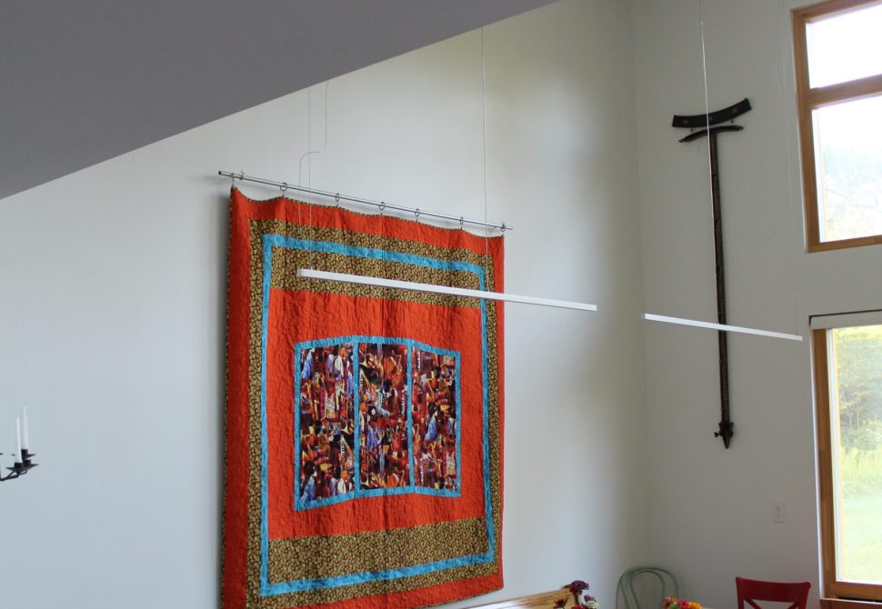
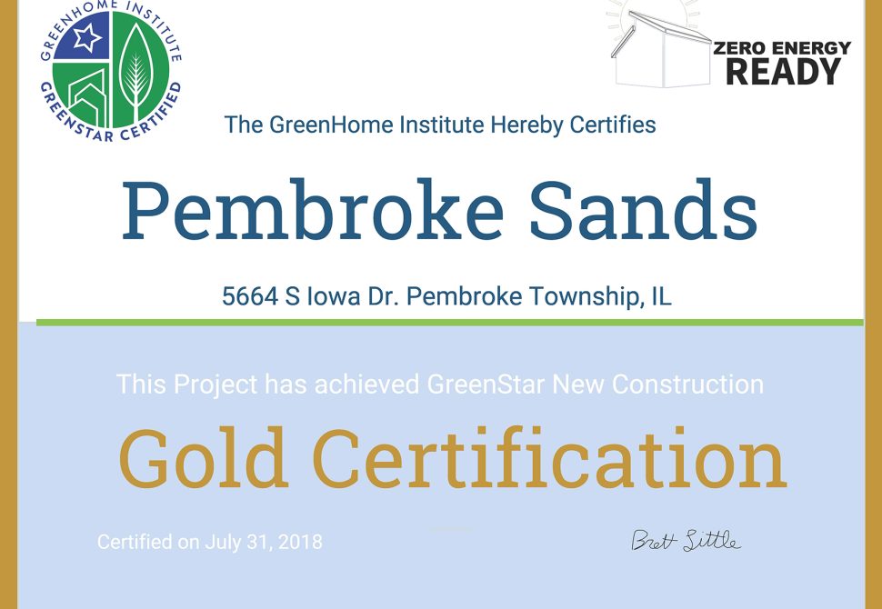
Give a summary of the project |
|
| This is a 1,872 square foot single family all electric house on 20 acres of black oak savanna in Kankakee County in the Kankakee Sands area. The house with its unique butterfly roof which provides a structure for both a solar 3.6 photovoltaic system and a solar hot water system. The roof also acts as a large gutter for rainwater collection with a 2500 gal cistern. The house is very energy efficient with double-framed R47 walls and an R-68 roof assembly. The triple-glazed Zola windows and doors provide a highly efficient fenestration system. The majority of the windows are located on the south side with an eight-foot roof overhang providing shading in the summer and allowing solar gain during the fall, winter and spring seasons. There is a concrete floor which acts as a heat sink and also has a radiant heating system tied into the solar thermal system. A necessary ERV system provides fresh air and ventilation in this very tight house. A garden with many native plants provides a transition from the house and its garden to the black oak savanna. | |
Give us success stories as well as lessons learned |
|
| The house has been very efficient in energy use. It is also is a very happy house with the colors of the house and the garden. Purchasing the Zola windows and doors was a very good choice in windows.A couple of things that we would have done differently: we would have increased the size of the solar PV system and perhaps reduced the size of the thermal system, also we would have decreased the thickness of the concrete floor from eight to five inches. | |
Tell us what is unique or innovative about this project |
|
| I think the butterfly roof provides a unique look and also provides a good design and structure for the solar and passive aspects of the house. | |
Any special thermal envelop, insulation or passive heating & cooling details? |
|
| 1. The entire house has three inches of closed cell foam on its perimeter. The dense-pack cellulose provides the remainder of the insulation. 2. The house was designed to be a solar collector itself with most of the windows on the south with a large overhang and with dark concrete floors to absorb the solar radiation. |
|
Any special HVAC systems worth mentioning? Describe them |
|
| 1. The only heating system is a radiant heating system tied into the solar thermal system. 2. Also, there is an ERV system for ventilation. |
|
Explain your water conservation strategies |
|
| 1. I have 2500 gal cistern for rainwater. This is for irrigation of the garden. 2. All the plumbing fixtures are water saving devices. 3. Also, the garden is being planted with native plants which will not require as much watering or irrigation. |
|
Explain your materials & durability strategies |
|
| 1. The house was designed for durability. 2. The exterior is a traditional stucco finish with integral color 3. The roof is 35-year shingles with large overhangs which pushes any water away from the house. 4. The interior floors are concrete, with simple trim, oak doors, and life-time cabinetry. |
|
Detail the health and indoor environmental quality benefits |
|
| 1. There is an ERV system for ventilation and good air quality, which is necessary as the house is very tight with a 1.2 ACH 2. All the paint was non-voc paint 3. All the appliances are electric with no combustion gas in the house. |
|
Tell us about your place or location strategies |
|
| The house is located on a lot that had a previous house that was demolished. The house is located on the site where no trees were removed and where the garden could be interfaced with the surrounding black-oak savanna. It is a country house located 25 to 30 miles from any city. | |
Owner, Designer and Contractor
Architect
Solar Contractor
Mechanical Contractor
Project Type
Construction Type
The GreenHome Institute is a 501(c)3 nonprofit organization funded by members who support the residential green building movement. Becoming a member helps support our mission and keeps us going, and you can also receive several benefits.
The GreenHome Institute is a non-profit organization that empowers people to make healthier and more sustainable choices in the renovation and construction of the places we live.
Copyright © 2023 GreenHome Institute. All rights reserved. Designed by Multiserv.