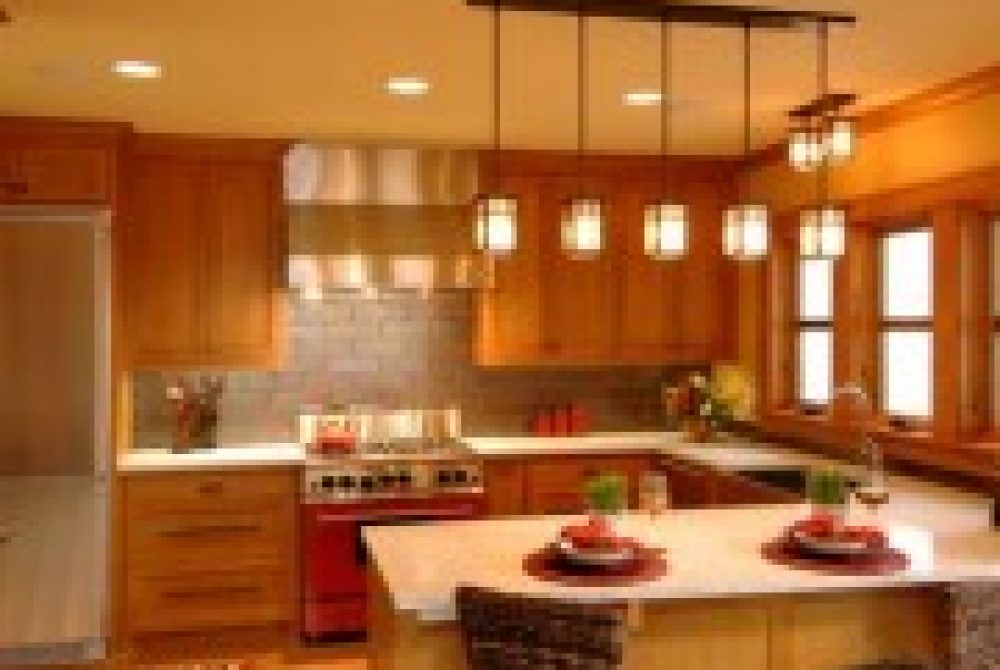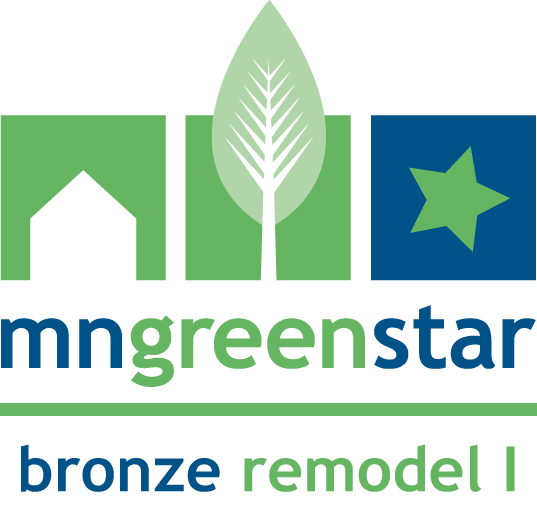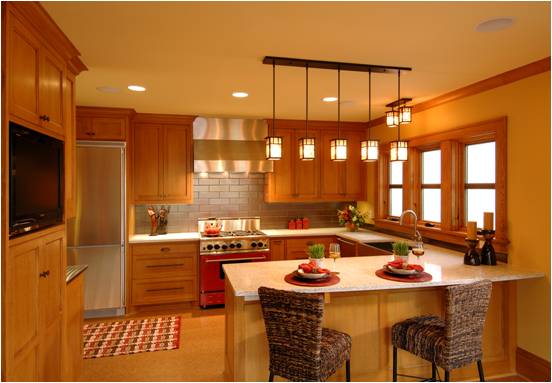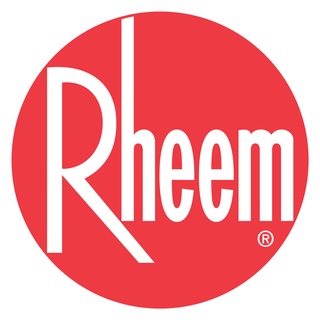The arts and crafts-style home, in the Lynhurst neighborhood of Minneapolis, features a renovated kitchen, powder room, and sitting area. An eco-friendly design respects the home’s historical character while integrating the modern elements of today’s kitchen amenities. This efficient use of space features craftsman details in the cabinetry and millwork. Recycled glass, cork flooring, and low VOC paints join a variety of other ‘green’ materials honoring our clients sensitivity to the environment.
There were some interesting challenges in designing the project. We had to conceal plumbing lines coming down from the upstairs bathroom as well as hide the support beam that divided the pantry space from the kitchen. The solution was to create an arch that housed both problems. Viola! The powder bathroom on the main level was a wish list item and we creatively built under the stair. A Perfect fit! Another wish list item was to open up the stair well to the living room. The clients commented that everyone who visits is amazed at how original to the home it looks. Like it was always there!
By Sue & Pete Jacobson, Lake Country Builders
For more information on this project visit www.lakecountrybuilders.com.







