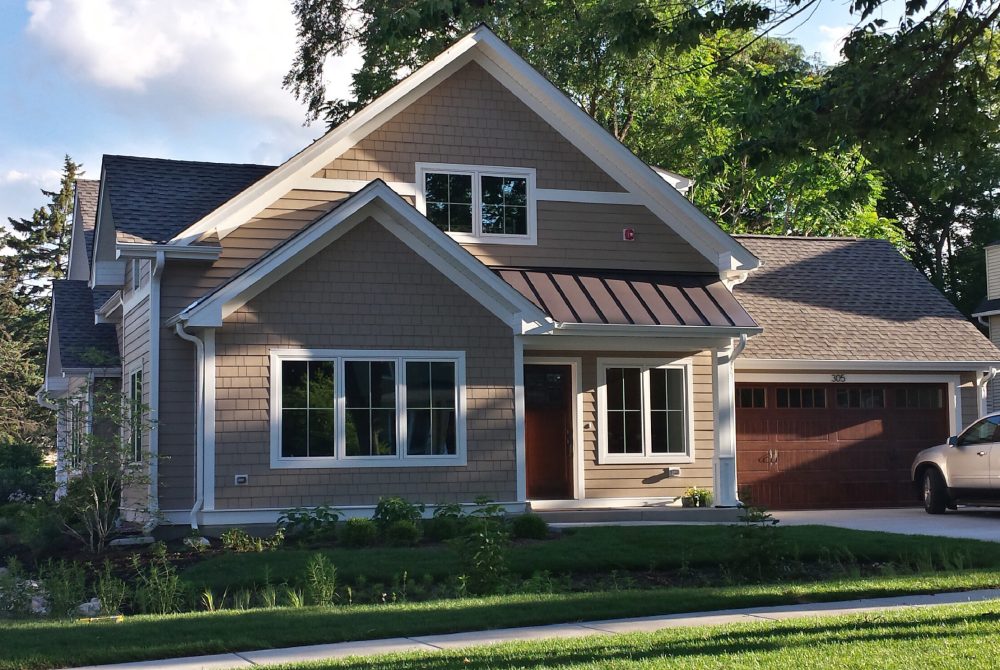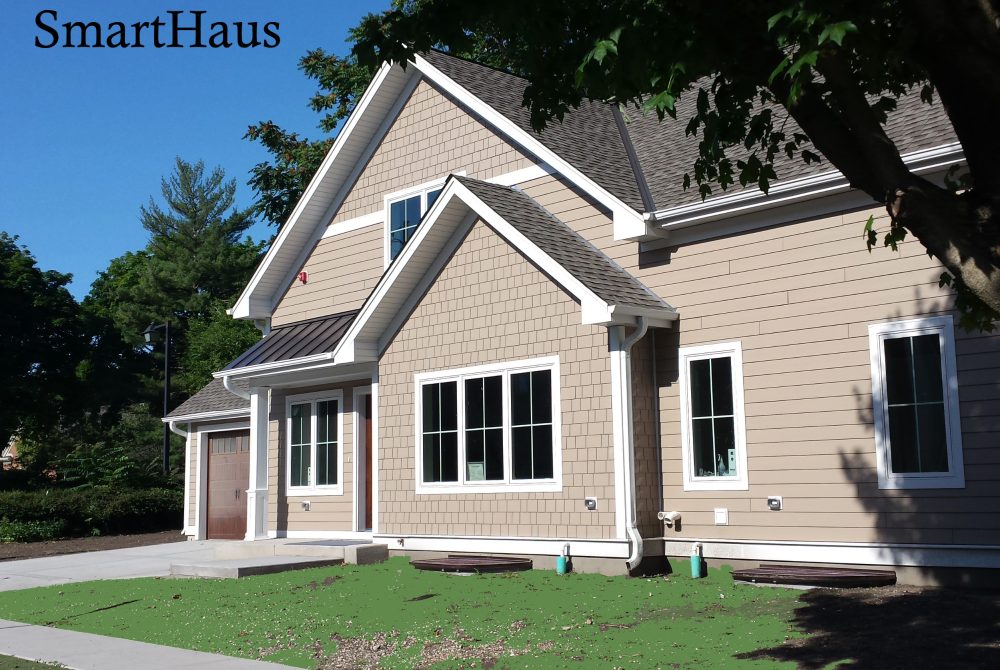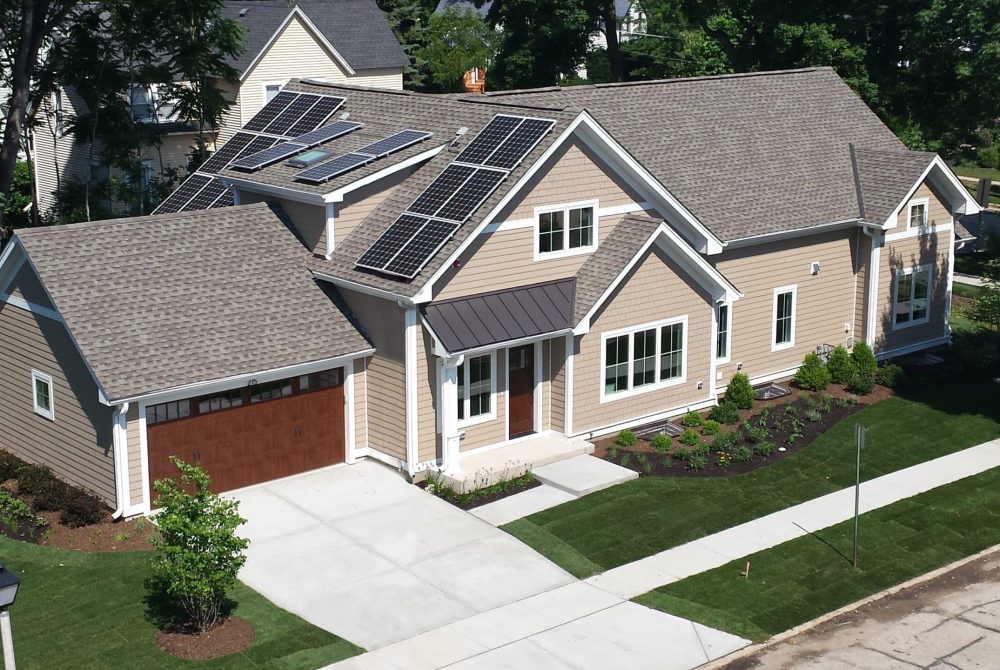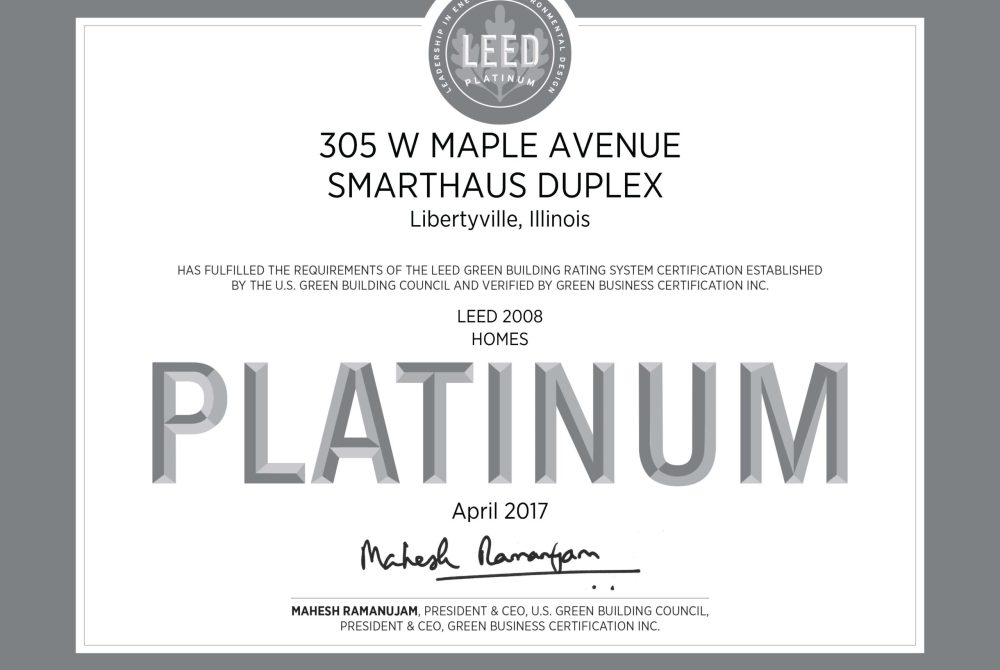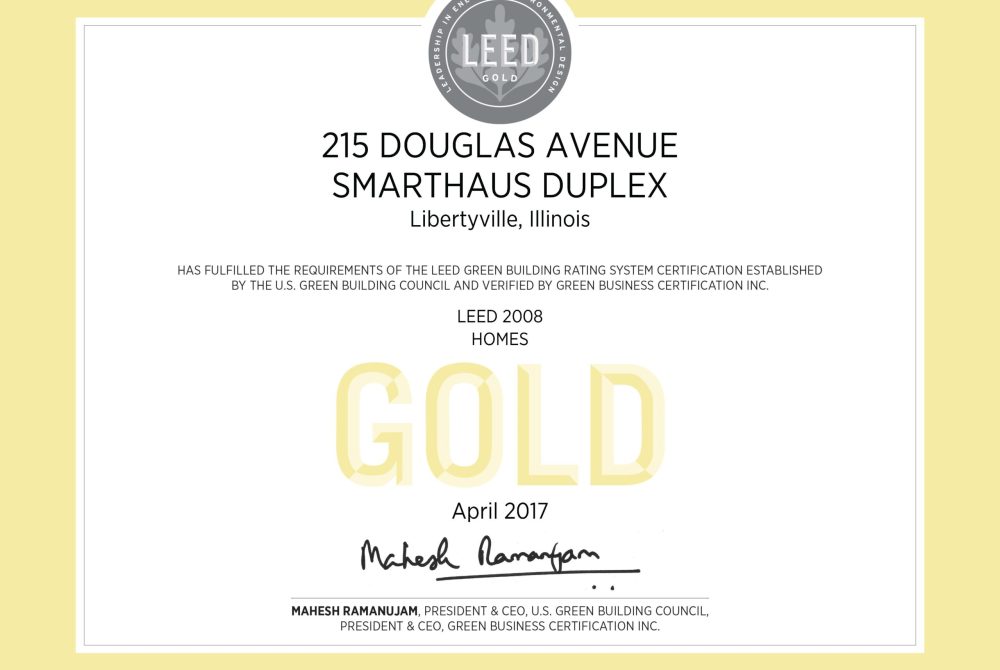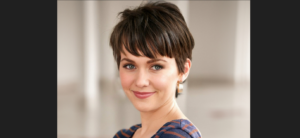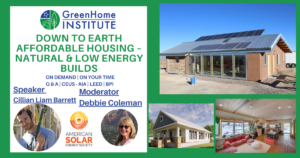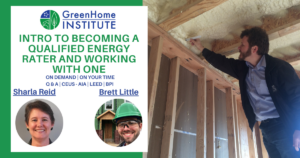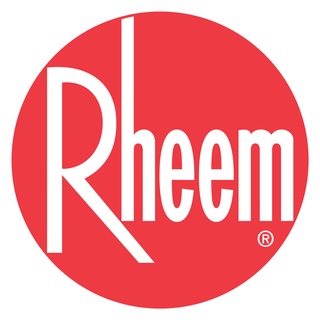| Give us a summary of the project | |
| The property was re-developed into a new single family attached dwelling. The two in-town units are designed for aging in place as well as designed and constructed to LEED standards. Aging in place requires accessible living that can be easily navigated by people with physical limitations. In order to accommodate this lifestyle, the units have been laid out so the occupants can live and sleep on the main level, with covered parking all accessible by wheelchair if needed. LEED is an internationally recognized green building certification program, providing third party verification that a building incorporates strategies aimed at improving performance, increasing water and energy efficiency, reducing carbon emissions, thoughtfully utilizing our natural resources, and improving indoor environmental quality.Combining these strategies in a single project is something truly unique and forward thinking and will act as a benchmark for future projects to aspire towards. The home has received a LEED Platinum certification, the highest level recognized by the US Green Building Council. Each living unit is designed to provide approximately 980 square foot on the main level as well as two enclosed parking spaces. The exteriors are designed to complement the surrounding architecture in both scale and detail and to look like single family homes, one facing North and the other facing East. The homes are anticipated to use 70% less energy than new homes being built to current energy efficiency code requirements based on a HERS rating of 29. | |
| Give us success stories as well as lessons learned | |
| This project was built as an infill project within and existing historical neighborhood. The project was designed to compliment the surrounding architecture and to blend into the residential area. We have received many compliments from the neighbors and village administrators that confirm our aesthetic goals. We were also the first residential project in Libertyville to voluntarily comply with the new stormwater management requirements to limit stormwater runoff to pre-construction levels. | |
| Tell us what is unique or innovative about this project | |
| The combination of a high performance building envelope with universal design emphasis for aging in place was the first of its kind to be built within this community. The site development included the deconstruction of an existing home that re-used, recycled or reclaimed over 95% of that original structure. The landscaping design focused on the retention of storm water on site and use of native plants including a rain garden to minimize surface runoff during heavy storm events. A 5.41 Kwh PV solar system provides much of the power needed to live in the home. Monthly electric bills are about $5.00. | |
| Any special thermal envelope, insulation or passive heating & cooling details? | |
| R-34 walls featuring 2 x 6 studs, 1″ closed cell flash coat, R-19 eco batts, 1″ exterior rigid insulation | |
| Any special HVAC systems worth mentioning? Describe them | |
| Conventional high performance gas-fired forced air furnace and AC. ERV and automated control system. | |
| Explain your water conservation strategies | |
| Runoff from house is directed to on site retention features. This includes gutters and downspouts as well as sump pumps. All plumbing fixtures are EPA Water Sense Certified. |
|
| Explain your materials & durability strategies | |
| Low maintenance and high recycled content products were selected where possible. No wood was placed within 12″ of grade. Home was continuously checked during construction to assure envelope sealing and flashing details installed as specified. |
|
| Detail the health and indoor environmental quality benefits | |
| No carpet was installed. No VOC finishes were used. ERV keeps air quality at high level. MR drywall was used in all areas that could be prone to higher humidity. Occupants have noticed a decrease in respiratory related issues like allergies. | |
| Tell us about your place or location strategies | |
| In town and infill location. Walking distance to downtown and a multitude of services and transportation options including pedestrian and mass transit. |
Project Team Details
Developer / Owner: Vince and Tina Arpino
Architect/Construction Manager: Michael Kollman AIA, LEED AP Homes – Smarthaus
Landscape Designer: Joe Scopelliti
Civil Engineering: Tom Miles
Energy /Green Rater: Lindsey Elton and Jason LaFleur
Project Basics
Project Type: Single Family- New Construction
Conditioned Space: 1,500 square feet per unit
Cost per Square Foot: $250 NI Land cost
Project Certification Details
Certification Program: LEED for Homes, ZeroStep (Pending)
Level: Platinum & Gold
