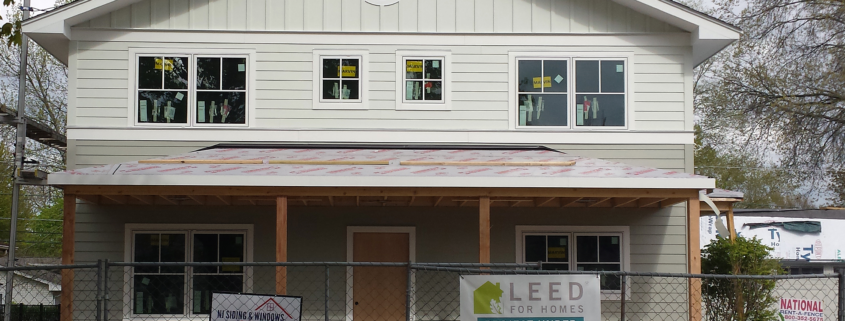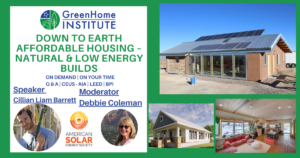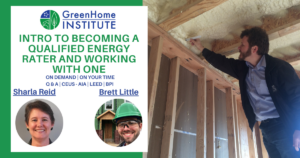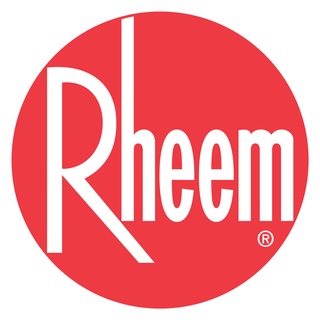
Please review part 1 of this series, then continue below
The remainder of this series will describe what makes LEED a challenge as well as what makes LEED easier on existing homes projects.
The ENERGY STAR Homes program is an ideal goal for all major renovation projects to strive for, but it can be very difficult to meet if there is no plan or budget to change certain features. Reviewing the ENERGY STAR thermal enclosure checklist, here are the exceptions granted:
- High-Performance Fenestration not required for existing windows that are not being replaced
- High-Performance Insulation not required for existing walls that aren’t impacted by the renovation.
- Slab insulation is strongly encouraged but not required to meet or exceed 2009 IECC levels.
- Attic insulation at the intersection of existing roof and existing exterior walls does not have to meet R-value requirements.
- Advanced framing is not required on existing framed walls,
- For insulated ceilings with attic space above (i.e., non-cathedralized), Grade I insulation extends to the inside face of the exterior wall below and is ≥ R-21 in CZ 1-5; ≥ R-30 in CZ 6-8.
- Air Barrier is needed except for Existing sill plates on top of concrete are not required to be placed on a foam gasket.
Review technical details here:
https://basc.pnnl.gov/checklists/energy-star-single-family-new-homes-version-331-revision-11
Insulate and airseal rim band joists
Garage pollution protection can be achieved while creating the air barrier
Place all air-handling equipment and ductwork outside the fire-rated envelope of the garage. Tightly seal shared surfaces between the garage and conditioned spaces, including all of the following:
- In conditioned spaces above the garage, seal all penetrations and all connecting floor and ceiling joist bays.
- In conditioned spaces next to the garage, weather-strip all doors, install carbon monoxide detectors in rooms that share a door with the garage, seal all penetrations, and seal all cracks at the base of the walls.Watch out for CO detectors, too, if they are not near the garage, and the electrician may need to wire one near the garage. You may be able to get an exception for battery backup only if there is no easy way to wire it. Check with your provider at the start of the project.
Put together an air seal and insulation plan with your contractor and submit it to your LEED Residential Provider to ensure it is sufficient. This is mandatory for all midrise multifamily buildings.
What do I do with mechanical and HVAC?
The next biggest barrier to achieving LEED in older homes is an energy-efficient, properly functioning, and commissioned HVAC and mechanical system. This includes proper sizing, proper functions, proper air filtration, and well-sealed ductwork to deliver air.
One of the biggest HVAC barriers to achieving LEED certification in older homes is ensuring there is no panned ductwork in the floor or wall joists. Ensuring this does not happen improves the Energy Rating Index, or HERS. Any existing home found to have this ductwork panned anywhere on the floors, walls, or attic must be re-ducted. This may require the drywall to be torn out and redone, which can be costly.
Another option is to use the existing ductwork for a ventilation system, which negates the need to have it fully ducted, though this is still recommended. Then, consider radiant or ductless mini splits for heating and cooling.
*Note that getting a mini split might not resolve humidity issues either, so there are bonus credits in v4.1 Residential for products like dehumidification or ventilating dehumidifiers. These will reduce the humidity issues that are not resolved by mini splits. Also, existing homes suffer more from humidity issues than new homes.
If the system must be replaced with a new ducted HVAC system, it must be correctly sized. This is a good way to seal the ductwork; this can be done as the ducts are being rebuilt if they were panned in the joists; some technologies seal existing ductwork from the inside. If the filter box is one inch, you can add a MERV 8 filter or higher (10 for additional points), but the static pressure of the system will need to be checked; otherwise, if getting a new HVAC system, consider adding a 4-inch filter to reduce static pressure and improve system performance. Getting a new HVAC system will also help you get a better energy rating, and many Inflation Reduction Act tax credits apply in the US. Consider a heat pump to get the funding and achieve the best energy rating with lower utility bills in many cases.
In summary, commissioned, right-sized HVAC systems with reduced duct leakage and good filtration are important. During the LEED preliminary rating, the HVAC contractor can measure the size of the current system and complete the HVAC design report relevant to the planned home energy upgrades to determine if it is oversized using the ENERGY STAR guidance.
Stay tuned for next month’s Part 3 LEED Renovation Durability and Healthy Home Opportunities.




