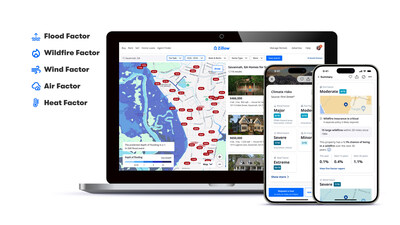-Written By GHI Board Member Meghan Cruse.
In our modern built environment, there are endless alternative building styles to be explored. A concept that has received a lot of attention within the past few years (particularly after the COVID-19 pandemic) is neurodivergent design. Spaces designed with neurodivergence in mind are designed and constructed in a way that supports individuals who are neurodivergent – or, “people whose brain differences affect how their brain works.” Differences might include medical disorders, learning disabilities and other conditions, while strengths may include better memory, being able to mentally picture three-dimensional (3D) objects easily, the ability to easily solve complex mathematical calculations, and more. (Cleveland Clinic Medical Professional, 2024) These individuals often process the world around them in a way that is different than most, and can include diagnoses like Autism (ASD), Attention Deficit/Hyperactivity Disorder (ADHD), Dyslexia, Dyspraxia (Development Coordination Disorder, or “DCD”), Dyscalculia, and more.
When designing a space for neurodivergent individuals, it is imperative to understand their individual sensory sensitivities. For instance, while all humans (both neurodivergent and neurotypical) can benefit from calm spaces, a “calming” space might look very different for someone who has ASD than it does for someone with ADHD. When considering the design framework for these individuals, it is important to appreciate the differences in their diagnoses and to utilize design as a restorative tool, not just a purely aesthetic one.
In order to effectively execute a neurodivergent-friendly design, a starting point would be to consider designing for all of the senses. If an individual who has a neurodivergent diagnosis is more sensitive than most to their surroundings, they would need more accommodating textures, materials, scents, and sounds to force their body to transition from a parasympathetic state to a sympathetic one.
Both the parasympathetic nervous system and autonomic nervous system are essential parts of the human body’s autonomic nervous system; however, while both are necessary they play opposing roles. The parasympathetic system is responsible for keeping us safe in dangerous situations, and is most commonly referred to as our “fight or flight” response. The opposing sympathetic nervous system is responsible for our body’s ability to relax or feel safe, and is often referred to as our “rest and digest” response.
In individuals who have atypical brain structures or sensory responses, a bit of effort may be required to drop their minds and bodies into a sympathetic state. By utilizing neurodivergent design tactics, an individual’s environment can be utilized as a therapeutic modality by encouraging all of the senses to be ignited in a calming way. A few sensory-friendly design suggestions include:
- Sight: Consider including biophilic design elements such as nature-inspired colors and materials (wood structural elements and wood furnishing). Include interesting art that includes calming colors and patterns. Consider order and functionality – “everything should have a home.” Consider lighting options.
- Smell: Remove any sources of unpleasant smells, and encourage uplifting and natural scents instead; keep linens and carpets washed regularly. Include sources of air purification. Remove artificial fragrances from the space.
- Taste: Consider keeping a carafe for water nearby, or a small dish of a favorite chocolate on a desk to aid in concentration while completing a task.
- Hearing: Keep a sound machine that plays white or pink noise, and/or a speaker nearby to listen to a favorite song or calming melody.
- Touch: Utilize soft materials and avoid sharp corners/edges when possible, glass, or metals in places that are often utilized. Focus on comfortable design choices, such as soft and inviting seating, and avoid the use of rough or hard materials.
While neurodivergent design is not limited to designing for the senses, it is a great place to start when considering designing to support your client’s lifestyle and individuality. Many of the basic approaches are a blend of biophilia, trauma-informed design theory, and various psychology theories. In addition to incorporating pieces from previously established design approaches, being conscious of including places for movement is highly encouraged.
In many neurodivergent conditions, an occupational therapist (OT) is a key component of the patient’s therapeutic support team. They work with the patient/client through means of movement therapy, whether that is working on fine motor movement or incorporating large movements to support proprioception. It is important to receive any relative recommendations from the OT when possible as well to help guide the design. For example, if an individual client or household member feels calm and regulated when they spend time reading while sitting in a comfortable chair, opting for a beanbag in a reading nook area might be preferable to a hard chair or window seat. An opposing example would be including a bucket of “exercise dice” in a child’s room for movement breaks while completing homework to help them focus.
While neurodivergent design can feel overwhelming on large scale projects, it is much more achievable on a smaller, single family residential scale. In our industry, many of our designs are rooted in aesthetics and functionality, and more often than not the aesthetics of a piece of furniture or floor plan of a home are the deciding factor for the end product. However, what if we consider what inclusive design looks like across various measures? What if we create a way to opt for sensory-focused design selections that are as easy to put together as an energy efficient build?
It’s important to remember that our homes are supposed to be a place of respite, whether that be a single-family home or a multi-family property; homes are supposed to support our healing and be a place where we can finally let our guard down after the demands of the day. For neurodivergent individuals, this feat is increasingly more difficult in a built environment that is not supportive to their individuality. The more mindful we are in our design approach, the more significant impact we can have on the effectiveness of our clients’ success.
References
Cleveland Clinic Medical Professional. (2024, July 15). Neurodivergent. Cleveland Clinic. https://my.clevelandclinic.org/health/symptoms/23154-neurodivergent
