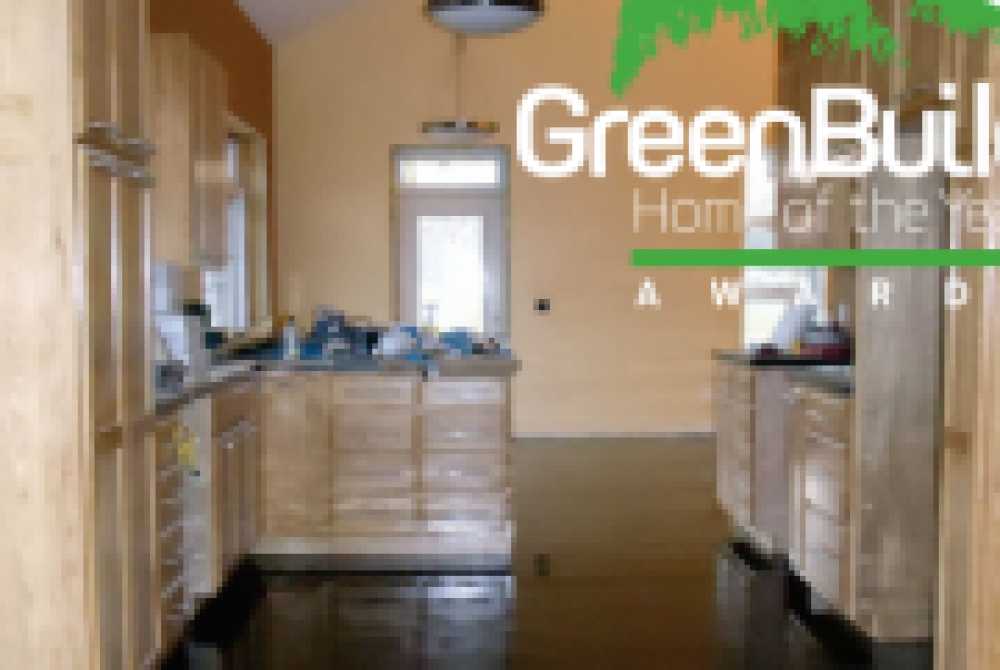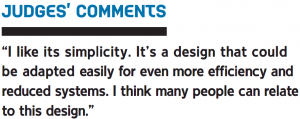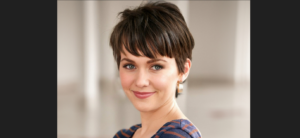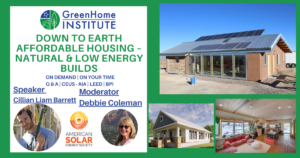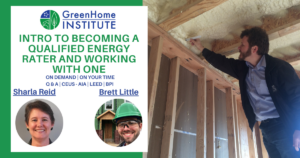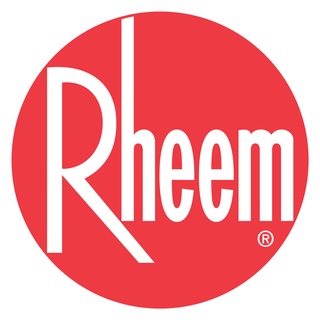Green Builder Media, North America’s leading media company focused on sustainable living, recently announced the winners of its 4th Annual
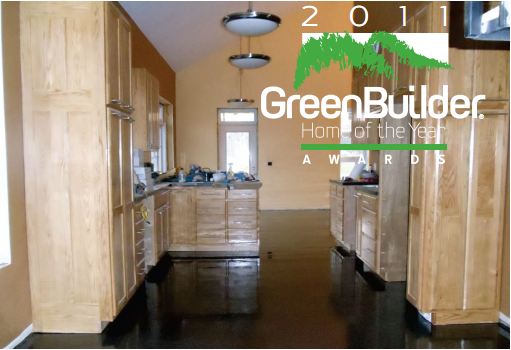 Green Builder Home of the Year Awards.
Green Builder Home of the Year Awards.
With entries from across the nation, the judges chose ten outstanding projects displaying the best and most cutting-edge green residential building. This year’s winning entries include designs that range from small and simple to super-efficient luxury proving that building sustainably can be done on any budget. We are proud to be one of the second time award winners in their four year history (2009 GreenBuilder Home of the Year Award was for the “Vineyard” Project) .
Resting in Michigan’s vacation wonderland, this home is located near the Muskegon River in Stanwood, Michigan with river access, thus the project name. This home is a site specific, 1,267 square foot Passive Solar Contemporary Style home built with BuildBlock ICF (Insulated Concrete Forms) from frost protected shallow foundation to the SIP roof. The exterior elevations of the home were designed with deeper roof overhangs, determined by using solar calculations, to both maximize and minimize the sun exposure based on the time of year. The exterior used two of our favorite products James Hardie FiberCement Siding and MiraTec trim. The interior of the home has stained concrete floor on the main level which makes for great thermal mass. The home was also designed with lifetime design principles and has zero step entries.
Part of the passive solar design is to have very few windows on the non-south sides of the home, to keep heat from escaping through them. That is why this homes attention to detail is spent on the Southside of the home, where most of the homes windows face south. The windows in this home are made by
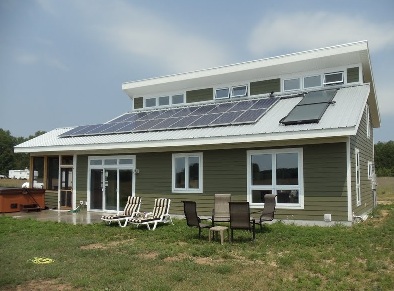
North Star (Canadian made) which uses a transparent low-E film between the panes of glass with a foam spacer to get a triple pane effect without the weight or waste of extra glass. The window U-value is .24 with a much higher Solar Heat Gain Coefficient (SHGC) on the South windows. In the winter, the sun will warm the living space during the day and shine on the concrete floors which will store some of the heat gained, for gradual release. The roof overhang will shade the house from excessive solar heat gain in the summer, and west-facing glass is minimized to reduce cooling needs in the summer. ICF construction was perfect for this project because with ICF’s there are no concerns with noise and wind. It is wonderful to quietly contemplate the winter storms swirling through the open fields and feel pleasantly comfortable. The “River Escape” project is a Zero Energy Home (ZEH) thanks to the Passive Solar Design, 4.1 kW of Photovoltaic, Solar Hot Water and a 98% efficient boiler for the radiant floor heat and hot water backup. The home is also pre-wired for future installation of a Wind Generator. This home only uses about 600 kWh of electricity per month and has been generating a minimum of 20 kWh of electricity per day and net-metering backwards every day since the home was completed in June. The home was built for $142.00 per square foot (before the 30% rebates from the Solar Hot Water, and Photovoltaic systems) making it more affordable for the general public. Besides the LEED for Homes “Platinum” certification (this project scored 32.5
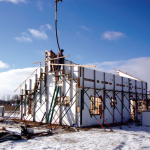
points above “Platinum”) this home received 5+ Energy Star certification and a HERs score of 12. This is the lowest score ever tested in the State of Michigan making it the most energy efficient house in Michigan. This home is 88% more efficient than a conventional code built home. The home is also ZeroStep “Silver” Certified (Lifetime Design or Barrier Free) from Disability Advocates of Kent County Michigan. In addition this homes toilets, faucets and shower heads are super low-flow for superior water efficiency. The home also has low-VOC paints, adhesives and finishes and uses recycled content for the flooring, foundation, exterior walls, trim and siding. Every possible piece of unused material used in construction was recycled.
Key Sustainable/Green Features
• Rain Permeable Gravel Driveway.
• Lifetime Design (Barrier Free)
• Zero step entries.
• Energy Star North Star Triple Pane Windows.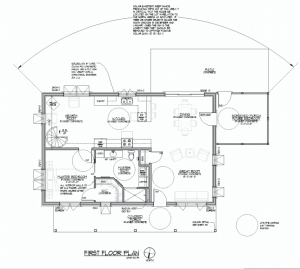
• Energy Star LED & CFL lighting.
• Energy Star Ceiling Fans.
• Energy Star Appliances by Frigidaire.
• SIP Panel Roof
• Frost Protected Shallow Foundation (with R-20 Dow Insulation beneath it.)
• BuildBlock ICF Construction (with 40% Fly-Ash)
• Advanced Framing (Studs @ 24” o.c.)
• James Hardie FiberCement siding (with recycled content)
• MiraTec Trim (formaldehyde free, SCS Certified)
• Central Vacuum System (Greatly reduces in-door air pollutants)
• Concrete Floors through-out main floor. (Colored in the concrete mix)
• FSC certified Bamboo Flooring on second story.
• FSC certified stud interior walls.
• No-VOC Paints and primers.
• Low-VOC caulks and sealants.
• Amish Built Kitchen Cabinets from wood within 5 miles from the project site.
• Dual-Flush toilet by American Standard.
• Low flow shower heads and faucets.
• Pex Plumbing.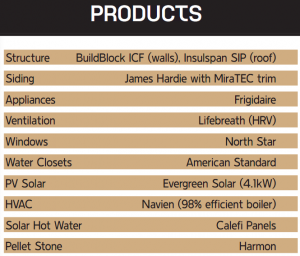
• Radon Venting.
• Radiant Heat Through-out Home.
• Life breath HRV (heat recovery ventilator)
• Passive Solar Design.
• Solar Hot Water. (30% Tax Rebate)
• 4.1kW of Photovoltaic (30% Tax Rebate)
• Pellet Stove (Back up Heat System)
• Pre-wired for a future Wind Generator.
• Pre-wired for future battery backup.
Download project profile and points
Now dubbed the Peace of Mind home, this home is being built and LEED certified across the country. Learn more at SEED studios.
Presenter: Eric Hughes – Image Design
Lessons Learned
- See basics of design for healthier above code home that is built to last
- Understand how to incorporate efficiency and renewable energy features for the welfare of society and the environment.
- Get a sense for universal design features that can improve the safety of any type of occupant
- Learn where to get started on designing your own LEED certified, passive solar home.
Continuing Education – 1 hour
-
- State Architect / Builder License.
-
- GBCI – LEED H Specific
-
- Certified Green Professional (NARI & NAHB)
- AIA(HSW)
Become a member today and submit for free!
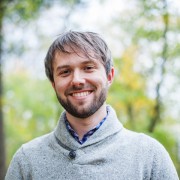
Questions? Ask,
Brett Little
Brett.Little@greenhomeinstitute.org
616 458 6733 ext 1
