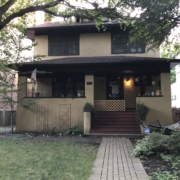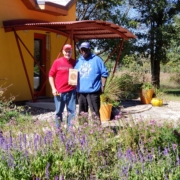| Give a summary of the project |
|
Our 100-year old, all-electric LEED Gold Certified home in Oak Park’s Ridgeland Historic District underwent a deconstruction and gut rehab in 2012. The project won a 2012 Green Award from the Village of Oak Park and was selected as one of about a dozen featured homes in the Chicago Tribune/US Green Building Council’s inaugural GreenBuilt Home Tour in July 2013 and again in July 2014. The project aimed to incorporate green innovations for energy/resource conservation, while preserving the legacy and character of the original Prairie-style, American Four Square home. Designed and built with an eye toward sustainable, practical, healthy living by its family of 5, the home was “GreenBuilt” on a modest urban lot with immediate (walkable) access to public transportation; community resources/retail; and open, public green spaces.The garage rebuild was designed specifically to optimize capture from 48 solar panels (15.5 KW system) that provides 104% of the energy needed for the entire property and its inhabitants. The home utilizes a renewal geothermal energy system for HVAC and domestic hot water. It includes one of the first residential greywater systems in IL, which saves approximately 25% on indoor water use by recycling water from tubs/showers into toilets. (We are awaiting upgrade to a new greywater unit, with the original unit in disrepair.) To further conserve energy and water, the home utilizes Energy Star appliances, a magnetic induction cooktop, WaterSense and water efficient plumbing fixtures, high-performance windows and insulation (mostly through dense pack cellulose — essentially recycled newspaper), and 93% LED and high-efficiency lighting. Materials and finishes are reclaimed, recycled, and/or locally-sourced when possible.
From a health standpoint, natural daylighting is maximized with many large windows, transoms, and solar tubes. Indoor air quality is maximized with 0-VOC sealants, varnishes, and paints, and an HRV (heat recovery ventilator) system optimizes heat distribution and refreshes indoor air.
The home’s landscaping includes 95% permeable surfaces; a large (1000 gallon recessed) rainwater harvesting system and rain barrels; a rain garden and bio-swale; 90% drought-resistant native and edible plantings (including fruit trees, a raspberry patch, a greenhouse, and sub-irrigated raised beds); and bee, butterfly, and bird-friendly plantings to attract and help restore habitat. The landscape design mediates storm water on site, addresses LEED’s sustainable sites and water efficiency principles, and meets The Conservation Foundation’s Conservation@Home certification requirements. |
| Give us success stories as well as lessons learned |
|
We are proud at having succeeded in utilizing sustainable approaches to extend the health, well-being, resiliency, and lifespan of our 100 year-old home in a historic district of Oak Park IL so that it will last at least another 100 years — all the while designed to be lighter on the planet. We are thrilled to have completed an infill (rather than demolition/new construction project) that was able to achieve LEED Gold certification, and we conduct tours on a fairly regular basis to show that living with the future in mind doesn’t need to mean living in a futuristic structure. No one knows our home is greenbuild or LEED certified from the outside, or even from the inside. This is important because it impresses upon people that an innovative, sustainable project can also be accessible and feel achievable.The first phase of the renovation (2 story addition, plus installation of geothermal and greywater systems), completed in Fall of 2012, was a 3+ year process, from planning to completion. The second phase of the renovation (solar garage), completed in Fall of 2017, took about 18-24 months, from planning to completion.
We were already conservation-minded when we came to this project, and had spent several years already deeply involved in sustainable community projects. But the green building process taught us a lot about sustainable innovations; energy use and efficiencies; insulation, insulation, insulation; LEED documentation; working with a team of great green professionals (our green rater/3rd party verifier, energy auditor/modeler), and practicing thinking as they do about the “whole-house” balancing of energy & water conservation with human health optimization.
The construction process taught us much about PATIENCE (how to live in disarray for 7-12 months in phase 1), and also about the coordination and logistics of a large project like this — working with a project team and seeing from the point of view of an architect, or a builder, or an HVAC service provider, or a landscape designer.
At the end of the day (perhaps it is because our minds and hearts are already rooted in sustainable living) our biggest learnings had to do with taking the long view when it came to decision-making and weighing the benefits and drawbacks of certain solutions or approaches. Perhaps what kept us going through the complexities, the processing of difficult technical concepts, the surprises (all projects of this size have surprises!) — was our macro-focus throughout the project on the way we want to live. The prize we tried to keep our eye on was that this project was just an expression of our belief in and attempt to carve out a new/better/lighter/smarter way to live physically with and in support of our environment, with respect to our resources, with an ethic of conservation, and in order to improve (or at least be “less bad” with regards to) the health and well-being of our home and our planet. We found that when we thought this way, though it was often difficult (there is plenty of consuming work and decision-making in a project like this), it helped some of the more challenging pieces feel simpler, and some of the “stickier” pieces seem worth working through. |
| Tell us what is unique or innovative about this project |
|
We feel that having a 21st century, sustainable, lighter-on-the-planet, future-facing home in a historic district of a suburb bordering Chicago is “quietly” innovative, making a project like this seem accessible and achievable to others looking to rehab a home in a conscious way. Other innovations include converting an old 1918 American Four Square into an all-electric, net-zero home, using a geothermal system and a 15KW solar panel system. We are early adopters in having installed a greywater system to recover 25% of our indoor water use, and eagerly await the market playing catch-up with us, as we are ready for a new greywater unit after our original one stopped functioning. We also feel the thought and design to our landscape, which is Conservation at Home certified, is unique, with its focus on edible and native plantings, as well as its strong attention to water conservation practices through rain water harvesting and sustainable landscape design (rain garden, bioswale, etc). |
| Any special thermal envelop, insulation or passive heating & cooling details? |
|
Our contractor, Loop Construction, worked with Nate Redwitz and his crew at Home Energy Control (HEC) Technologies to give us as tight a thermal envelope as we could afford and reasonably apply to our existing 94-year-old home. Achieving the perfect insulation implementation was challenging considering the fact that our project was an addition rather than a tear-down, and we would therefore not be opening all walls to allow for from-scratch whole-house insulation. It was easy to implement from-scratch insulation in the new part of the house, where we selected a combination of spray foam (not a “green” material but sustainable in that it is highly effective at stopping air and moisture infilatration) and dense pack cellulose (a “green” material, essentially using recycled newspaper). In the original portions of the house, exterior holes were made in the stucco and wet, dense pack cellulose was blown in to fill existing wall cavities and bulk up existing (and antiquated) insulation. Cellulose insulation gives an R-value of 3.8 per inch; spray foam has an R-value of 6.4 per inch.Heating/Cooling
Our heating, cooling, and hot water are provided by a geothermal system, which operates on energy from 48 solar panels (15 kW system) on the garage. The solar system provides 104% of the energy needed by the home, the property, and its 5 inhabitants.Ventilation
Once our home’s thermal envelope was as tight as we could get it within our budget and in consideration of the fact that we were not tearing down and starting over (which we didn’t want to do; we love our old home!), we were happy to realize the many benefits of good insulation, including energy efficiency and reduced energy costs. What we learned, though, was that a tightly sealed home, if not properly ventilated, could lead to other issues — primarily concerning our health. Our geothermal contractor, Advanced Geothermal, helped us crystalize our thoughts on this topic by referring us to an accessible piece on mechanical ventilation, “Ventilation Options for Green Homes.” We opted to go the HRV (heat recovery ventilator, sometimes referred to as ERV, energy recovery ventilator) route and are utilizing it to optimize the distribution of heated/cooled air, as well as to refresh our indoor air.Passive Heating/Cooling
The architectural plan was designed to bring in as much natural light as possible through transoms, solar tubes, bay windows, and tall windows. This approach gives us some passive solar heating benefit in the cooler months. We have light and heat-blocking shades in most of the windows to keep things cool in the summer, however. |
| Any special HVAC systems worth mentioning? Describe them |
|
See above. |
| Explain your water conservation strategies |
|
We believe we are the first residential project in IL to petition the state and approve a plumbing code variance for installation of a greywater system to conserve 25% of indoor water use by diverting water from tubs and showers into the flushing of toilets. We use a 1000 gallon recessed rainwater harvesting system and 4 rain barrels to capture rainwater for outside irrigation. The property is entirely permeable, using permeable pavers, gravel and natural landscaping. The landscape is Conservation at Home certified, and comprised our drought-resistant plantings (including a very small lawn area that is a drought-resistant grass cultivar called Black Beauty). All toilets but one are Niagara Stealth, which uses 0.8 gallons of water per flush (compared to the standard 1.6 gallons per flush). Appliances, including shower fixtures and dishwasher, are Energy Star certified. |
| Explain your materials & durability strategies |
|
Materials and finishes are reclaimed, recycled, and/or locally-sourced when possible.Many finishes — including flooring, countertops, tile, sink bowls, toilets, and more — were obtained through Green Home Experts. They carry wonderful, often local, sustainable products and are a pleasure to work with (Owner Maria Onesto Moran — or, Design Manager, Taylor Littrell).
Some materials and finishes (doors, door hardware, a toilet and sink, mudroom lockers) were obtained at:
Jan’s Antiques
Salvage One
Craigslist
Reclaimed Materials
Mud room lockers were purchased from http://chicago.craigslist.org/, after being cast off by a high school in Indiana.
99% of interior doors are reused from original home, or locally procured from salvage (via http://chicago.craigslist.org/) from a warehouse in Wisconsin that had earmarked them for landfill; the “new” (salvaged) doors are made from Hemlock wood.
90% of interior door knobs/hardware are reused from the original home, or salvaged/reclaimed.
Master Bathroom door is reclaimed and local, from salvage; was an office door from downtown Chicago.
Many of the landscaping elements from the original garden (bricks, fencing, stumps from recently trimmed trees, etc are reused in the updated sustainable garden design).
Local Wood Flooring
The flooring in the old part of the house is original to the home (local, reclaimed), and was re-sealed (see Robio Monocoat below) for durability and protection. All new wood flooring was sourced locally at the Indiana plant of Missouri-based Smith Flooring.
Wood Floor Stains & Sealants
Floor stains and sealants are by Robio Monocoat, which supports LEED and develops “plant-based, VOC-free and completely non-toxic oil finishes of extraordinary durability. All Monocoat finishes are easily maintained, and provide a subtle lustre that reveals and complements, rather than covers, the natural grain and patina of the wood.”
Wood Trim/Door Stains & Sealants
Safecoat Durostain was used to stain all the wood and door trim in the new part of the home. Durostain “fast-curing flat finish, semi-transparent stain promotes penetration of porous surfaces and has high adhesion for superior protection as a decorative colorant. It has excellent pigmentation stability and is a durable stain. It contains no aniline dyestuffs, no gilsonite or asphalt, no aromatic solvents and no formaldehyde.” This product is SCS Indoor Advantage certified and LEED qualified.
Interior Paints
Paints by AFM Safecoat — in zero VOC, fast curing Pearl — is SCS Indoor Advantage certified and LEED qualified. Safecoat is “the leading provider of environmentally responsible, sustainable and non-polluting paints, stains, wood finishes, sealers and related green building products… (they aim to) set the standard for protecting personal health through reduced toxicity.”
Interior Painting
Dwayne Ferrell at Stroke of Art Painting and Varnishing utilized water-based and O-VOC varnishes, sealants, and paints throughout our home when painting walls & ceilings, and staining wood trim and doors.
Exterior Painting
Andrew Schlacks and his crew, our exterior painters, were professional, efficient, fast, and affordable. We highly recommend them. |
| Detail the health and indoor environmental quality benefits |
|
From a health standpoint, natural daylighting is maximized with many large windows, transoms, and solar tubes. Indoor air quality is maximized with 0-VOC sealants, varnishes, and paints, and an HRV (heat recovery ventilator) system optimizes heat distribution and refreshes indoor air. |
| Tell us about your place or location strategies |
|
Designed and built with an eye toward sustainable, practical, healthy living by its family of 5, the home was “GreenBuilt” on a modest urban lot with immediate (walkable) access to public transportation; community resources/retail; and open, public green spaces. The community in which we live quite urban, 2 blocks from the Chicago border, and 2 blocks from the green line elevated transit line into downtown Chicago. The Walkscore of our location is 82. The surrounding community is very bike-friendly, and we bike often around town but one of us also commutes to downtown Chicago by bike or by running fairly frequently. This project was an infill, and we never considered new construction, wanting to keep the footprint of the project itself as low as possible. |
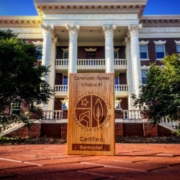
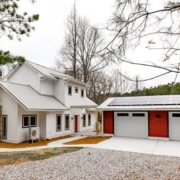
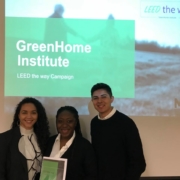
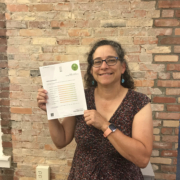
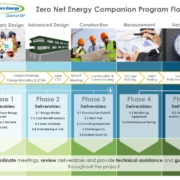
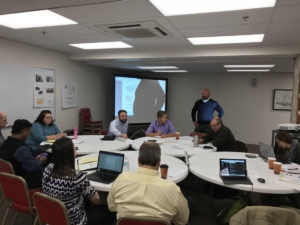
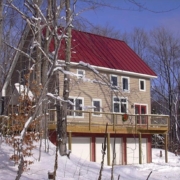
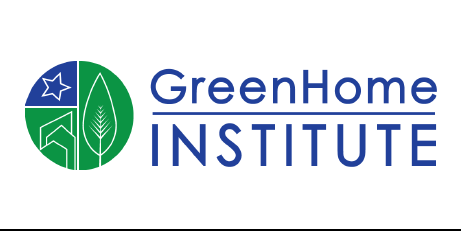
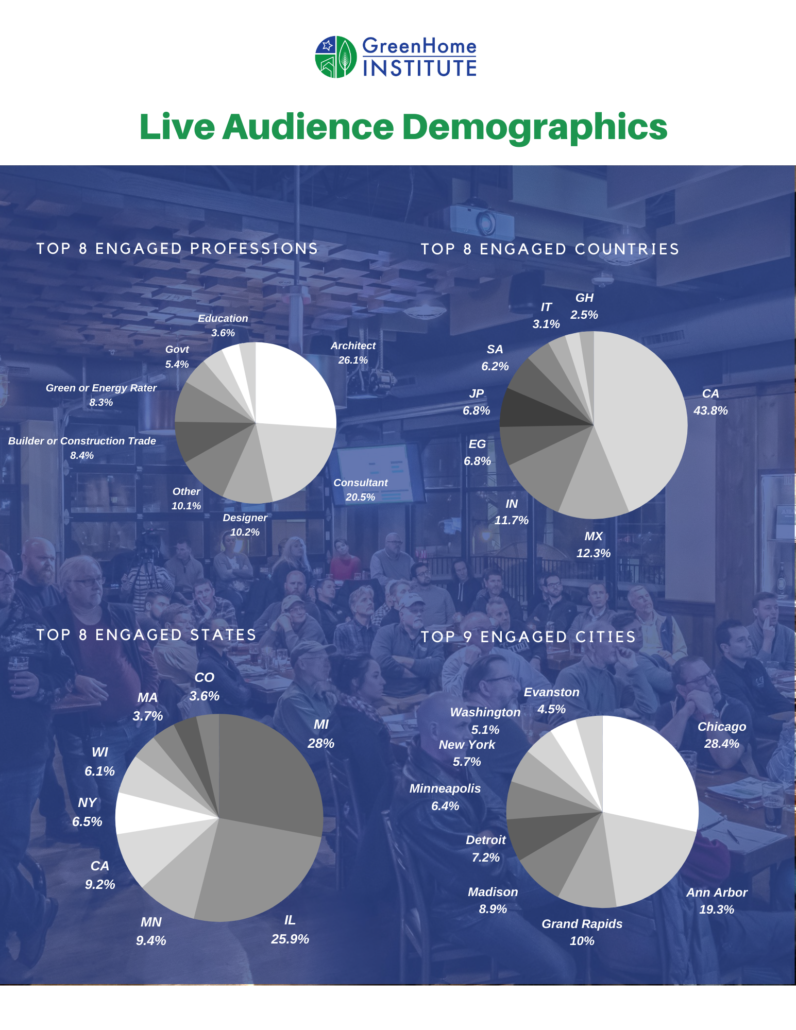
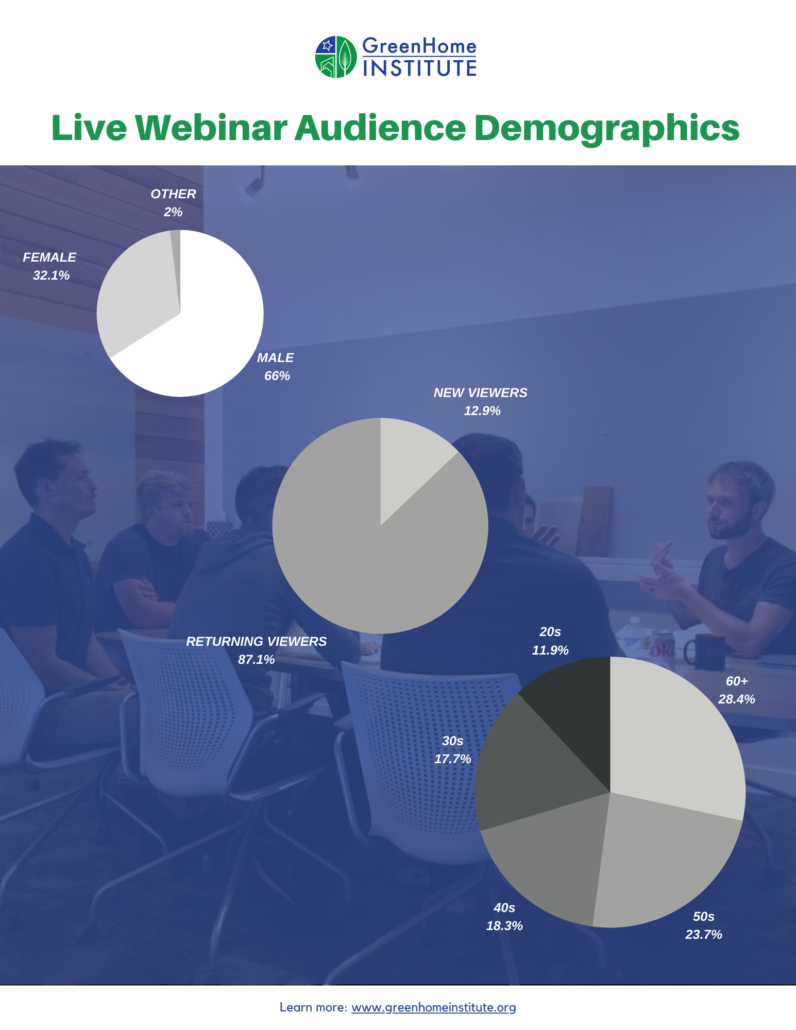
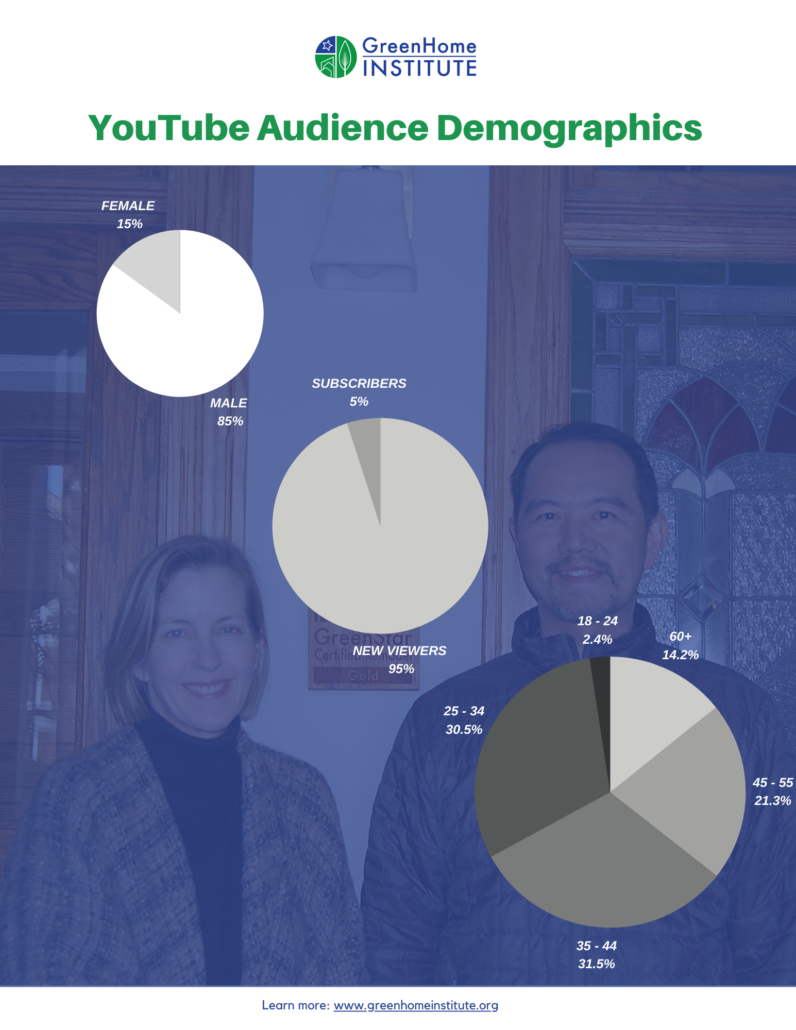 Interested in presenting? Fill out your idea here!
Interested in presenting? Fill out your idea here!