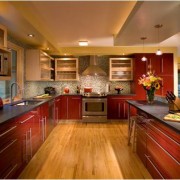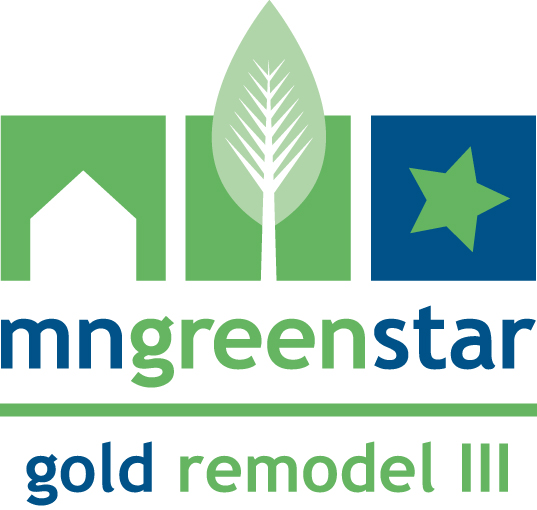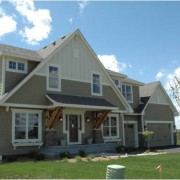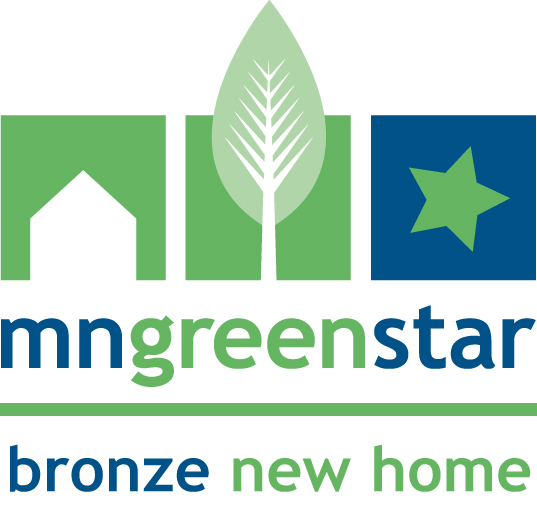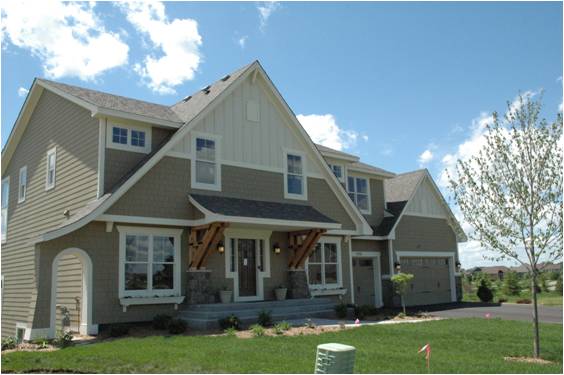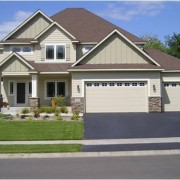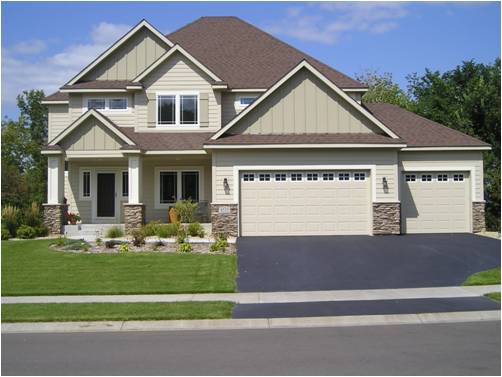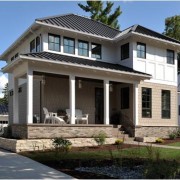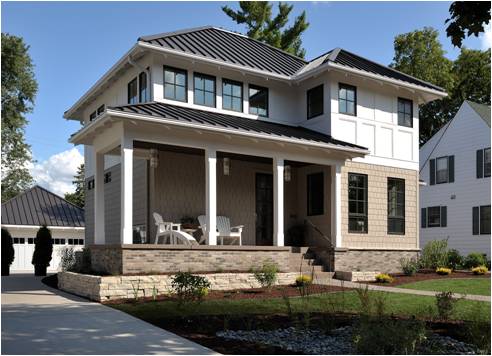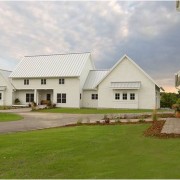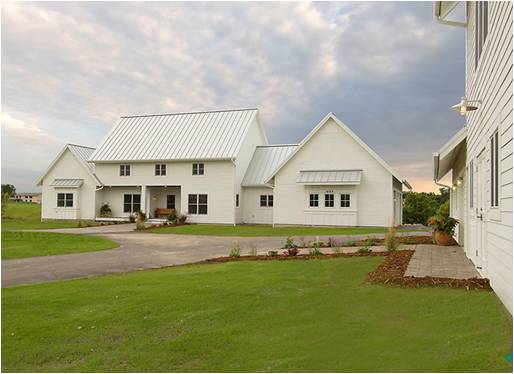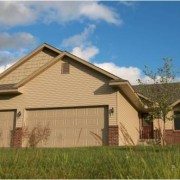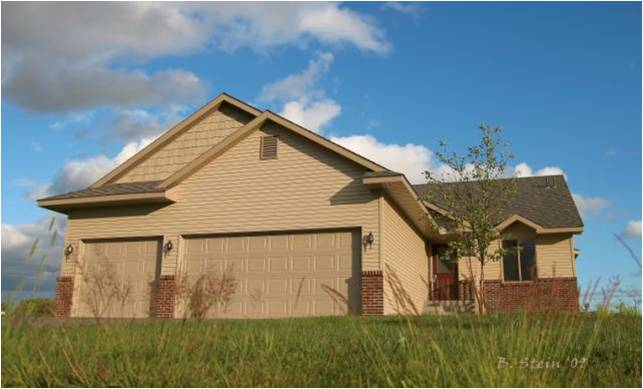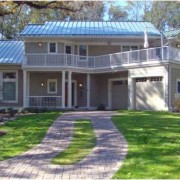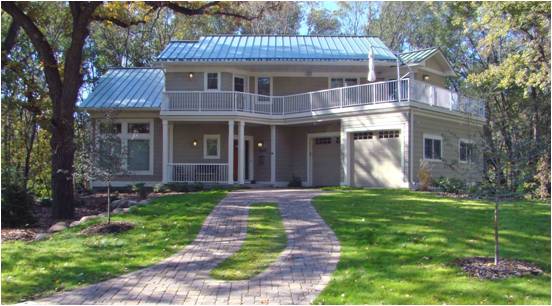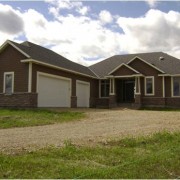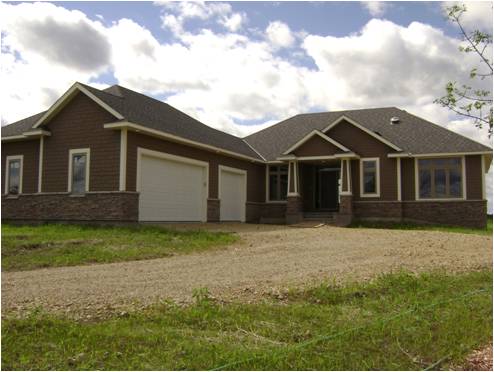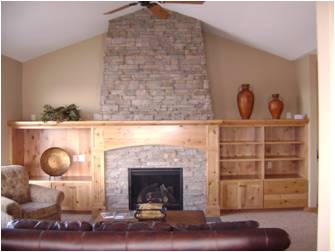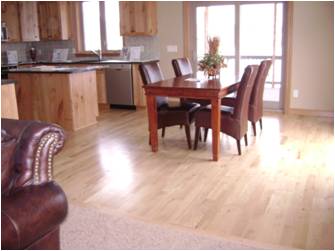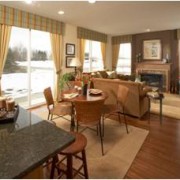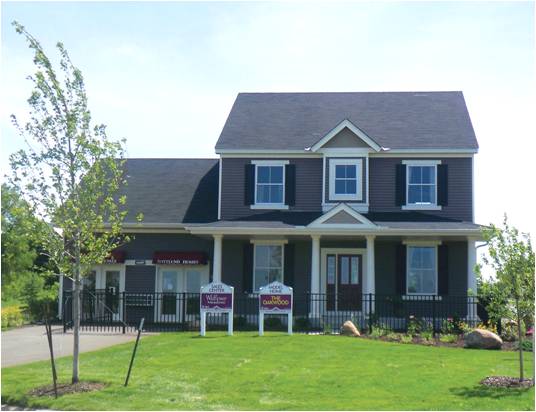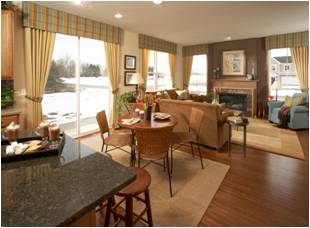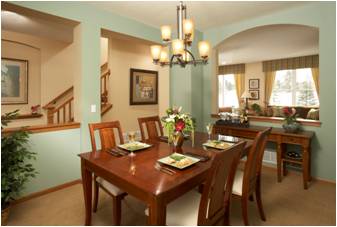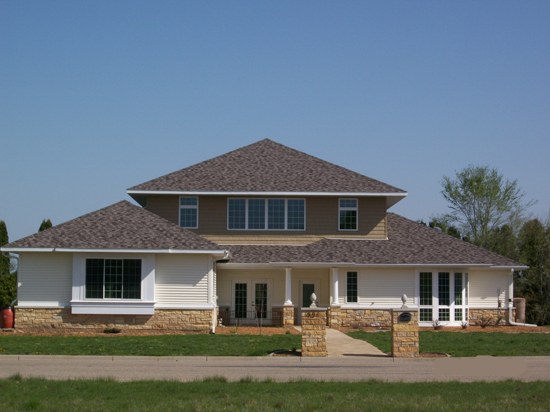|
|
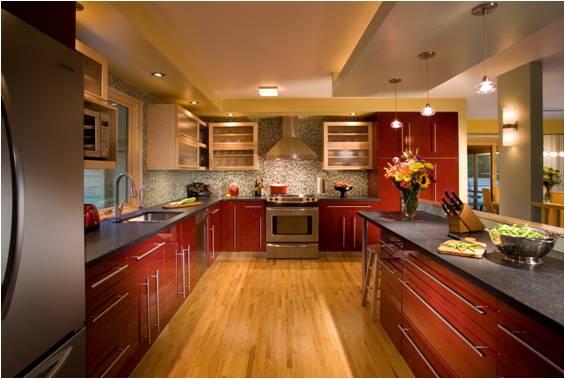 Photo by Dana WheelockEmpty NestersThis small rambler was a great find – to the right couple. Only modestly modified since its original construction, this home had good bones, a great location that abutted a marsh and was ripe for an extensive renovation.The customer and Acacia Architects spent a significant amount of time and effort specifically designing the home to meet their needs as well as to achieve at least a Silver Certification from MN GreenStar. Nearly a year later, the project was complete and exceeded customer’s expectations of achieving a Gold certification within budgetary guidelines. Rinnovare, now working on its 2nd MN GreenStar remodel, provided a smooth and well planned project to insure green planning through documentation was executed in the most efficient manner. From deconstruction services to reuse as much of the old cabinetry and woodwork to asbestos abatement to radon mitigation, zoned heating and tankless water heating, the project was truly green. Finishes were deliberately all low VOC and surprisingly, after construction and the client moved in, the house was without that typically noticeable “new car smell” of chemicals off gassing. The project was completed with an exceptional landscape design which will minimize water needed for irrigation. This project exemplified the standards of holistic green building and will be a showpiece for the client for years to come. By Mike Williams, Rinnovare Inc. For more information on this project visit www.rinnovareinc.com and www.acaciaarchitects.com. |
