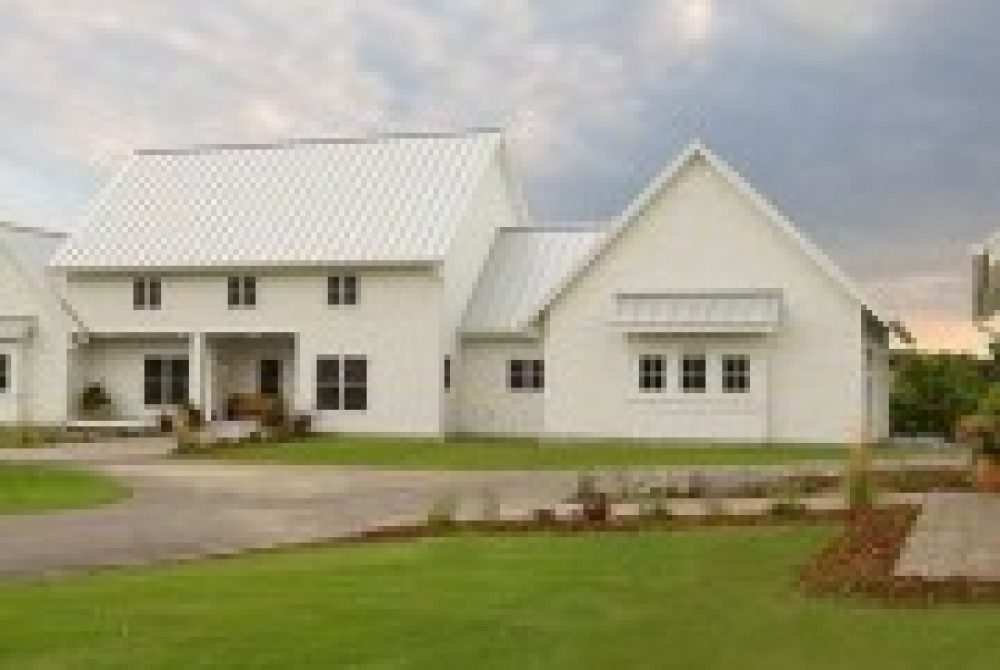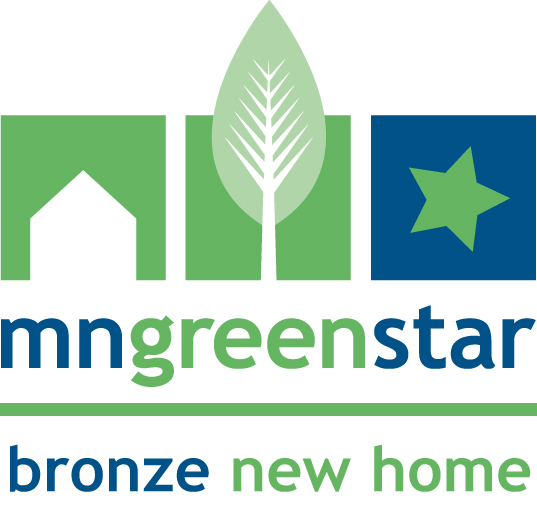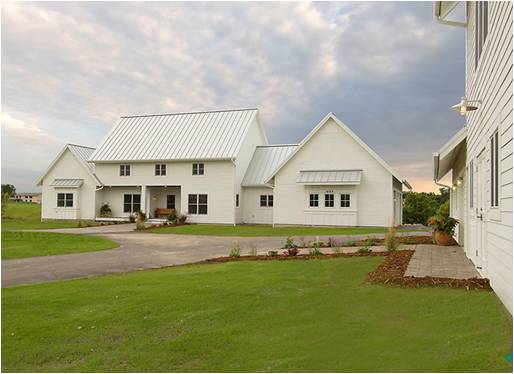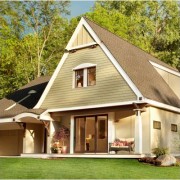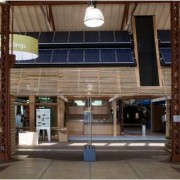Pillar Homes goal was a stunning new retro house that takes you back to a nostalgic era with memories of family farms. We wanted to purchase sustainable products, utilize energy saving systems and products, and minimize the footprint on the environment. We created a home and separate out building that integrate together on the site creating a very inviting and usable relationship.
The exterior green parts of the home:
-
“Cool roof” (a galvanized aluminum roof)
-
An intensive long-term prairie restoration project
-
Rain garden for roof runoff
-
Vegetable and flower garden
-
Cement fiber board siding
Energy saving aspects are the geothermal heating and cooling system, closed cell insulation, off-peak utility service, light bulbs, dimmers, and the Warmboard radiant subfloor system with hot water integrated in it. Radiant heat is also in the lower level.
The interior design is truly a showcase with a careful balance of the old mixed with new. The interior product showcases are:
-
Reclaimed wood throughout: Pine kitchen walls, antique Elm floors, fireplace mantles, fireplace doors, great room ceiling beams, and a suspended custom stairwell.
-
Hot water radiant floor heat on main and lower levels
-
Stained concrete floors in the lower level and main level
-
Cambria, Verazzo, Avonite, and Paperstone countertops
-
Enameled trim and MDF doors
-
Low VOC and no VOC paint
-
Master bedroom closet system with no urea formaldehyde
The end result gives our homeowner an updated nostalgic farm house reminiscent of the past with sustainable state-of-the-art products. It is truly an environmentally smart building project.
By KC Chermak, Pillar Homes
For more information on this project visit www.pillarhomes.com.
