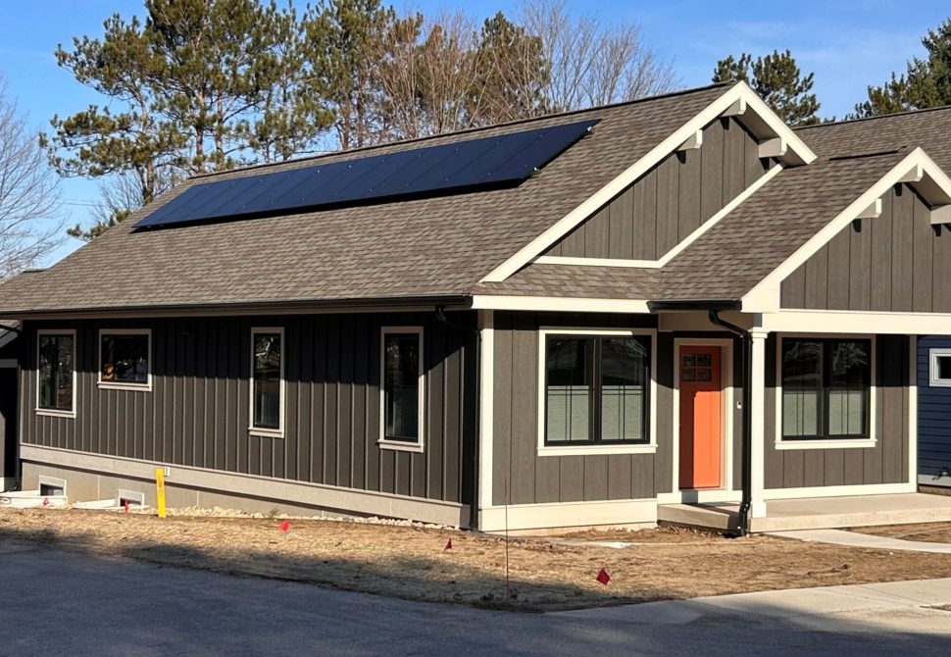
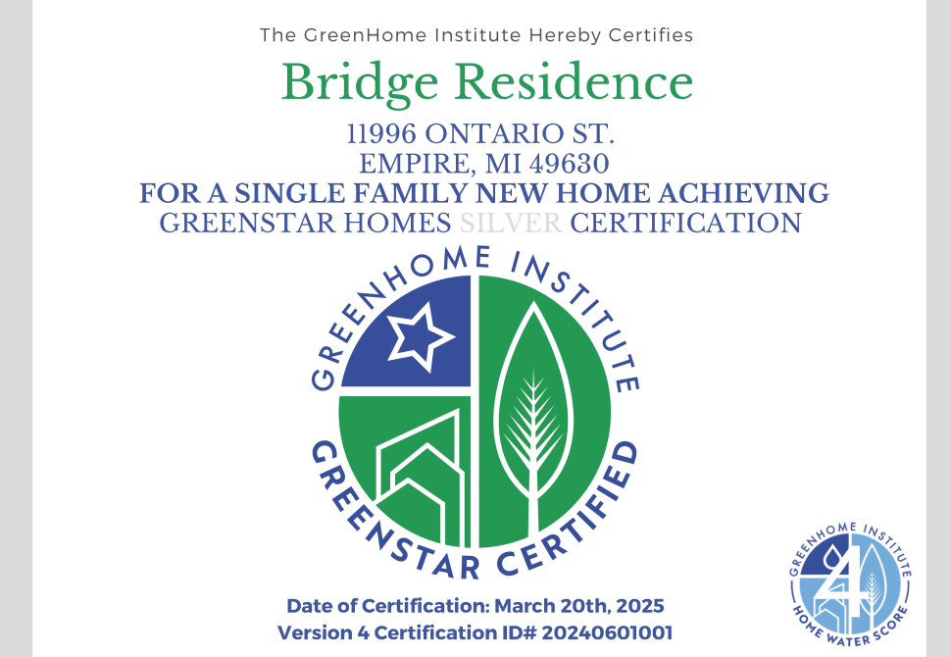
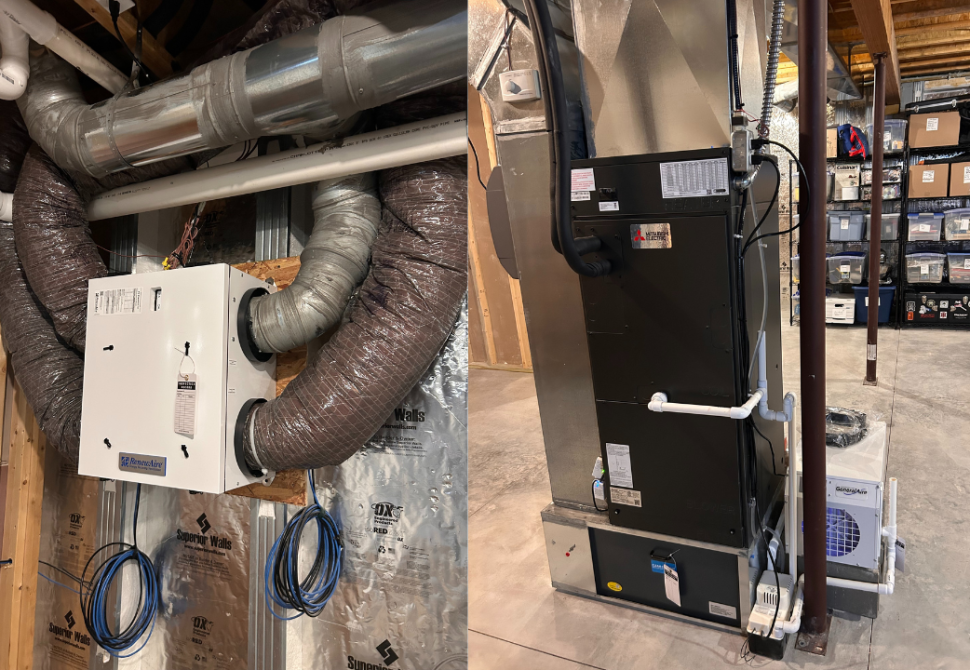
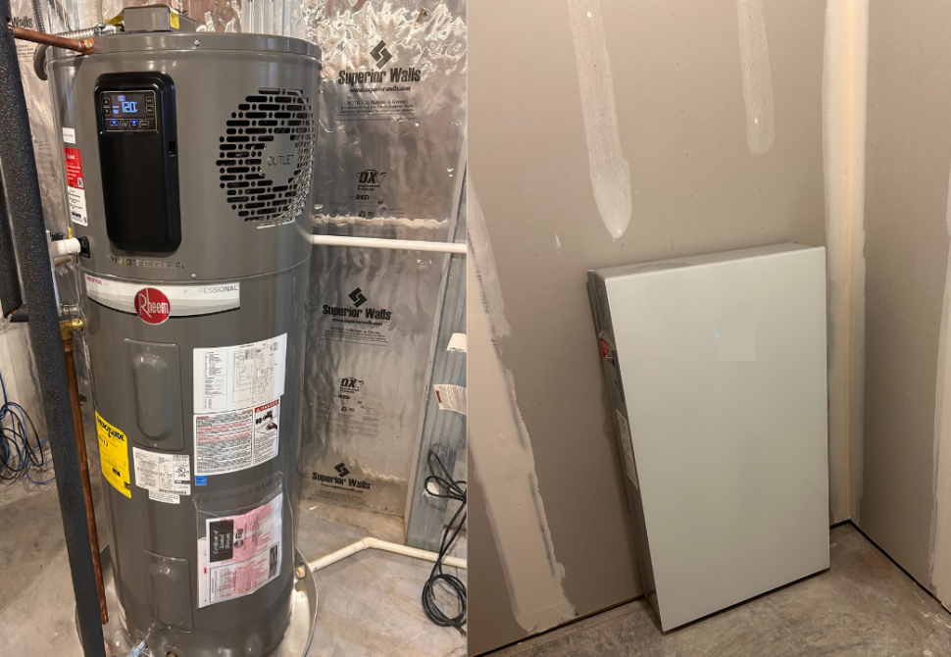
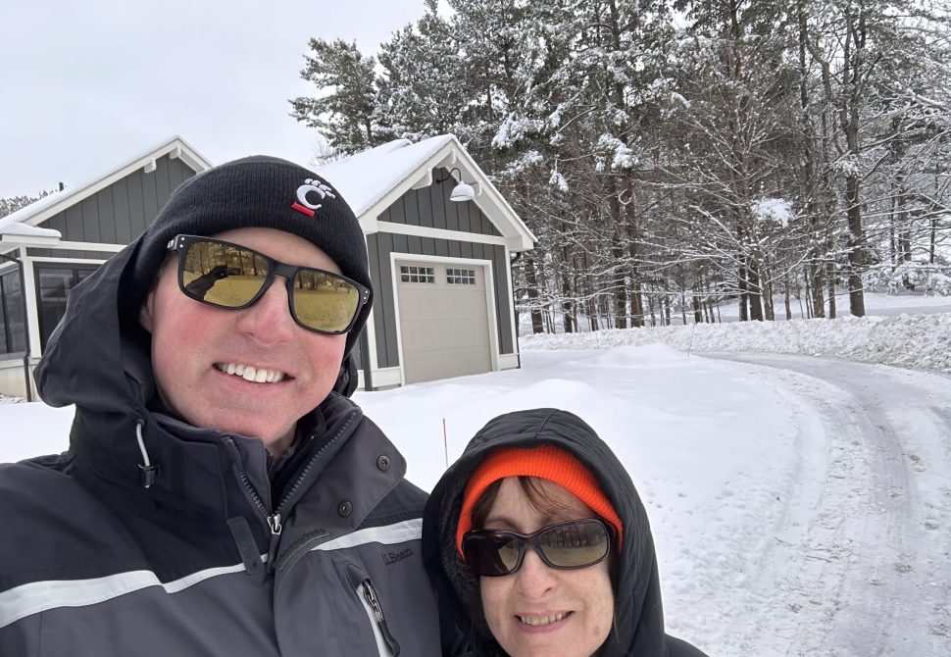
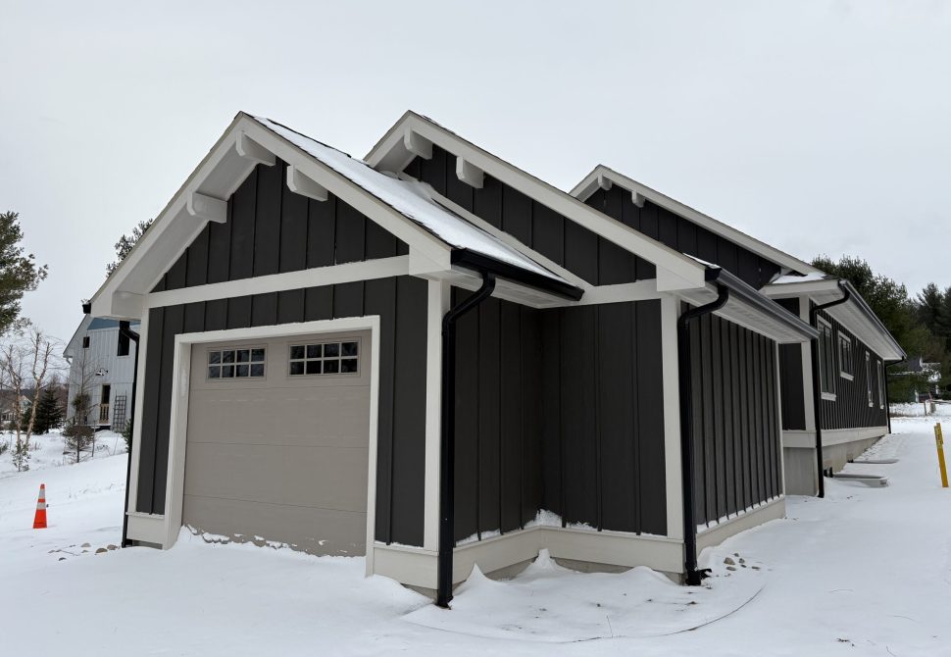
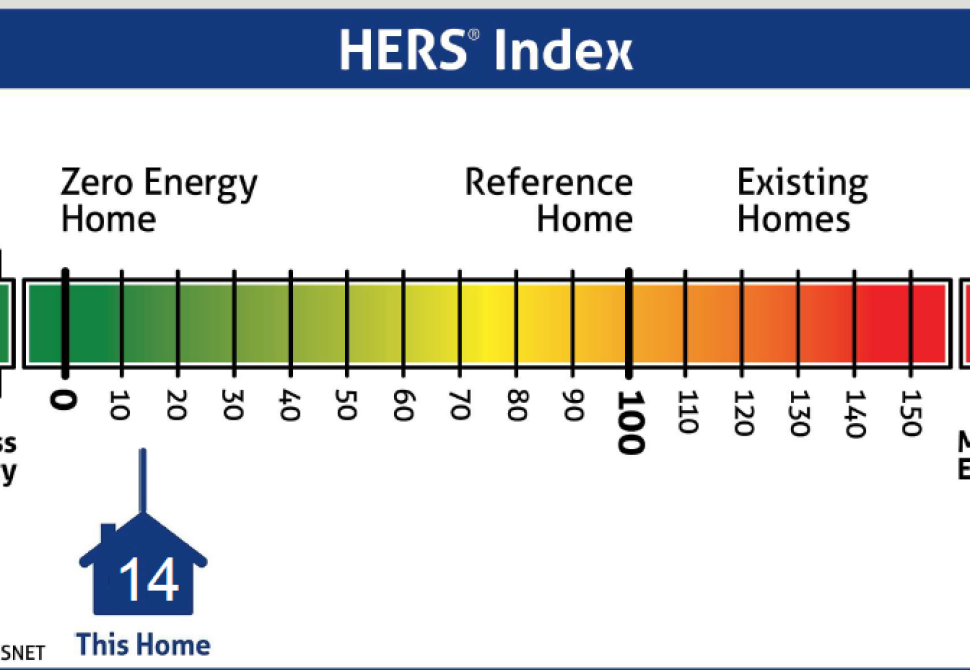
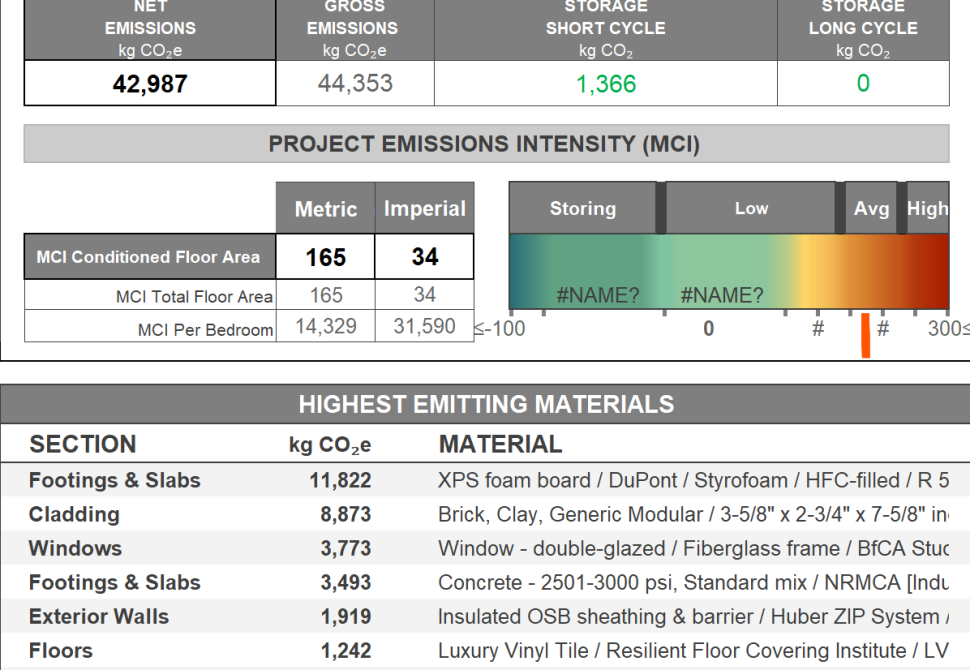
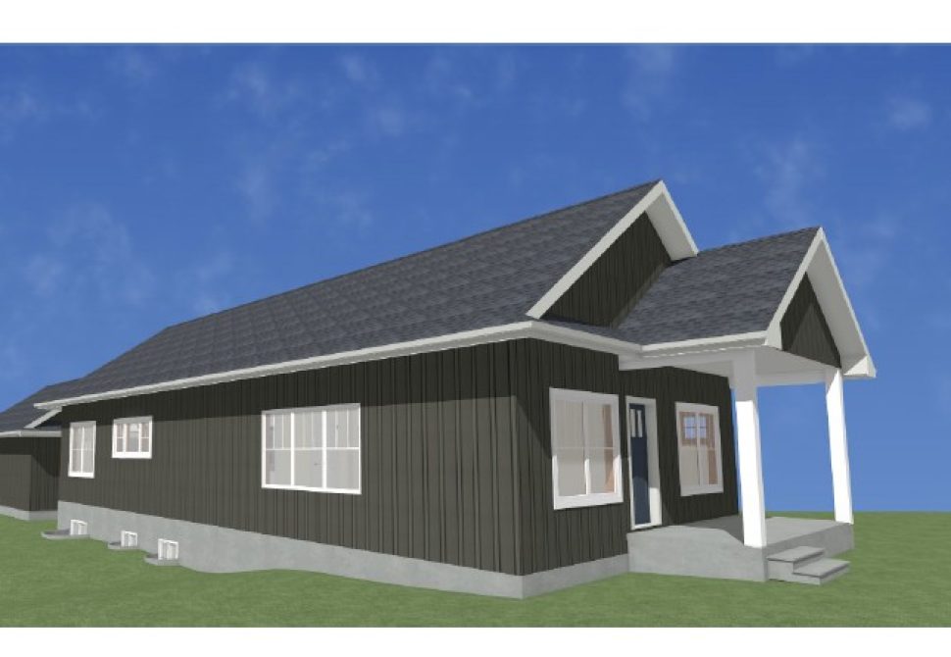
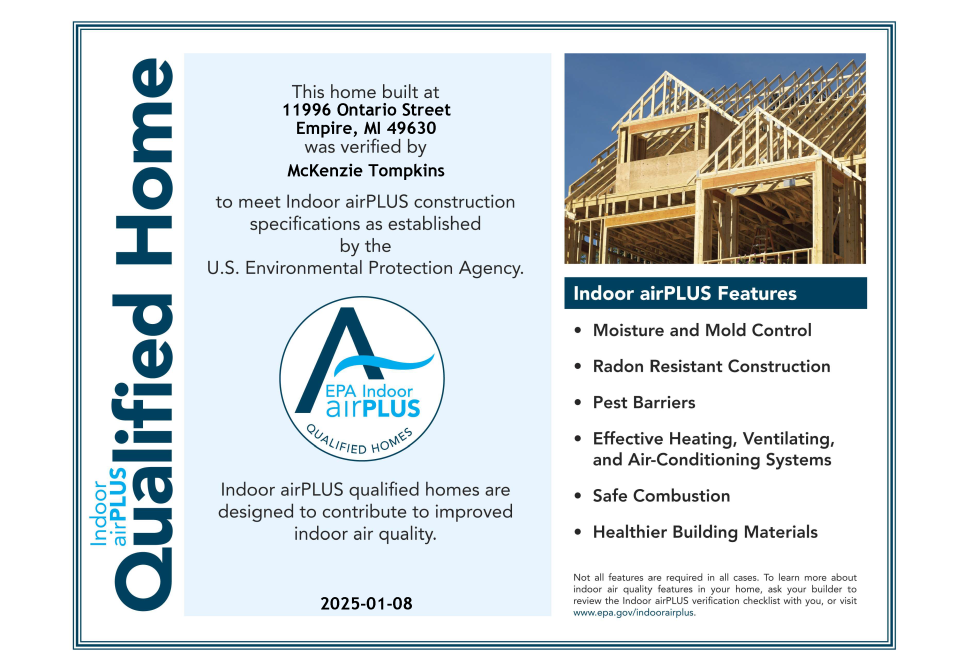
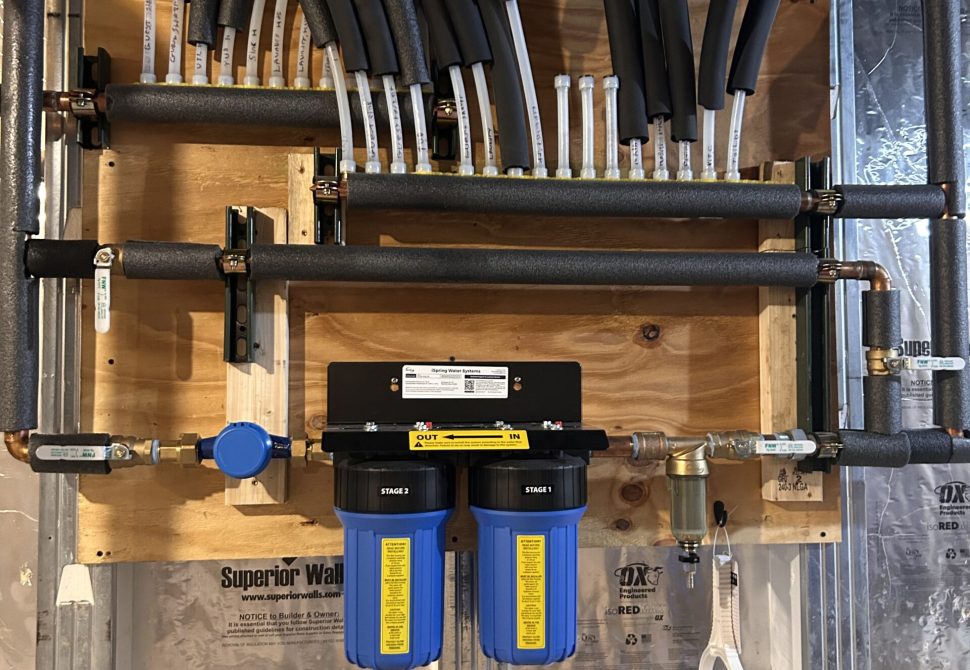
The Bridge Home is an Energy Star-certified new Construction, DOE Zero Energy Ready, and Green Star-certified silver Home built by Endura Performance Homes.
The home’s neighborhood, the New Neighborhood, and development follow the original Village of Empire planning with narrow lots, rear alleys with garage access, and 10’ setbacks. Design guidelines encourage front porches and design reminiscent of the 1920s and 30s. The single-story home design was inspired by an original Sears Home Plan, the Sears Argyle, in the form of a 1300 SF two-bedroom, two-bath cottage with a partially finished basement and third bed/bath to accommodate friends and family.
The home is built on Endura Performance Home’s typical construction standards based on Pretty Good House principles, which promote energy efficiency, air quality, and cost optimization based on locally available materials and skills. The design and construction principles focused on a reasonably sized home, insulation, air sealing, and indoor air quality. This was achieved by adding exterior continuous insulation to 2×6 wall construction, double pane casement windows, a ventilated attic with blow-in insulation, pre-cast insulated concrete basement, air sealing using a combination of Zip R panels and an automated airsealant technology, as well as a ducted Energy Recovery Ventilation (ERV) System.
The home design and construction are EPA Indoor AirPLUS Qualified, which evaluates a home’s indoor air quality features. The home is all electric, featuring induction cooking and a cold climate heat pump with a ducted air handler. The ducted ERV pulls all return air from the bathrooms and laundry room, eliminating direct vent bath fans. The home is very tight with a final Air Change per Hour (ACH) of 0.69 @ 50 pascals. The home missed the passive home air leakage metric largely because of the use of an air vent for the kitchen exhaust. This is a good tradeoff for today’s very tight homes, which need balanced ventilation and the ability to manage fresh air intake.
The home achieved a final Home Rating Energy Score (HERs Rating) of 14, which includes a 4.86 KW solar array and 13.5 KW of battery backup/storage.
Give us success stories as well as lessons learned
The ducted ERV is one of the more successful choices of the project. Ducting the ERV return to each bathroom and the laundry effectively reduces humidity levels, recaptures that energy, and eliminates direct vent fans and the associated need for makeup air in a tight house. However, the ERV controls could be improved. There is no wifi connection. We don’t have a way to remotely reduce ERV run time during extreme cold or during potential weather events where power failure is a risk.
The biggest lesson learned is the value of the solar generator (battery backup). This component of the solar installation contributes more energy reduction than expected. The primary intent was for a backup power source vs. a gas fire generator. We are considering increasing the capacity by adding a battery, which is a plug-and-play option.
We wanted to use cellulose throughout the whole project to reduce embodied carbon further, as cellulose can be a carbon-storing material; however, the lack of availability in our area of insulators to insulate the walls with cellulose was an issue to do this.
Tell us what is unique or innovative about this project
The application of the Pretty Good House model to achieve Energy Star Certification. Using locally available materials and supplies makes it easier to work with the local contractor base and receive materials. Sourcing more innovative materials and equipment is a challenge in a location far from the larger metro areas of Michigan. A focus on managing the home’s footprint, the appropriate insulation levels, good(but not exceptional) windows, and a sound ventilation and make-up air strategy delivered the desired results. We did splurge on automated airsealent technology, which in the end was probably unnecessary.
Tell us about your place or location strategy.
We chose the Village of Empire for its proximity to the National Park, Lake Michigan, local foods, and year-round trail availability. We sought an active lifestyle and a healthy environment with abundant local foods, farms, and markets.
With GreenStar Homes requiring a climate risk assessment, we reviewed the Portfolio Protect tool by Enterprise and determined there were no high climate risks in the area that required action at the silver level. We noted Cold Waves presented a medium risk, which was protected again with superior energy efficiency through a low HERS rating and DOE Zero Energy Ready Certification.
Learn more about the GreenStar Homes Certification program here and how it can help you on your next project, whether new or existing, single-family or multifamily.
Take a 11-minute virtual tour of the home with the owner Larry and learn more about the project
Builder: Endura Performance Homes; Ryan McCoon
Energy Rater: Crane Energy Solutions; McKenzie Tompkins
Solar: CBS Solar; Devon O’Shea and Kelley Johnson
Design: Bill Anderson
Owner: Larry & Dana Bridge
11996 Ontario Street
Empire, Mi 49630
United States
2600 Square Foot
3 Bedroom
Single Story
GreenStar Homes Certification: Silver
HERS Index: 14
Home Water Score: 4
Embodied Carbon Emissions Intensity: 165
GreenStar Homes Certification Silver New Construction
DOE Zero Energy Ready Certified
EPA Indoor Air Plus Certified
Energy Star Homes Certified
HERS Index: 14
Home Water Score: 4
Material Carbon Intensity Per Square Foot: 165
GreenStar Measures & Energy Star Homes Features
The GreenHome Institute is a 501(c)3 nonprofit organization funded by members who support the residential green building movement. Becoming a member helps support our mission and keeps us going, and you can also receive several benefits.
The GreenHome Institute is a non-profit organization that empowers people to make healthier and more sustainable choices in the renovation and construction of the places we live.
Copyright © 2023 GreenHome Institute. All rights reserved. Designed by Multiserv.