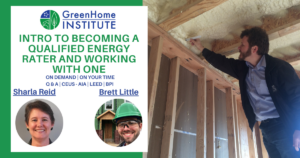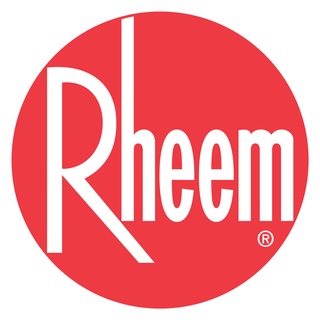Revision 05 of the Version 3 guidelines has now been posted to the ENERGY STAR website. Partners are permitted to use this Revision immediately, at their discretion, but must apply this Revision to all homes permitted on or after March 15, 2012.
As part of this Revision, all major program documents have been updated. A Revision 05 Version Tracking Document, containing all of the specific changes in this Revision, has also been created. EPA strongly encourages partners to review these documents. The most substantial updates are summarized below:
Thermal Enclosure System Rater Checklist
A new alternative to meeting 2009 IECC insulation requirements has been provided for homes that achieve ≤ 50% of the infiltration rate defined in the ENERGY STAR Reference Design.
The timeline for complying with the minimum insulation levels required at attic eaves has been extended. In the interim, homes with space constraints are permitted to meet less stringent levels.
Drywall adhesive (but not other construction adhesives) may now be used to seal drywall to top plates.
Foam sealant may now be used in place of caulk to seal sill plates to foundations or sub-floors. Note that a foam gasket is still also required beneath the sill plate if resting atop concrete or masonry and adjacent to conditioned space.
Batts that completely fill floor cavities enclosed on all six sides may be used, even when compression occurs due to excess insulation, as long as the R-value of the batts has been appropriately assessed based on manufacturer guidance and the only defect preventing the insulation from achieving the required installation grade is the compression caused by the excess insulation. This policy replaces the list of specific permutations of R-values and cavity depths that are permitted to be used.
The methodology for evaluating compliance with the reduced thermal bridging requirements for mass walls that are not part of a passive solar design (e.g., CMU block or log home enclosure) has been clarified.
HVAC System Quality Installation Contractor Checklist
Until credentials are available specifically for heating, cooling, and ventilation system designers, either the builder (or a firm or HERS Rater hired by the builder) or the credentialed HVAC contractor (or a firm or HERS Rater hired by the credentialed contractor) are permitted to design such systems and to complete Sections 1 through 5 of the Checklist. As always, the designer must comply with applicable codes and laws that regulate HVAC designers and HVAC designs. In all cases, Sections 6 through 12 of the Checklist may only be completed by a credentialed HVAC contractor.
If there are no forced-air heating or cooling systems in the home, then Section 1 is the only section of the Checklist that must be completed. This is true even in such homes that use a forced-air ventilation system, because ASHRAE 62.2-2010 does not prescribe room-level duct design requirements for the ventilation system.
HVAC System Quality Installation Rater Checklist
The maximum total Rater-measured duct leakage limit has been increased to 8 CFM25 per 100 square feet of conditioned floor area for all homes.
Because the Checklist already limits total duct leakage, the mandatory requirement to seal and inspect duct boots has been removed. This change simply allows partners to use their judgment to determine when to seal duct boots to floors, walls, and ceilings to meet the total duct leakage limit.
The method for performing bedroom pressure balancing tests has been clarified to require that all bedroom doors be closed and all air handlers be operating.
The sone limits for multispeed ventilation and exhaust fans have been clarified by requiring that they be met when producing no less than the minimum airflow rate required.
A footnote has been added to Item 2.7 and 2.8, which relate to balancing, to indicate that these requirements do not apply to ventilation ducts
Energy Star Updates can be found at http://www.energystar.gov/index.cfm?c=bldrs_lenders_raters.nh_v3_policy_changes_clarifications





