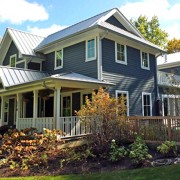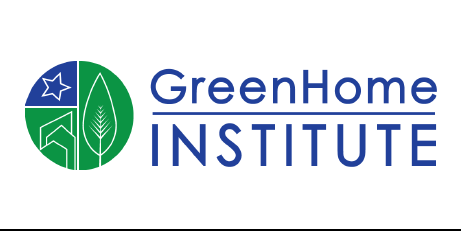A Glencoe, IL home has just been awarded a Platinum rating by the United States Green Building Council (USGBC) LEED for Homes program, the highest level possible. The house is only the second new-construction LEED Platinum home in the State of Illinois and the first LEED Platinum home on the North Shore. View the LEED Project Snapshot
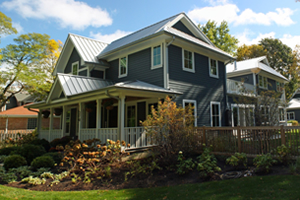
The Washington Avenue home was designed by Nathan Kipnis, AIA of Kipnis Architecture + Planning of Evanston and built by Scott Simpson Builders of Northbrook. Owners Barry and Natalie Slotnick moved into the house in April of 2011 with their two young children.
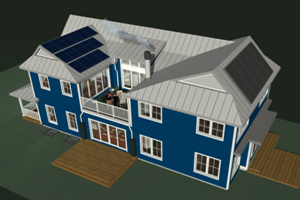
This home is unique in its commitment to staying within the aesthetic of the surrounding community while implementing a wide range of green goals. It’s one of the few LEED homes to take a non-modernist approach to its exterior, as well as being informed by traditional low-impact building philosophies. The home is classic in its style, form and proportions, yet modern in its use of materials, colors and systems. Green features include passive, natural ventilation; passive solar heating and cooling; water-efficient indoor plumbing fixtures including a waterless urinal; low and no-VOC finishes and fixtures; standing seam metal roofing; cement fiberboard siding; and prefabricated framing.
Architect Kipnis states, “The house was built for 40% of the cost of the first LEED Platinum home in Illinois and in a style that appeals to a much wider cross section of the public. While these homes can be thought of as pioneering efforts, if the goal is to engage the public then the design should be contextual to neighborhood and not be aesthetically shocking. The Slotnick’s home is a perfect example of this.”
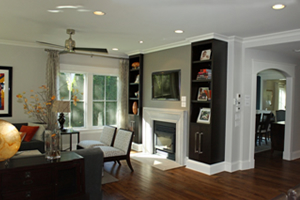
LEED for Homes is a voluntary, third-party certification program developed by residential experts and experienced builders. LEED promotes the design and construction of high performance green homes, and encourages the adoption of sustainable practices throughout the building industry.
Download the LEED Project Snapshot
Contacts:
Barry Slotnick – 847-875-4920; bslotnick@varisport.com
Nathan Kipnis – 847-864-9650; nkipnis@kipnisarch.com
