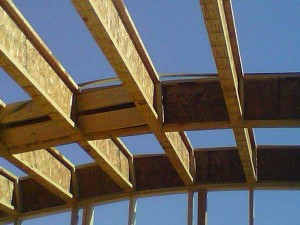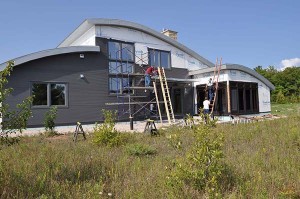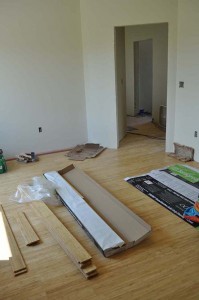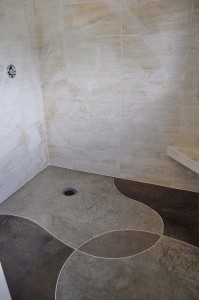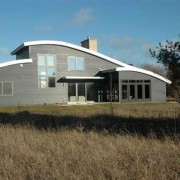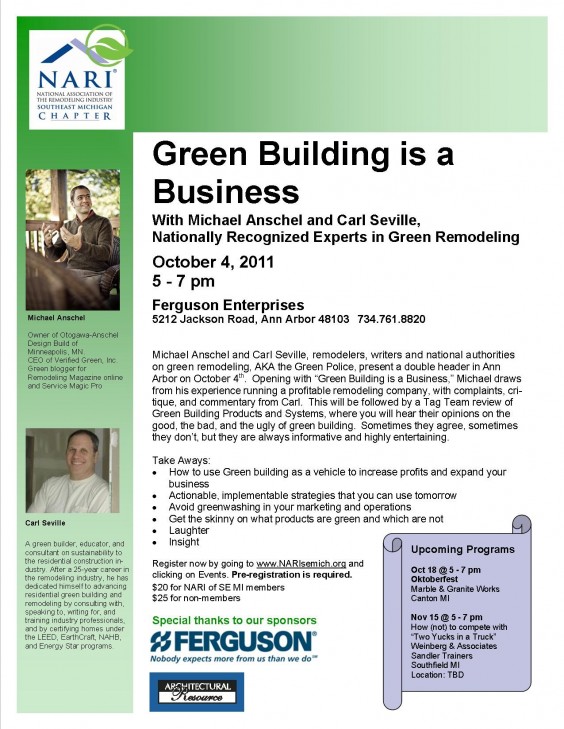Thanks to Jetson Green for sharing this awesome post! (Article written by Christine Walsh on Nov. 28, 2013)
Architect Virge Temme of Sturgeon Bay, Wisconsin recently received the LEED Platinum for Homes certification for a private residence she designed near Gills Rock. The home was built by Bay Lakes Builders, and the plans were based on the collaboration of all members of the construction and design team so as to ensure proper integration of all systems. The electric and fuel bills for this 2,600-square-foot house were less than $30 per month on average during its first year. This is only the seventh home in Wisconsin to receive the LEED Platinum certification.
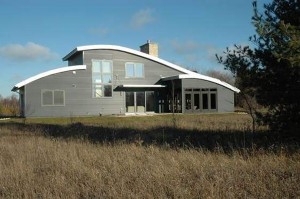
The building process started with the excavation of the meadow where the house stands, while the top soil was stockpiled and used for final grading later. Once the foundation was complete, the foundation forms were stripped and the below-slab plumbing and electrical runs installed. The builders continued with laying thermal tarp to protect the home from freezing rains. This was followed by the installing of under-slab insulation. All the joints were staggered and sealed in this process to prevent air movement between layers. Furthermore, all the penetrations through insulation were foam sealed, which protects against cold seepage and potential Radon gasses.
The roof was then installed, using 16″ I-joists to reduce thermal transmission and to provide additional insulation depth. The I-joists were placed directly over the studs below and the framed walls with studs at 24″ on center to reduce redundant top plate, which also reduced the overall framing materials need. The rafters were then screwed and strapped to studs to provide additional protection from wind. All the intersections were then foam-sealed.
To provide a continuous envelope 3/8″ OSB was added to the under side of rafters. Double 2-4 plates were screwed below the rafters to provide an electrical chase, eliminating the need for roof penetrations. The builders also used ladder framing, which greatly reduced the amount of redundant materials at wall-to-wall connections. Double-wall construction also eliminated thermal bridging and provided space for additional insulation.
The house has insulation values of R-45 for walls, R-60 for the roof, and R-30 for ground insulation. Together with passive solar orientation and specially-coated windows to introduce solar warming, and which also feature overhangs to protect from summer over-heating, there is no need for a furnace or a boiler for space heating.
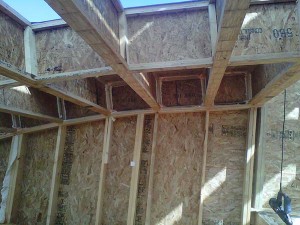
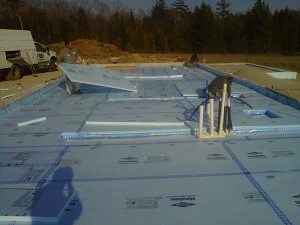
Other sustainable features of the home include:
– Sustainably-harvested framing materials
– Recycled/recyclable metal siding, roofing and insulation
– Drought-tolerant plants replanted around the home
– Rain gardens for roof runoff
– Only low- or no-VOC paints, adhesives and insulation were used to ensure better air quality
– Floors are made of concrete and sustainably harvested bamboo
– Only highly efficient appliances, lighting fixtures, and plumbing were installed
– The building process resulted in almost no construction waste
View LEED project Profile Here
