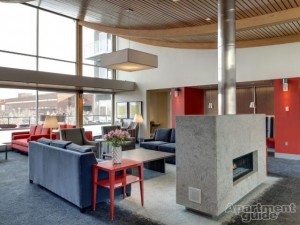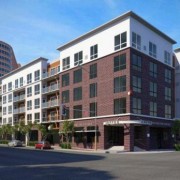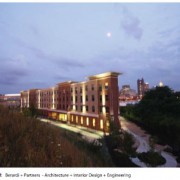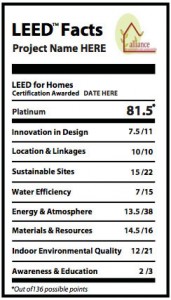Sustainable architecture is nothing if it’s not deeply rooted in the surrounding community. Whether it’s sculpture by a local artist or an intimate concert at the Cedar Cultural Center, 7west (1800 Washington) celebrates the satisfying connections that come from Seven Corners living. For residents, LEED is a seal of quality, providing peace of mind that they are living in a home designed to deliver fresh air indoors and improved water and energy efficiency.
The 7west building has several green features that its renters find attractive. Each floor has recycling and organic composting available for the tenants. Green roofs and terraces provide relaxing greenspace, while a white membrane roof provides additional energy efficiency.
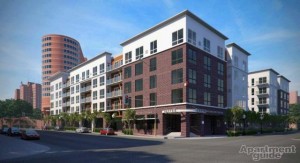
The building also features a passive solar design and high efficiency lighting. Tenants are encouraged to utilize alternative transportation with convenient onsite bike storage set in an easily walkable community. The apartments are located within a half mile of public transit services which provide at least 60 rides per week day. However, those that do drive vehicles regularly are provided garage space with continuous exhaust to minimize pollutants that could leak into the residence and affect the indoor air quality. Inside the apartments Low-VOC paints hardwood flooring, and sustainable cabinetry provide for a healthy, natural, and sensible interior environment.
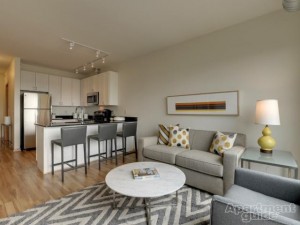
The Buildings landscaping was created with 100% drought tolerant plants. Rain barrels provide the irrigation needed to water the green roof and plants. As a former brownfield this lot has come a long way. Additional LEED points were awarded to the project for its density of 100.9 units per acre.
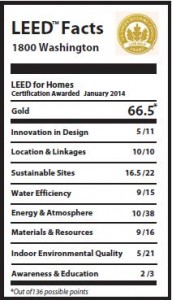
That’s just the start. Sunny gathering spaces, private study nooks, yoga and fitness studios, and common areas with billiards, fire pits, and entertainment centers recognize that many residents need a respite from the stress of daily life. Innovative Chinese Feng shui design creates a positive atmosphere. The LEED verification team included Jimmie Sparks, Rick Cobbs, and Jason LaFleur of Eco Achievers.
Download and Share the 1800 Washington Project Profile – PDF
