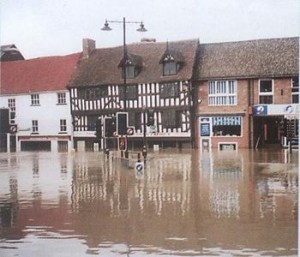Here are a few simple steps that need to be accomplished on any project looking to achieve LEED for Homes certification.
1. Durability evaluation form and checklist.
2. Erosion control. Most of this is a code requirement, but if it isn’t where you are, make sure to do it.
3. No invasive plants. Get the list from your extension service and make sure none get planted on your site.
4. Energy Star. Unless you use the prescriptive path, the house must meet the requirements for the Energy Star Homes program, although it doesn’t actually have to be labeled as such. Until the new LEED for Homes version is released next year, you don’t need to move to Energy Star Version 2.5 or 3, but that will likely be required in late 2012.
5. Framing waste order factor. This calculation has to be done for each project.
6. FSC letter to vendors. Write it and send it out to everyone who sells you wood for the job.
7. Waste management planning and documentation. Check into recycling opportunities and either save all your dump manifests or get monthly reports from you haulers and recyclers.
8. Combustion venting. Doors on all fireplaces and wood stoves, no ventless heaters or fireplaces, and no open-combustion appliances or heaters connected to the living space. This helps to keep you from killing your clients.
9. Basic ventilation. Hire an HVAC contractor who knows his stuff or buy the ASHRAE 62.2 standard, read it and follow it. It’s not that difficult.
10. Manual D duct design. Although this is often a code requirement, it gets neglected. Use the same knowledgeable HVAC contractor, or better yet, hire an independent consultant to design and size the system and then put it out for pricing. Then make sure they do what it says.
11. Radon vents in zone 1. If your building is in a radon hazard area, you have to put the vent system in under the slab or in the crawl space. If you forget, you are in for an expensive surprise at the end of the job.
12. No HVAC in the Garage. Keep the furnace and ducts out of the garage; avoid killing your clients.
13. Operations training. You have to either spend an hour with your client or have an outline for an hour of training and have a written owner’s manual. That’s a good business policy, and the hour you spend with them will probably save you lots of phone calls in the future.
Brought to you by; Carl Seville, GBA Advisor
For more complete details on all LEED for Homes Perquisites, view and download this PDF


