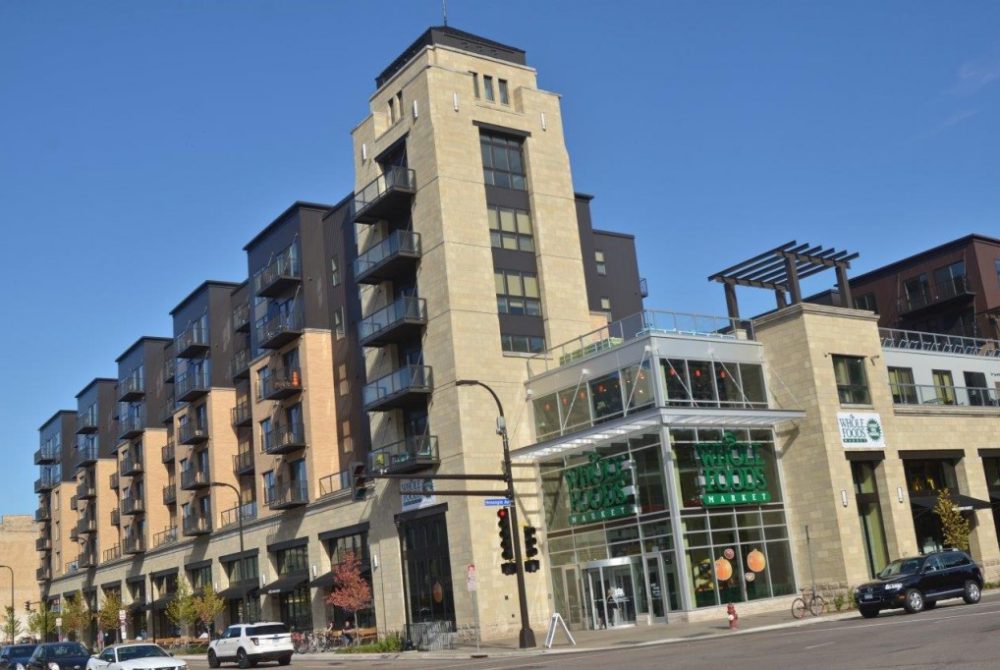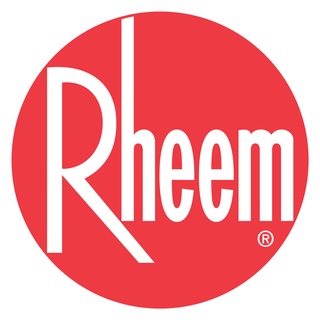Ryan Companies and The Excelsior Group collaborated to bring this 579,706-square-foot mixed-use project to downtown Minneapolis. The project – called 222 Hennepin – will contain 286 luxury apartments and will be anchored by the first Whole Foods Market in downtown Minneapolis.
Ryan Companies co-developed the project with The Excelsior Group, specialists in multifamily real estate. Ryan is also the architect-of-record and builder for the project, which will occupy a full city block at the corner of Hennepin and Washington Avenues. The corner is one of the most prominent downtown, and development challenges had kept it vacant for more than five years.
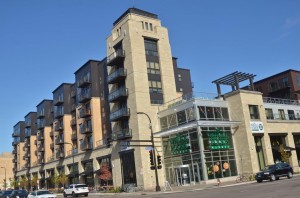
A 40,000 -square-foot Whole Foods Market occupies the ground floor of the project. Luxury apartments, featuring dramatic views of the downtown skyline and Mississippi River, occupy the second through sixth floors. Ryan Design worked with Humphreys & Partners Architects on the conceptual design of the project, which focused on balancing the housing needs of sophisticated, discerning apartment residents with the commercial needs of a top-tier urban grocery store.
Project amenities include a fourth-floor terrace with an outdoor pool, bocce ball area, fire pit, dog walk, enclosed party room, cyber cafe and state-of-the-art fitness center. The terrace itself affords spectacular views of the downtown Minneapolis skyline. The construction of the project prioritizes sustainable building practices by incorporating an existing 300-stall parking structure, effectively wrapping the new project around the existing improvements and re-using them.
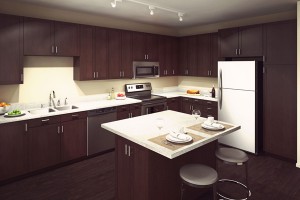
In working toward LEED Silver Certification for mid-rise residential, the team incorporated a variety of sustainable and energy-saving elements into the new building. Some of these features include:
- The downtown location encourages the use of public transportation as well as bike and foot traffic, which reduces emissions. In addition, the compact, amenity-rich site promotes community living.
- The existing 300-stall parking structure remained in place, which saved in excess of 20 million pounds of concrete and over 1 million pounds of steel rebar that would have been used to replace it.
- Saving the existing parking structure drastically reduced the demolition waste that would have been generated.
- Cleaning up, reinvesting and redeveloping an urban brownfield site of contaminates protects the environment and reduces blight.
- The building is 100% smoke-free and extra measures have been taken to seal the units to reduce air leakage which will lower the risks of indoor air pollutants.
- The use of high efficiency water faucets, showers and toilets reduce water demand.
- The off-site fabrication of the interior roof, walls and floors minimized the waste created on-site. In addition, approximately 65% of the construction waste was diverted from landfills through recycling programs.
- The use of low maintenance, non-invasive native plants, which will thrive in an urban environment, will reduce irrigation needs.
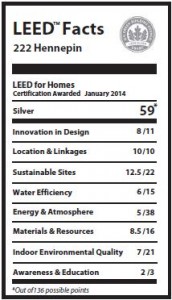
Click here to learn more about Ryan’s sustainability efforts.
Follow 222 Hennepin on Facebook or Twitter for the latest project updates.
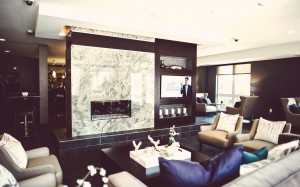
Awards
- National Association of Home Builders (NAHB) 2013 Best In American Living Awards (BALA), Silver Award for On the Boards, Multifamily
- Minneapolis/St. Paul Business Journal 2013 Best in Real Estate, Best Overall and Best Mixed-use Urban Awards
- Pacific Coast Builders Conference (PCBC) 2013 Golden Nugget Award, Best On-the Boards Mixed Use Project
– http://www.ryancompanies.com/projects/222-hennepin/
Download and share the project profile – PDF
Tags: apartments, featured, LEED Silver, Minnesota, multifamily
