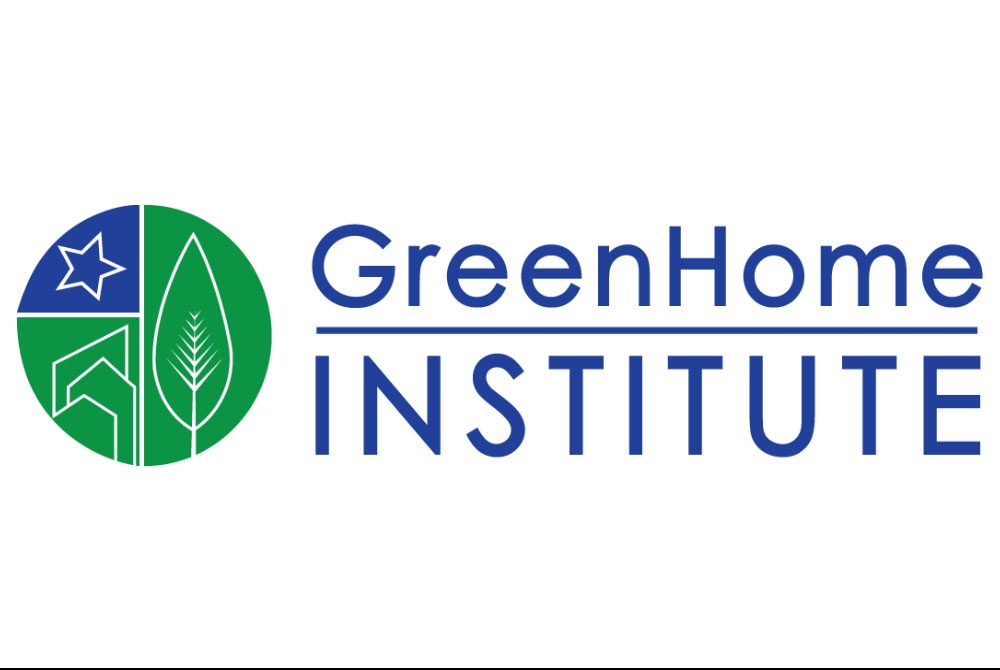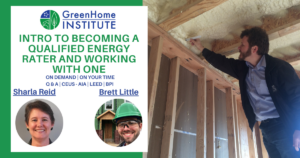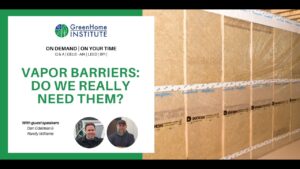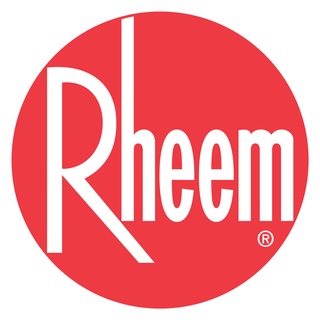The Gworek Residence is a new home constructed in the historic neighborhood of Wilmette, IL, planning for LEED Platinum certification. The home was designed for a family of four and is meant to optimize energy efficiency, while respecting the scale and character of the neighborhood.
Designed by Holbert and Associates Architects and built by Scott Simpson Builders, the house is oriented towards the south to maximize passive solar gain, and the overall massing is broken down to provide three sources of natural light in each room. This also allows for a vegetative green roof over part of the home.
Material choices in the home were made to optimize resource efficiency and long term durability. These materials include concrete with 30% fly ash content, a FSC-certified cedar rainscreen, metal roofing made with high recycled content, and reclaimed pine flooring. The heating/cooling system is geo-thermal for both radiant flooring and forced air. The primary source for radiant heating and domestic hot water are roof-mounted solar thermal panels. The home also features roof-mounted solar photovoltaic panels for electricity.
The house is completed, and the homeowners have graciously offered to open their doors for a LEED Home tour on Friday, July 30. Reserve yourself spot to see this unique home or learn more at their web site.





